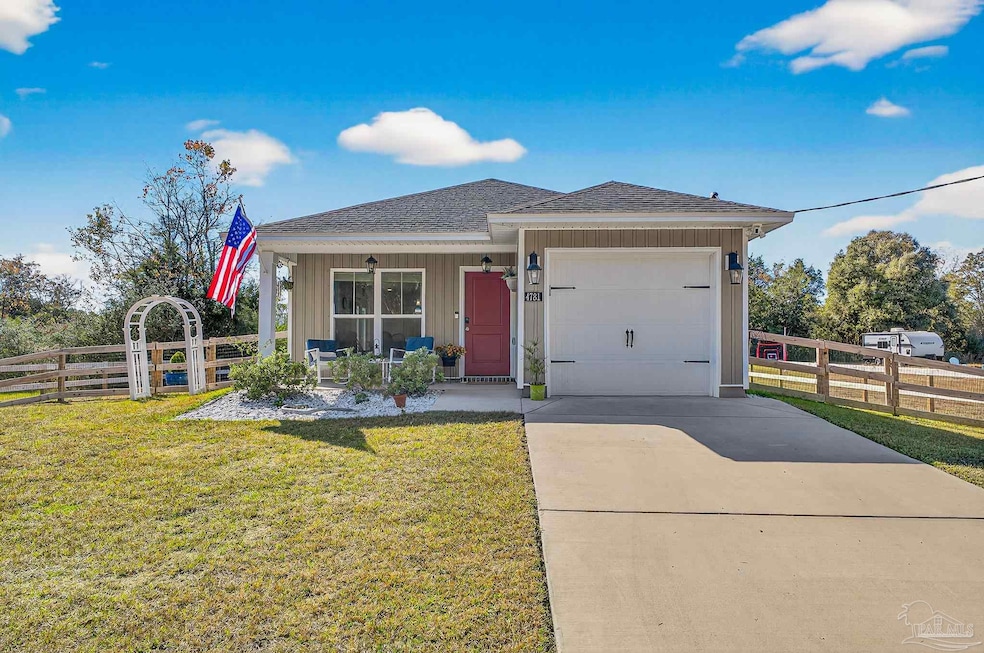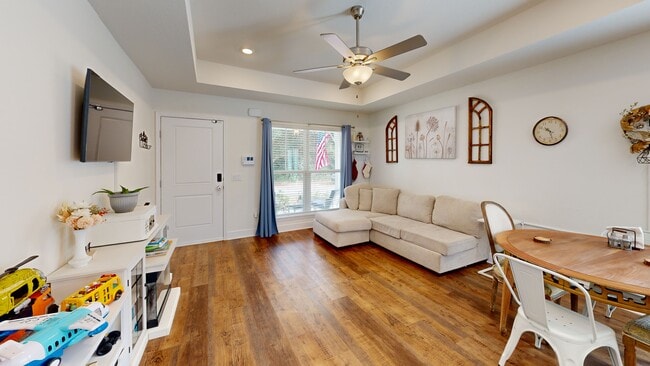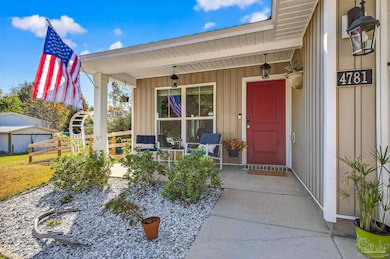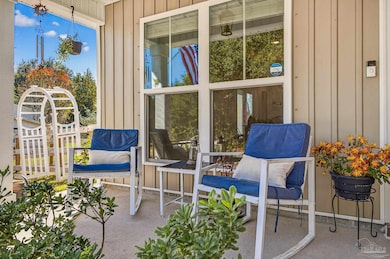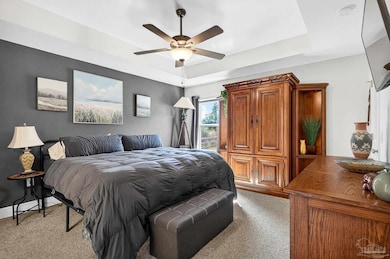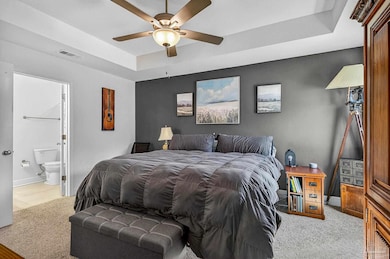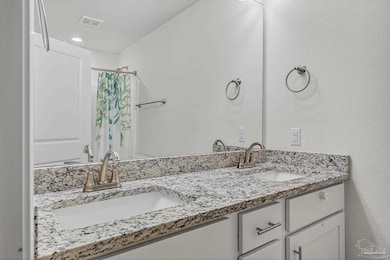
4781 Christopher Ln Milton, FL 32583
Estimated payment $1,413/month
Highlights
- Craftsman Architecture
- No HOA
- Shutters
- Granite Countertops
- Walk-In Pantry
- Interior Lot
About This Home
Welcome to this like-new home—just two years old (built 2023) on nearly a half-acre lot in a quiet subdivision. With 3 bedrooms and 2 bathrooms across 1,165 sq. ft. of finished living space, the floor plan is thoughtfully laid out for both comfort and ease. Step inside to an open living room/kitchen/dining area where modern finishes abound: granite countertops, shaker-style cabinets, a walk-in pantry, stainless-steel kitchen appliances, and a convenient breakfast bar. Luxury vinyl plank flooring spans all of the common areas while the bedrooms offer plush carpet for comfort. The master suite enjoys a large walk-in closet and a private bath with granite vanity. Outside, the home sits on a nicely sized 0.46-acre parcel giving you both space and privacy. A recently installed fence encloses a generous portion of the yard — ideal for children, pets, or outdoor entertaining — while beyond the fenced area the lot continues, opening up exciting possibilities: a large garden, play area, or even potential for a pool and outdoor living. This property combines the ease of move-in with the benefits of extra outdoor space seldom found in newer homes. Don’t miss this opportunity for a virtually brand-new home with extra land and flexibility in one of Santa Rosa County’s suburbs.
Listing Agent
Better Homes And Gardens Real Estate Main Street Properties Listed on: 11/21/2025

Home Details
Home Type
- Single Family
Est. Annual Taxes
- $153
Year Built
- Built in 2023
Lot Details
- 0.46 Acre Lot
- The property's road front is unimproved
- Back Yard Fenced
- Interior Lot
Parking
- 1 Car Garage
- Garage Door Opener
Home Design
- Craftsman Architecture
- Slab Foundation
- Frame Construction
- Shingle Roof
Interior Spaces
- 1,165 Sq Ft Home
- 1-Story Property
- Ceiling Fan
- Shutters
- Combination Dining and Living Room
- Carpet
- Fire and Smoke Detector
- Washer and Dryer Hookup
Kitchen
- Breakfast Bar
- Walk-In Pantry
- Built-In Microwave
- Dishwasher
- Granite Countertops
Bedrooms and Bathrooms
- 3 Bedrooms
- 2 Full Bathrooms
Schools
- East Milton Elementary School
- King Middle School
- Milton High School
Utilities
- Central Heating and Cooling System
- Heat Pump System
- Electric Water Heater
- Septic Tank
Community Details
- No Home Owners Association
- Yellow River Farms Subdivision
Listing and Financial Details
- Assessor Parcel Number 091N270000002810000
Matterport 3D Tour
Map
Home Values in the Area
Average Home Value in this Area
Tax History
| Year | Tax Paid | Tax Assessment Tax Assessment Total Assessment is a certain percentage of the fair market value that is determined by local assessors to be the total taxable value of land and additions on the property. | Land | Improvement |
|---|---|---|---|---|
| 2024 | $153 | $165,007 | $15,000 | $150,007 |
| 2023 | $153 | $12,000 | $12,000 | $0 |
| 2022 | $103 | $10,500 | $10,500 | $0 |
| 2021 | $75 | $5,600 | $5,600 | $0 |
| 2020 | $64 | $4,200 | $0 | $0 |
| 2019 | $64 | $4,200 | $0 | $0 |
| 2018 | $65 | $4,200 | $0 | $0 |
| 2017 | $63 | $4,200 | $0 | $0 |
| 2016 | $88 | $6,000 | $0 | $0 |
| 2015 | $90 | $6,000 | $0 | $0 |
| 2014 | $91 | $6,000 | $0 | $0 |
Property History
| Date | Event | Price | List to Sale | Price per Sq Ft | Prior Sale |
|---|---|---|---|---|---|
| 11/21/2025 11/21/25 | For Sale | $265,000 | +13.2% | $227 / Sq Ft | |
| 07/20/2023 07/20/23 | Sold | $234,000 | 0.0% | $201 / Sq Ft | View Prior Sale |
| 04/14/2023 04/14/23 | Pending | -- | -- | -- | |
| 02/12/2023 02/12/23 | Price Changed | $234,000 | +9.0% | $201 / Sq Ft | |
| 02/09/2023 02/09/23 | For Sale | $214,700 | -- | $184 / Sq Ft |
Purchase History
| Date | Type | Sale Price | Title Company |
|---|---|---|---|
| Warranty Deed | $234,000 | Genesis Land & Title | |
| Interfamily Deed Transfer | -- | Attorney |
Mortgage History
| Date | Status | Loan Amount | Loan Type |
|---|---|---|---|
| Open | $229,761 | FHA |
About the Listing Agent
Stephanie's Other Listings
Source: Pensacola Association of REALTORS®
MLS Number: 674042
APN: 09-1N-27-0000-00281-0000
- 4713 Christopher Ln
- 4751 Christopher Ln
- 4769 Christopher Ln
- 4730 W Lynn Rd
- 4736 W Lynn Rd
- 4758 W Lynn Rd
- 4710 Carl Booker Rd
- 4697 Carl Booker Rd
- 4655 Carl Booker Rd
- 4613 Carl Booker Rd
- 4621 Carl Booker Rd
- 4637 Carl Booker Rd
- 4138 Foggy Bottom Dr
- 9188 Trident Rd
- 4271 Elvis Presley Dr
- 0 Hickory Hammock Rd Unit 669296
- TBD Hickory Hammock Rd
- A and B Hickory Hammock Rd
- 4084 Blue Hillside Ln
- 5509 Silverbell Dr
- 5494 Silverbell Dr
- 4668 Red Oak Dr
- 4578 Red Oak Dr
- 8055 Silver Maple Dr
- 6323 June Bug Dr
- 6235 June Bug Dr
- 4600 Forsyth St
- 5400-5406 Munson Hwy Unit 5402
- 5049 Canal St Unit B
- 4407 Wilmington Way
- 5335 Broad St
- 6832 Hunt St
- 6832 Hunt St Unit C
- 6828 Hunt St Unit B
- 6828 Hunt St
- 6716 Joy St
- 6281 Firefly Dr
- 6317 Firefly Dr
