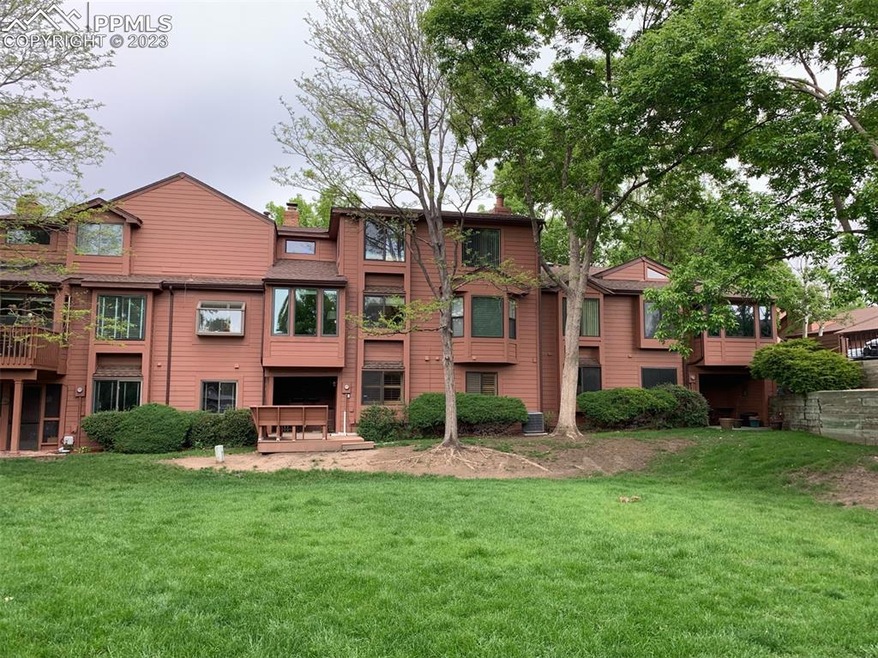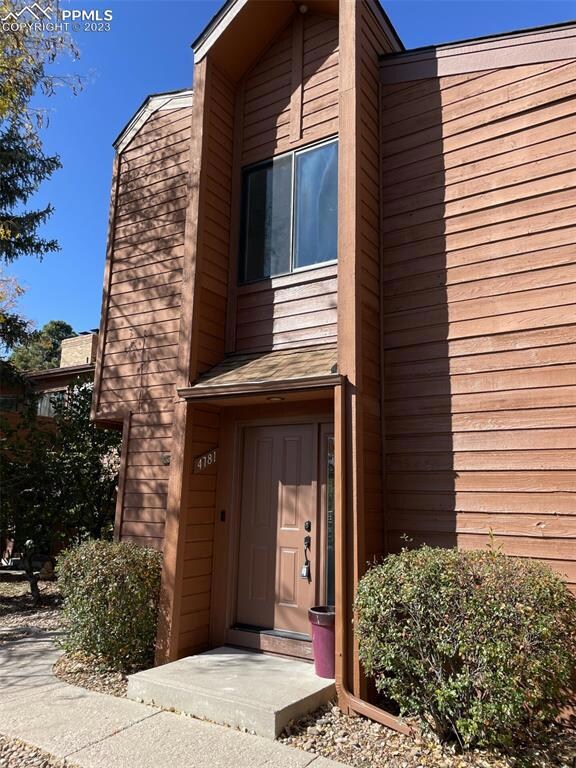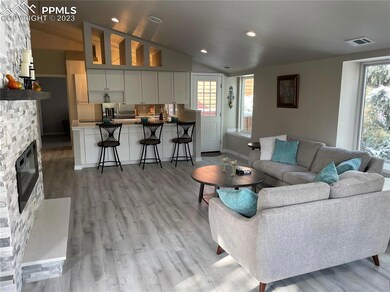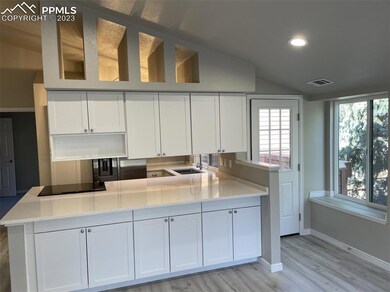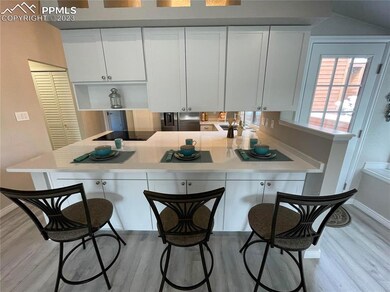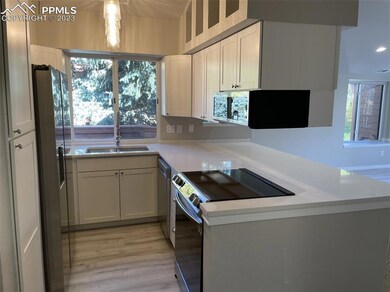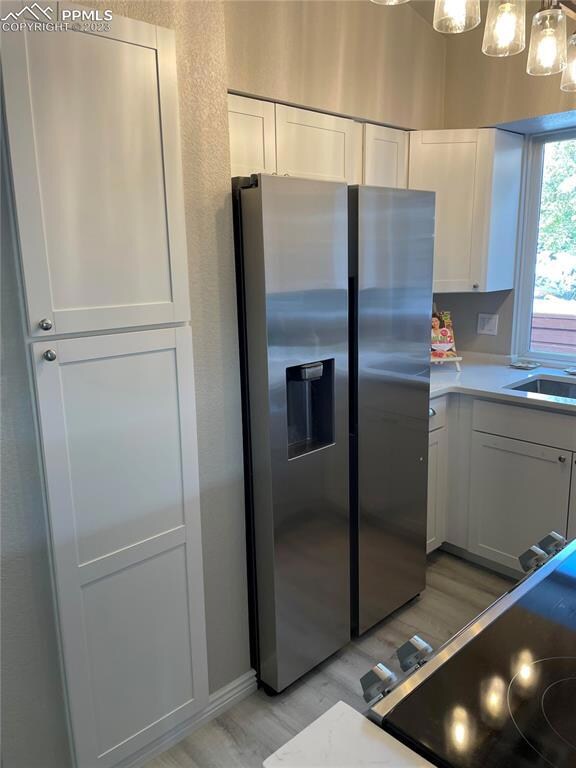
4781 Daybreak Cir Unit E40 Colorado Springs, CO 80917
Village Seven NeighborhoodHighlights
- Fitness Center
- Property is near public transit
- Main Floor Bedroom
- City View
- Vaulted Ceiling
- End Unit
About This Home
As of March 2024located in the beautiful city of Colorado Springs, CO, is a charming, fully remodeled condominium. This lovely home offers real quartz countertops, a marble-tiled bath, and an LED fireplace. Floors are LVP, with plush new carpet in the bedrooms. Built-in speakers, a Ring doorbell and programmable thermostat are just a few of the high-end touches you’ll find in this serene space. Vaulted ceilings and skylights give this home an airy, spacious feel. Everything is brand new and professionally designed, right down to the stainless kitchen appliances. The Piñon Sun condominium complex offers an outdoor swimming pool, picnic and barbecue areas. Lovely old trees line the streets and shade your private balcony. Unit 4781 has a 1 car garage with additional outdoor parking. This second story unit looks out onto a natural area with huge trees along a small stream, giving you beautiful views from every window. Walk- in closets, extra cabinets and an attic offer abundant storage space. Whether you’re relaxing by the fire in the living room, preparing meals in your gleaming new kitchen, or unwinding in one of the cozy bedrooms, this property offers a pleasant and functional layout. The interior boasts an inviting and warm ambiance that will make you feel at home. The location of is another highlight. Colorado Springs is a vibrant city known for its natural beauty and numerous outdoor recreational opportunities. From hiking and biking trails to picturesque parks and stunning mountain views, residents of this area can indulge in an active and nature-filled lifestyle. Additionally, the city offers a range of amenities, including shopping centers, eateries, entertainment venues, and excellent schools, making it a convenient and desirable place to call home.
Property Details
Home Type
- Condominium
Est. Annual Taxes
- $697
Year Built
- Built in 1982
Lot Details
- Creek or Stream
- Open Space
- End Unit
- Back Yard Fenced
- Landscaped with Trees
HOA Fees
- $400 Monthly HOA Fees
Parking
- 1 Car Detached Garage
- Garage Door Opener
Home Design
- Slab Foundation
- Shingle Roof
- Wood Siding
Interior Spaces
- 906 Sq Ft Home
- 2-Story Property
- Beamed Ceilings
- Vaulted Ceiling
- Skylights
- Electric Fireplace
- City Views
Kitchen
- <<selfCleaningOvenToken>>
- <<microwave>>
- Dishwasher
- Disposal
Flooring
- Carpet
- Luxury Vinyl Tile
Bedrooms and Bathrooms
- 2 Bedrooms
- Main Floor Bedroom
- 1 Full Bathroom
Accessible Home Design
- Remote Devices
Location
- Property is near public transit
- Property near a hospital
- Property is near schools
- Property is near shops
Schools
- Penrose Elementary School
- Sabin Middle School
- Mitchell High School
Utilities
- No Cooling
- Forced Air Heating System
Community Details
Overview
- Association fees include covenant enforcement, maintenance structure, lawn, maintenance, management, snow removal, trash removal
- On-Site Maintenance
- Greenbelt
Recreation
- Fitness Center
- Community Pool
Ownership History
Purchase Details
Home Financials for this Owner
Home Financials are based on the most recent Mortgage that was taken out on this home.Purchase Details
Home Financials for this Owner
Home Financials are based on the most recent Mortgage that was taken out on this home.Purchase Details
Home Financials for this Owner
Home Financials are based on the most recent Mortgage that was taken out on this home.Purchase Details
Home Financials for this Owner
Home Financials are based on the most recent Mortgage that was taken out on this home.Purchase Details
Home Financials for this Owner
Home Financials are based on the most recent Mortgage that was taken out on this home.Purchase Details
Home Financials for this Owner
Home Financials are based on the most recent Mortgage that was taken out on this home.Purchase Details
Home Financials for this Owner
Home Financials are based on the most recent Mortgage that was taken out on this home.Purchase Details
Home Financials for this Owner
Home Financials are based on the most recent Mortgage that was taken out on this home.Purchase Details
Similar Homes in Colorado Springs, CO
Home Values in the Area
Average Home Value in this Area
Purchase History
| Date | Type | Sale Price | Title Company |
|---|---|---|---|
| Special Warranty Deed | $259,000 | First American Title | |
| Special Warranty Deed | $185,000 | None Listed On Document | |
| Special Warranty Deed | $182,500 | Stewart Title | |
| Deed Of Distribution | -- | None Listed On Document | |
| Deed Of Distribution | -- | None Listed On Document | |
| Interfamily Deed Transfer | -- | None Available | |
| Warranty Deed | $134,900 | Land Title Guarantee Company | |
| Warranty Deed | $124,900 | North American Title | |
| Warranty Deed | $97,500 | North American Title Co | |
| Warranty Deed | -- | -- | |
| Deed | -- | -- |
Mortgage History
| Date | Status | Loan Amount | Loan Type |
|---|---|---|---|
| Open | $207,200 | New Conventional | |
| Previous Owner | $185,000 | New Conventional | |
| Previous Owner | $118,221 | FHA | |
| Previous Owner | $120,968 | FHA | |
| Previous Owner | $132,815 | FHA | |
| Previous Owner | $122,970 | FHA | |
| Previous Owner | $94,831 | Unknown | |
| Previous Owner | $94,575 | No Value Available | |
| Previous Owner | $86,520 | VA |
Property History
| Date | Event | Price | Change | Sq Ft Price |
|---|---|---|---|---|
| 03/21/2024 03/21/24 | Sold | $259,000 | -2.3% | $286 / Sq Ft |
| 02/16/2024 02/16/24 | Pending | -- | -- | -- |
| 02/10/2024 02/10/24 | Price Changed | $265,000 | -3.6% | $292 / Sq Ft |
| 01/25/2024 01/25/24 | Price Changed | $274,900 | -8.3% | $303 / Sq Ft |
| 10/29/2023 10/29/23 | For Sale | $299,900 | +64.3% | $331 / Sq Ft |
| 06/14/2023 06/14/23 | Sold | $182,500 | +1.4% | $201 / Sq Ft |
| 05/31/2023 05/31/23 | Pending | -- | -- | -- |
| 05/30/2023 05/30/23 | For Sale | $180,000 | -- | $199 / Sq Ft |
Tax History Compared to Growth
Tax History
| Year | Tax Paid | Tax Assessment Tax Assessment Total Assessment is a certain percentage of the fair market value that is determined by local assessors to be the total taxable value of land and additions on the property. | Land | Improvement |
|---|---|---|---|---|
| 2025 | $617 | $16,750 | -- | -- |
| 2024 | $511 | $15,470 | $3,580 | $11,890 |
| 2023 | $511 | $15,470 | $3,580 | $11,890 |
| 2022 | $697 | $12,460 | $2,190 | $10,270 |
| 2021 | $756 | $12,820 | $2,250 | $10,570 |
| 2020 | $709 | $10,450 | $1,640 | $8,810 |
| 2019 | $705 | $10,450 | $1,640 | $8,810 |
| 2018 | $594 | $8,090 | $1,370 | $6,720 |
| 2017 | $562 | $8,090 | $1,370 | $6,720 |
| 2016 | $496 | $8,550 | $1,270 | $7,280 |
| 2015 | $494 | $8,550 | $1,270 | $7,280 |
| 2014 | $524 | $8,700 | $1,270 | $7,430 |
Agents Affiliated with this Home
-
Kathy Haas

Seller's Agent in 2024
Kathy Haas
Colorado Realty 4 Less, LLC
(970) 531-7448
4 in this area
389 Total Sales
-
Dianna Doyle

Buyer's Agent in 2024
Dianna Doyle
RE/MAX
(719) 339-3425
2 in this area
32 Total Sales
-
I
Seller's Agent in 2023
Ian Stone
RE/MAX
-
Matt Moorman
M
Seller Co-Listing Agent in 2023
Matt Moorman
Coldwell Banker Realty BK
(720) 323-4344
3 in this area
57 Total Sales
-
Forrest Botdorf

Buyer's Agent in 2023
Forrest Botdorf
Realty One Group Platinum Elite
(303) 880-4430
1 in this area
129 Total Sales
Map
Source: Pikes Peak REALTOR® Services
MLS Number: 1125759
APN: 63362-03-133
- 4751 Daybreak Cir Unit D25
- 4771 Daybreak Cir Unit E35
- 4713 Daybreak Cir Unit A5
- 4709 Daybreak Cir
- 3325 Raindrop Dr
- 5010 Sunsuite Trail Unit H59
- 4901 Daybreak Cir
- 5050 Sunsuite Trail
- 5024 Secota Ln Unit 2
- 5083 Masheena Ln Unit 4
- 3235 Whimsical Place
- 5054 Masheena Ln
- 5082 Masheena Ln Unit 4
- 4658 Wonderful Place
- 4603 N Sleepy Hollow Cir
- 4610 S Sleepy Hollow Cir
- 4589 S Sleepy Hollow Cir
- 4580 N Sleepy Hollow Cir
- 4835 Castledown Rd
- 3265 Inspiration Dr
