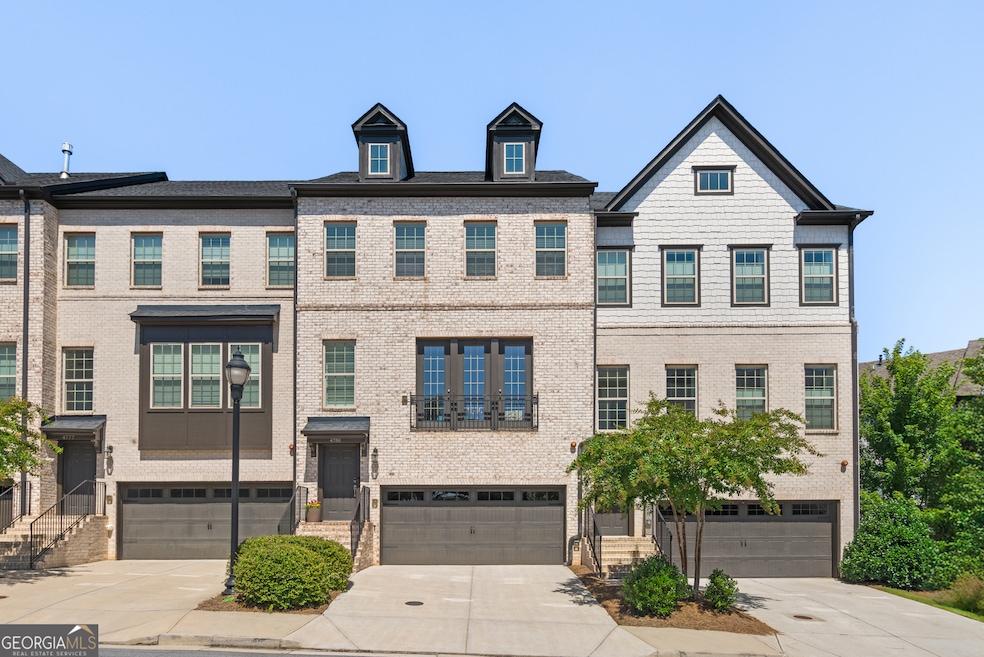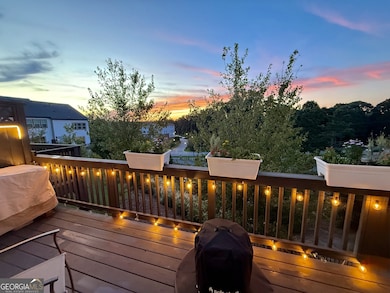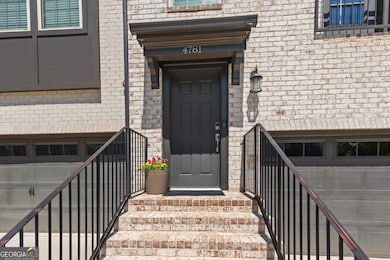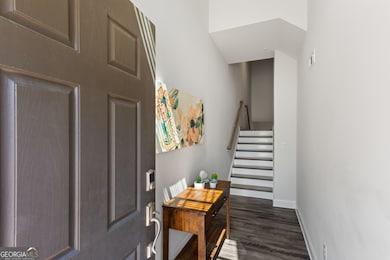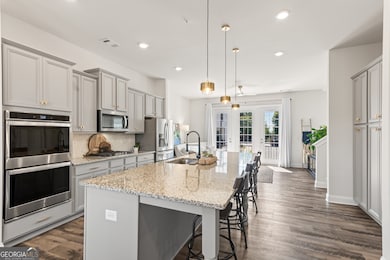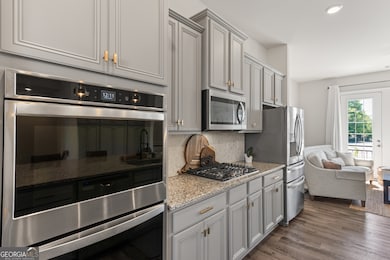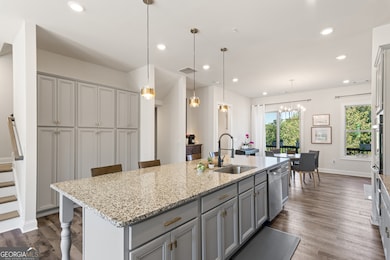4781 Highside Way SE Smyrna, GA 30082
Estimated payment $3,740/month
Highlights
- City View
- Deck
- High Ceiling
- Nickajack Elementary School Rated A-
- European Architecture
- Solid Surface Countertops
About This Home
Gorgeous, feels-like-new townhome in ideal Smyrna location. South facing, four bedrooms, three and a half baths built in 2019 with so much natural light you'll see why these sellers have so many thriving plants in the home. This home is a place to thrive. Main level features a wonderful, open layout with a large kitchen island as the center of activity and tons of cabinet space so you can feel organized from day one. There is so much light from the rear deck windows and the family room windows you will never feel you need to turn on the lights. Family room space and dining room space is on either side of the kitchen with a pretty fireplace that turns on at the flip of a switch, and a hearth room on either side for extra storage. The rear deck will become one of your favorite places - be sure to look for the sunset in the photos! Upstairs you'll find a spacious primary suite with huge windows you'll only want to cover to sleep, a large bathroom with double vanity and huge walk-in shower. The walk-in closet is perfectly set up for you to move right in. Additional bedrooms make great sleeping, exercise or work spaces with nicely sized closets. The laundry room is conveniently located on the upper level. On the lower level is another bedroom, full bath, nice entry space and a large drop-zone space inside from the garage. The garage is oversized with plenty of space for storage, or workshop-type activities. Thermostats individually control each floor for comfort. Easy care floors so you can do life without worry. This home is ideally located for fun outdoor activities. Steps from the Silver Comet, easy access to tons of parks and recreation areas including city parks, the city pool and the Chattahoochee National Parks. Walkable to Publix, Sprouts and several restaurants. Close to shoppes in the West Village, the Smyrna Market Village and Cumberland Mall. Easy access to The Battery to catch all the games. Easy access to 285 and I-75, quick trip to Hartsfield make this a time saving location for you to have the best life. Veteran buyers can assume the low rate VA loan.
Townhouse Details
Home Type
- Townhome
Est. Annual Taxes
- $7,597
Year Built
- Built in 2019
Lot Details
- 871 Sq Ft Lot
- Two or More Common Walls
HOA Fees
- $275 Monthly HOA Fees
Home Design
- European Architecture
- Slab Foundation
- Composition Roof
- Concrete Siding
- Brick Front
Interior Spaces
- 2,410 Sq Ft Home
- 3-Story Property
- High Ceiling
- Ceiling Fan
- Gas Log Fireplace
- Two Story Entrance Foyer
- Family Room with Fireplace
- Home Office
- Home Gym
- Vinyl Flooring
- City Views
Kitchen
- Breakfast Bar
- Double Oven
- Cooktop
- Microwave
- Dishwasher
- Kitchen Island
- Solid Surface Countertops
- Disposal
Bedrooms and Bathrooms
- Walk-In Closet
- Double Vanity
- Separate Shower
Laundry
- Laundry Room
- Laundry on upper level
Attic
- Pull Down Stairs to Attic
- Expansion Attic
Finished Basement
- Basement Fills Entire Space Under The House
- Interior and Exterior Basement Entry
- Finished Basement Bathroom
Parking
- Garage
- Garage Door Opener
Schools
- Nickajack Elementary School
- Campbell Middle School
- Campbell High School
Utilities
- Forced Air Zoned Heating and Cooling System
- Heating System Uses Natural Gas
- Gas Water Heater
- High Speed Internet
- Cable TV Available
Additional Features
- Deck
- Property is near shops
Community Details
- $2,500 Initiation Fee
- Association fees include insurance, maintenance exterior, ground maintenance, pest control, reserve fund
- Mid-Rise Condominium
- Highland Overlook Subdivision
Map
Home Values in the Area
Average Home Value in this Area
Tax History
| Year | Tax Paid | Tax Assessment Tax Assessment Total Assessment is a certain percentage of the fair market value that is determined by local assessors to be the total taxable value of land and additions on the property. | Land | Improvement |
|---|---|---|---|---|
| 2025 | $5,399 | $208,772 | $40,000 | $168,772 |
| 2024 | $5,670 | $208,772 | $40,000 | $168,772 |
| 2023 | $5,670 | $208,772 | $40,000 | $168,772 |
| 2022 | $4,864 | $177,776 | $40,000 | $137,776 |
| 2021 | $4,233 | $154,000 | $39,640 | $114,360 |
| 2020 | $4,269 | $155,276 | $40,000 | $115,276 |
| 2019 | $550 | $20,000 | $20,000 | $0 |
Property History
| Date | Event | Price | List to Sale | Price per Sq Ft | Prior Sale |
|---|---|---|---|---|---|
| 11/19/2025 11/19/25 | Price Changed | $540,000 | -1.8% | $224 / Sq Ft | |
| 09/03/2025 09/03/25 | For Sale | $550,000 | +42.9% | $228 / Sq Ft | |
| 04/23/2020 04/23/20 | Sold | $385,000 | -4.5% | $163 / Sq Ft | View Prior Sale |
| 03/30/2020 03/30/20 | Pending | -- | -- | -- | |
| 03/20/2020 03/20/20 | For Sale | $403,098 | -- | $171 / Sq Ft |
Purchase History
| Date | Type | Sale Price | Title Company |
|---|---|---|---|
| Limited Warranty Deed | $385,000 | None Available |
Mortgage History
| Date | Status | Loan Amount | Loan Type |
|---|---|---|---|
| Open | $380,000 | VA |
Source: Georgia MLS
MLS Number: 10596449
APN: 17-0606-0-171-0
- 1529 Slopeside Loop SE
- 1652 Wehunt Place SE Unit 26
- 1631 Wehunt Place SE Unit 14
- 308 Holbrook Rd Unit 11
- 5196 Laurel Bridge Ct SE
- 5188 Laurel Bridge Ct SE
- 0 Gaylor St Unit 10203409
- 0 Gaylor St Unit 7275195
- 1706 Durley Down Ct SE
- 4901 Prince Rd SE
- 5162 Laurel Bridge Ct SE
- 4931 Durley Ln SE
- 5033 David Place SE
- 1292 Creekside Terrace SE
- 1286 Creekside Terrace SE
- 5013 Duxford Dr SE Unit 1
- 1266 Creekside Terrace SE
- 1554 Cooper Lake Rd SE
- 5022 Duxford Dr SE Unit 2
- 4343 Ivy Glen Ct SE
- 4225 East-West Connector
- 4724 Wehunt Trail SE Unit 20
- 4720 Wehunt Trail SE Unit 20
- 4680 Creekside Villas Way SE
- 1655 Wehunt Place SE
- 5064 Laurel Glen Ct SE
- 5210 Laurel Bridge Dr SE
- 5212 Laurel Bridge Dr SE
- 4429 Coopers Creek Dr SE
- 4560 Coopers Creek Place SE
- 4523 Coopers Creek Cir SE
- 4521 Coopers Creek Cir SE
- 4556 Coopers Creek Place SE
- 5021 David Place SE
- 4375 Coopers Creek Dr SE
- 4543 Coopers Creek Place SE
- 4542 Coopers Creek Place SE
- 4570 S Cobb Dr SE
- 1222 Creekside Place SE
- 2109 Berryhill Cir SE
