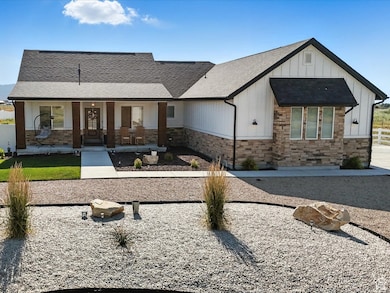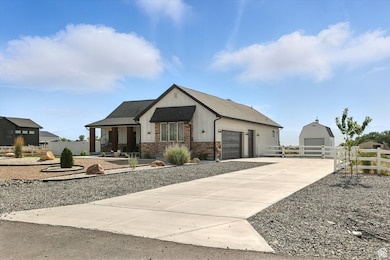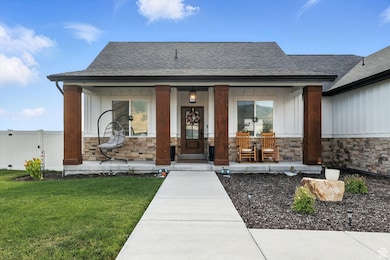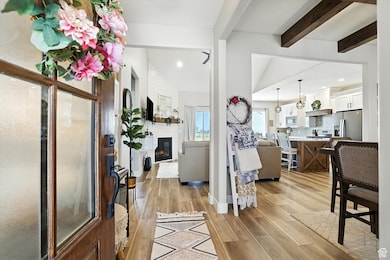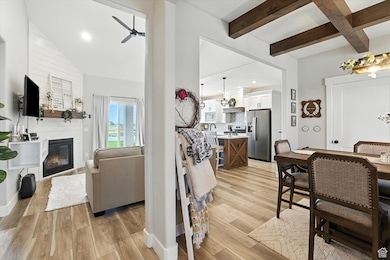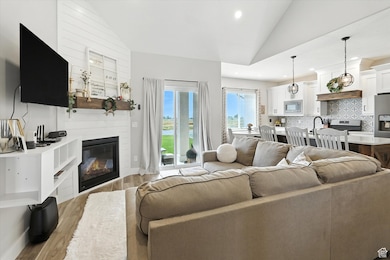Estimated payment $4,917/month
Highlights
- Horse Property
- Mountain View
- Rambler Architecture
- 1.38 Acre Lot
- Vaulted Ceiling
- Main Floor Primary Bedroom
About This Home
Welcome to this stunning custom home nestled on 1.38 acres of horse property in the peaceful community of Erda. Enjoy quiet mornings on the front porch with beautiful mountain views. The heart of the home is the beautifully designed kitchen, complete with custom cabinetry, quartz countertops, and sleek graphite appliances - all included! The open layout flows seamlessly to the covered back patio, perfect for relaxing or entertaining guests. Thoughtful exterior features like permanent trim lighting add evening ambiance, while the 160 sq ft shed with a loft provides additional storage space. The 3rd car garage has a 9 ft door and is wired for an electric vehicle charger. With space, comfort, and function both inside and out, this property offers the ideal blend of rural charm and modern convenience.
Home Details
Home Type
- Single Family
Est. Annual Taxes
- $5,554
Year Built
- Built in 2021
Lot Details
- 1.38 Acre Lot
- Partially Fenced Property
- Xeriscape Landscape
- Vegetable Garden
Parking
- 3 Car Attached Garage
Home Design
- Rambler Architecture
- Stone Siding
- Stucco
Interior Spaces
- 3,284 Sq Ft Home
- 2-Story Property
- Vaulted Ceiling
- Gas Log Fireplace
- Double Pane Windows
- Blinds
- Sliding Doors
- Great Room
- Mountain Views
- Smart Thermostat
Kitchen
- Gas Range
- Microwave
- Disposal
Flooring
- Carpet
- Laminate
- Tile
Bedrooms and Bathrooms
- 6 Bedrooms | 3 Main Level Bedrooms
- Primary Bedroom on Main
- Walk-In Closet
- 3 Full Bathrooms
- Bathtub With Separate Shower Stall
Laundry
- Dryer
- Washer
Basement
- Basement Fills Entire Space Under The House
- Natural lighting in basement
Eco-Friendly Details
- Sprinkler System
Outdoor Features
- Horse Property
- Covered Patio or Porch
- Storage Shed
- Play Equipment
Schools
- Rose Springs Elementary School
- Clarke N Johnsen Middle School
- Stansbury High School
Utilities
- Forced Air Heating and Cooling System
- Natural Gas Connected
- Private Water Source
- Septic Tank
Community Details
- No Home Owners Association
- Ranch Subdivision
- Electric Vehicle Charging Station
Listing and Financial Details
- Exclusions: Freezer, Gas Grill/BBQ, Window Coverings
- Assessor Parcel Number 21-043-0-0110
Map
Home Values in the Area
Average Home Value in this Area
Tax History
| Year | Tax Paid | Tax Assessment Tax Assessment Total Assessment is a certain percentage of the fair market value that is determined by local assessors to be the total taxable value of land and additions on the property. | Land | Improvement |
|---|---|---|---|---|
| 2025 | $4,897 | $766,152 | $250,054 | $516,098 |
| 2024 | $5,554 | $442,370 | $142,054 | $300,316 |
| 2023 | $5,554 | $397,173 | $137,990 | $259,183 |
| 2022 | $4,644 | $421,337 | $159,946 | $261,391 |
| 2021 | $2,658 | $202,405 | $202,405 | $0 |
Property History
| Date | Event | Price | List to Sale | Price per Sq Ft |
|---|---|---|---|---|
| 07/02/2025 07/02/25 | For Sale | $845,000 | -- | $257 / Sq Ft |
Purchase History
| Date | Type | Sale Price | Title Company |
|---|---|---|---|
| Warranty Deed | -- | Tooele Title |
Mortgage History
| Date | Status | Loan Amount | Loan Type |
|---|---|---|---|
| Open | $480,000 | New Conventional |
Source: UtahRealEstate.com
MLS Number: 2095976
APN: 21-043-0-0110
- 379 W Church Rd
- 81 W Hummingbird Ln
- 302 Old Farm Rd
- 5212 Roma Ln
- 5246 Roma Ln
- 5258 Ponderosa Ln
- 278 E Briarwood Ln
- 293 E Bedford Dr
- 747 W Charley Way
- 4796 Utah 36
- 255 E Ventura Blvd
- 5129 N Cambridge Way
- 5419 Heather Way
- 5229 N Ventura Cir
- 4897 Ashlee Way
- 5226 N Ventura Cir
- 4311 N Diamond Ln
- 5451 Heather Way
- 335 E Ventura Blvd
- 361 E Ventura Blvd
- 273 Interlochen Ln
- 291 Beach Tree Ln
- 137 Stern Ct
- 5718 N Osprey Dr
- 134 Lakeview
- 1837 N Berra Blvd
- 361 E 1520 N
- 468 E 1480 N
- 1252 N 680 W
- 1241 W Lexington Greens Dr
- 962 N 210 W
- 837 N Marble Rd
- 949 N 580 E
- 152 E 870 N
- 846 E 900 N
- 521 W 400 N
- 178 N Greystone Way
- 178 Greystone Way Unit 178
- 57 W Vine St
- 329 E Vine St

