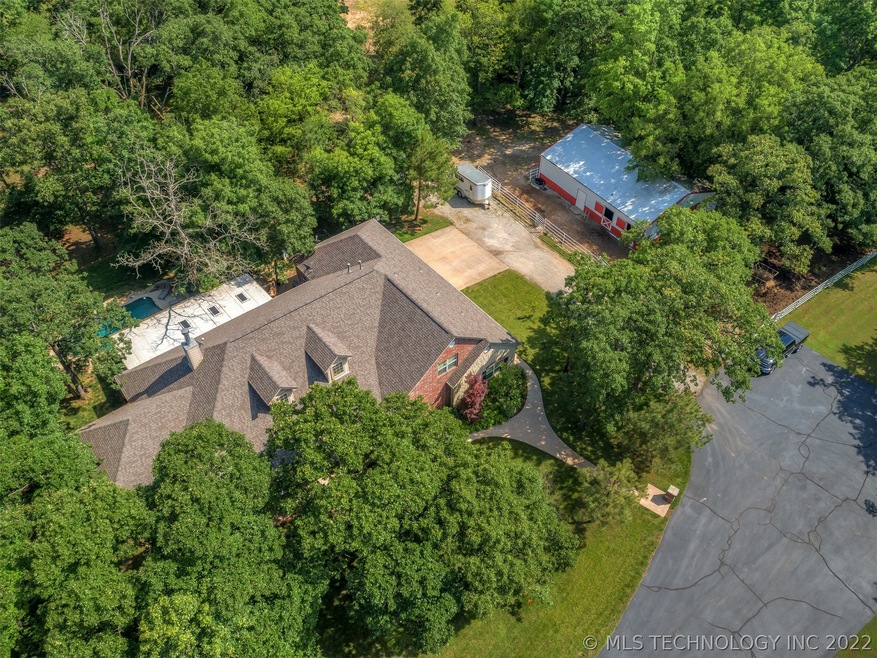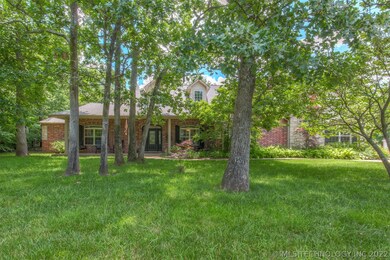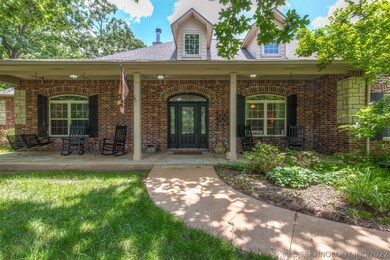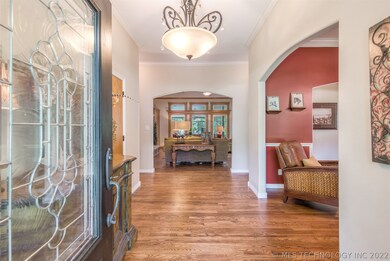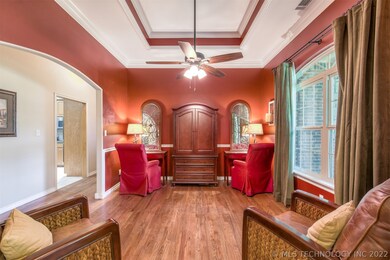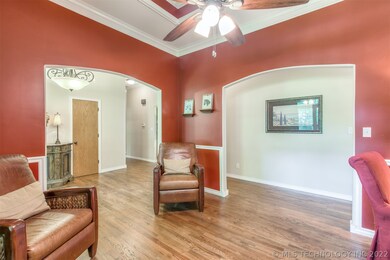
4781 S 254th East Ave Broken Arrow, OK 74014
Estimated Value: $715,000 - $803,720
Highlights
- Barn
- Horses Allowed On Property
- Gated Community
- Timber Ridge Elementary School Rated A-
- In Ground Pool
- Mature Trees
About This Home
As of September 2021Motivated Sellers!!!! Stunning Gated Country Estate! Magazine worthy home with 4 bedrooms down,3 full baths down, Formal Dining, Breakfast Nook, Oversized laundry with mudroom, 1 bedroom/game room/full bath up. Entertain in your Custom Sunroom that overlooks the Heated Gunite Pool. Bring your animals and enjoy your park like setting! 30x50 Barn with tack room, 2 horse stalls and more. Paved Roads to property. 10 mins or less from the Creek Turnpike, Broken Arrow Expressway and 412.
Home Details
Home Type
- Single Family
Est. Annual Taxes
- $6,257
Year Built
- Built in 2003
Lot Details
- 5.79 Acre Lot
- Cul-De-Sac
- North Facing Home
- Cross Fenced
- Property is Fully Fenced
- Landscaped
- Mature Trees
HOA Fees
- $29 Monthly HOA Fees
Parking
- 3 Car Attached Garage
Home Design
- Brick Exterior Construction
- Slab Foundation
- Wood Frame Construction
- Fiberglass Roof
- Asphalt
Interior Spaces
- 5,036 Sq Ft Home
- 2-Story Property
- High Ceiling
- Ceiling Fan
- 1 Fireplace
- Vinyl Clad Windows
- Insulated Doors
- Attic
Kitchen
- Built-In Oven
- Range
- Microwave
- Dishwasher
- Granite Countertops
- Disposal
Flooring
- Wood
- Carpet
- Tile
Bedrooms and Bathrooms
- 5 Bedrooms
- Pullman Style Bathroom
- 4 Full Bathrooms
Home Security
- Security System Owned
- Fire and Smoke Detector
Eco-Friendly Details
- Energy-Efficient Insulation
- Energy-Efficient Doors
Pool
- In Ground Pool
- Gunite Pool
Outdoor Features
- Covered patio or porch
- Exterior Lighting
- Rain Gutters
Schools
- Aspen Creek Elementary School
- Broken Arrow High School
Farming
- Barn
- Farm
Horse Facilities and Amenities
- Horses Allowed On Property
Utilities
- Zoned Heating and Cooling
- Heating System Uses Gas
- Gas Water Heater
- Aerobic Septic System
Listing and Financial Details
- Home warranty included in the sale of the property
Community Details
Overview
- Country Gentleman Estates Subdivision
Security
- Gated Community
Ownership History
Purchase Details
Home Financials for this Owner
Home Financials are based on the most recent Mortgage that was taken out on this home.Purchase Details
Home Financials for this Owner
Home Financials are based on the most recent Mortgage that was taken out on this home.Purchase Details
Purchase Details
Purchase Details
Purchase Details
Similar Homes in Broken Arrow, OK
Home Values in the Area
Average Home Value in this Area
Purchase History
| Date | Buyer | Sale Price | Title Company |
|---|---|---|---|
| Scott Suzanne M | $632,000 | None Available | |
| Carter Rodney Shane | $432,500 | Main Street Title Company Ll | |
| Mark Stephen P | -- | Main Street Title Company Ll | |
| -- | $75,000 | -- | |
| -- | -- | -- | |
| -- | -- | -- | |
| -- | -- | -- |
Mortgage History
| Date | Status | Borrower | Loan Amount |
|---|---|---|---|
| Open | Scott Jon L | $611,062 | |
| Closed | Scott Suzanne M | $611,062 | |
| Previous Owner | Carter Rodney Shane | $346,000 | |
| Previous Owner | Marx Stephen P | $284,124 |
Property History
| Date | Event | Price | Change | Sq Ft Price |
|---|---|---|---|---|
| 09/27/2021 09/27/21 | Sold | $632,000 | -5.7% | $125 / Sq Ft |
| 06/08/2021 06/08/21 | Pending | -- | -- | -- |
| 06/08/2021 06/08/21 | For Sale | $669,900 | +54.9% | $133 / Sq Ft |
| 12/14/2012 12/14/12 | Sold | $432,500 | -8.9% | $106 / Sq Ft |
| 09/17/2012 09/17/12 | Pending | -- | -- | -- |
| 09/17/2012 09/17/12 | For Sale | $475,000 | -- | $116 / Sq Ft |
Tax History Compared to Growth
Tax History
| Year | Tax Paid | Tax Assessment Tax Assessment Total Assessment is a certain percentage of the fair market value that is determined by local assessors to be the total taxable value of land and additions on the property. | Land | Improvement |
|---|---|---|---|---|
| 2024 | $7,231 | $74,183 | $11,200 | $62,983 |
| 2023 | $7,017 | $72,022 | $11,200 | $60,822 |
| 2022 | $7,639 | $69,925 | $11,200 | $58,725 |
| 2021 | $6,326 | $58,540 | $9,090 | $49,450 |
| 2020 | $6,257 | $56,835 | $8,277 | $48,558 |
| 2019 | $6,238 | $56,062 | $7,855 | $48,207 |
| 2018 | $5,411 | $54,429 | $7,645 | $46,784 |
| 2017 | $5,246 | $52,844 | $7,441 | $45,403 |
| 2016 | $5,078 | $51,304 | $7,275 | $44,029 |
| 2015 | -- | $49,810 | $7,056 | $42,754 |
| 2014 | -- | $48,360 | $8,288 | $40,072 |
Agents Affiliated with this Home
-
Kristin Bell

Seller's Agent in 2021
Kristin Bell
Keller Williams Preferred
(918) 636-0799
330 Total Sales
-
Carrie Ballard

Buyer's Agent in 2021
Carrie Ballard
Realty One Group Dreamers
(918) 630-4380
156 Total Sales
-
D
Seller's Agent in 2012
Debbie Sokolowski
Inactive Office
-
S
Buyer's Agent in 2012
Scott Carter
Inactive Office
Map
Source: MLS Technology
MLS Number: 2117861
APN: 730009233
- 25109 E 51st St S
- 3 E 41st St S
- 8 E 41st St S
- 0 E 41st St Unit 2520983
- 25614 E 56th St S
- 20850 E 41st St
- 5711 S 256th Ave E
- 25979 E 58th St S
- 5350 S 273rd Ave E
- 27135 E 58th St S
- 27353 E 64th St S
- 8321 E Reno St
- 8301 E Reno St
- 8411 E Queens Place
- 1601 N 71st St
- 8327 E Queens St
- 8311 E Queens St
- 8302 E Queens St
- 1509 N 71st St
- 1516 N 72nd St
- 4781 S 254th East Ave
- 4721 S 254th East Ave
- 25476 E 46th St S
- 25600 E 46th St S
- 25451 E 46th St S
- 4900 S 257th East Ave
- 25351 E 46th St S
- 25501 E 46th St S
- 4940 S 257th East Ave
- 5002 Midway Rd
- 4968 S 257th Ave E
- 25637 E 46th St S
- 4851 S 257th East Ave
- 4851 S 257th East Ave
- 25649 E 51st St S
- 25351 E 51st St S
- 25401 E 51st St S
- 4605 S 257th East Ave
- 24821 E 51st St S
- 25600 E 51st St S
