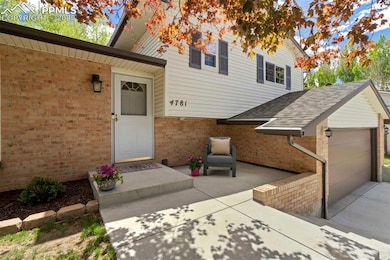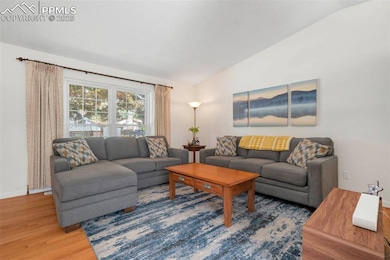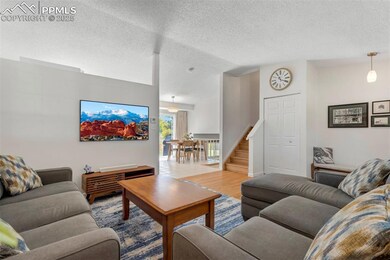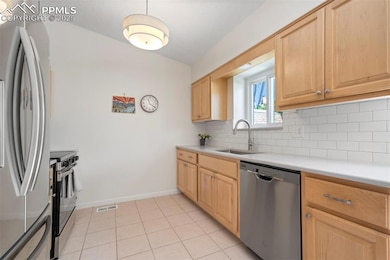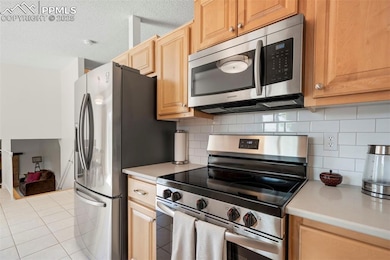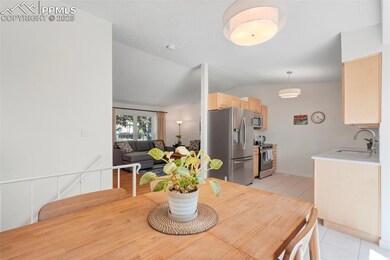Welcome to this beautifully maintained 3-bedroom, 2-bathroom home with a fully finished, insulated 2-car garage—nestled in a quiet, established neighborhood. From the moment you arrive, you'll appreciate the mature trees, mountain views, and recent exterior updates including a new roof, gutter guards, and fresh fencing. Inside, a bright and open floorplan awaits with vaulted ceilings and gleaming hardwood floors in the spacious living room. The remodeled kitchen is sure to impress with new quartz countertops, timeless white backsplash, and stainless steel appliances. The adjacent eat-in dining area opens to a newly fenced backyard, perfect for entertaining with a large concrete patio, lush landscaping, and ample privacy. Upstairs, the expansive primary suite offers stunning Pikes Peak views and features an ensuite 3/4 bath with new cultured marble countertop, LVT flooring and light fixture. Two additional bedrooms and a full hall bath—updated with a new cultured marble countertop and LVT flooring—complete the upper level. The lower level features a cozy family room with a wood-burning fireplace and garden-level windows that flood the space with natural light. The laundry room provides direct garage access and includes a rough-in for an additional bathroom just beyond a private access door. Additional highlights include: Newer windows with lifetime warranty, New fencing and French drain, Auto sprinkler system, Newer furnace and A/C, Updated light fixtures/ceiling fans in bedrooms. This move-in ready home seamlessly blends modern updates with comfort and charm—all in a prime location close to parks, schools, and shopping. Don’t miss your opportunity to make this gem your own!


