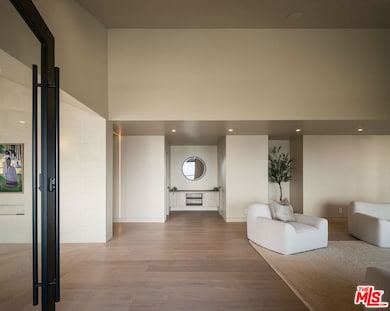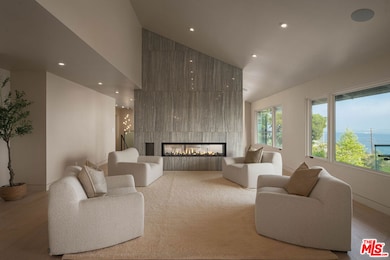4782 Encinal Canyon Rd Malibu, CA 90265
Highlights
- Ocean View
- Family Room with Fireplace
- Furnished
- Malibu Elementary School Rated A
- Wood Flooring
- Den
About This Home
Built in 2023, this newly constructed 4-bedroom, 3.5-bath home offers a harmonious blend of modern design and coastal charm. Nestled behind a private gated entry, the residence provides a serene retreat with sweeping ocean views from the main living areas, primary bedroom and expansive outdoor decks. The open-concept floor plan is designed for seamless indoor-outdoor living, with large glass sliders that open to sun-drenched decks, perfect for entertaining or enjoying the tranquil surroundings. The chef's kitchen features top-tier appliances and a large center island, while the primary suite offers a spa-inspired bath and private access to the ocean-facing terrace.Conveniently located, the property is just minutes from Zuma Beach, renowned for its expansive shoreline and natural beauty. Additionally, Trancas Country Market, a charming neighborhood destination, is nearby, offering a variety of dining and shopping options. Residents can enjoy local favorites such as Vintage Grocers, Le Village Cafe, and Malibu Brewing Company, as well as boutique shops and services, all set in a picturesque open-air setting. This home combines modern luxury with the laid-back Malibu lifestyle, offering both privacy and accessibility to the best of the coast.
Home Details
Home Type
- Single Family
Est. Annual Taxes
- $25,615
Year Built
- Built in 2023
Lot Details
- 0.61 Acre Lot
- Property is zoned LCR120
Property Views
- Ocean
- Mountain
Home Design
- Split Level Home
Interior Spaces
- 3,468 Sq Ft Home
- 2-Story Property
- Furnished
- Built-In Features
- Family Room with Fireplace
- 3 Fireplaces
- Family Room on Second Floor
- Living Room with Fireplace
- Den
- Wood Flooring
- Alarm System
Kitchen
- Oven or Range
- Microwave
- Dishwasher
Bedrooms and Bathrooms
- 4 Bedrooms
Laundry
- Laundry in unit
- Dryer
- Washer
Parking
- 3 Car Attached Garage
- Automatic Gate
Utilities
- Central Heating and Cooling System
Community Details
- Call for details about the types of pets allowed
Listing and Financial Details
- Security Deposit $40,000
- Tenant pays for electricity, gas, water, trash collection
- Assessor Parcel Number 4473-010-027
Map
Source: The MLS
MLS Number: 25535013
APN: 4473-010-027
- 4755 Avenida Del Mar
- 32933 Calle de la Burrita
- 4615 Via Vienta St
- 32804 Pacific Coast Hwy
- 32852 Pacific Coast Hwy
- 32802 Pacific Coast Hwy
- 32752 Pacific Coast Hwy
- 4417 Vista Del Preseas
- 4996 Puesta Del Sol St
- 4240 Avenida de la Encinal
- 32537 Pacific Coast Hwy
- 33339 Pacific Coast Hwy
- 4310 Encinal Canyon Rd
- 32496 Pacific Coast Hwy
- 4250 Decker Edison Rd
- 32215 Pacific Coast Hwy
- 32050 Pacific Coast Hwy
- 3620 Noranda Ln
- 31882 Sea Level Dr
- 31851 Sea Level Dr Unit C







