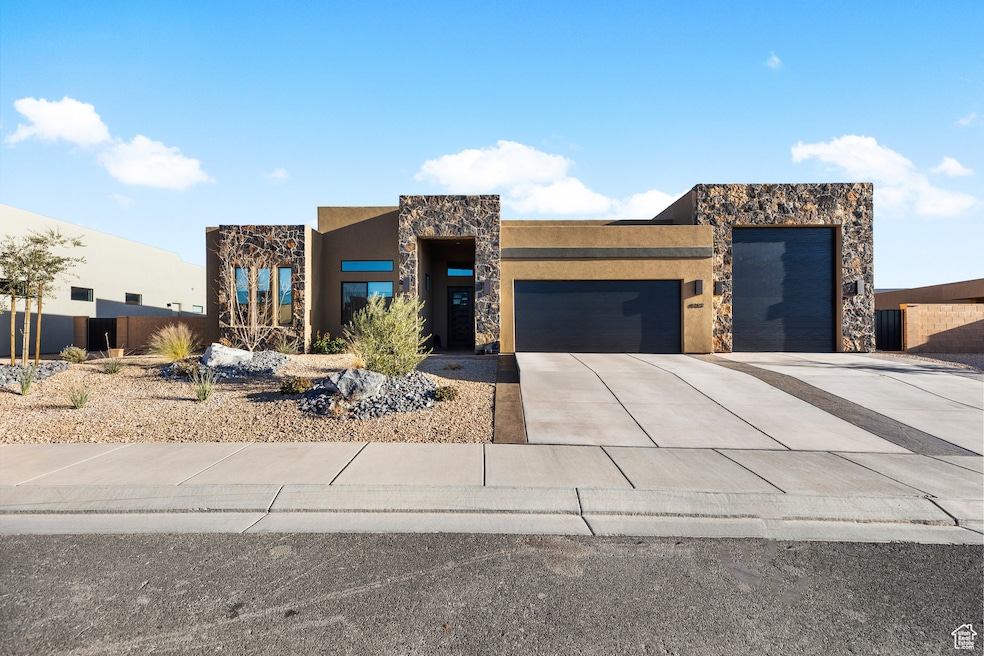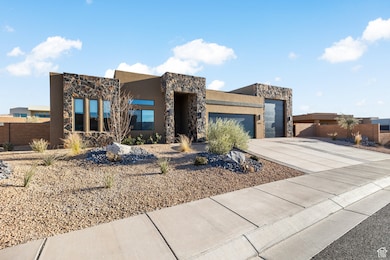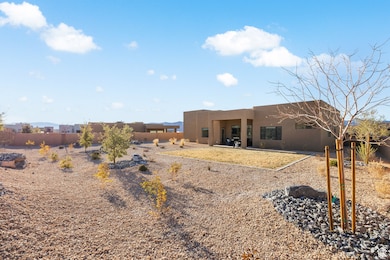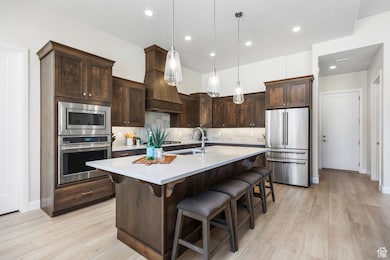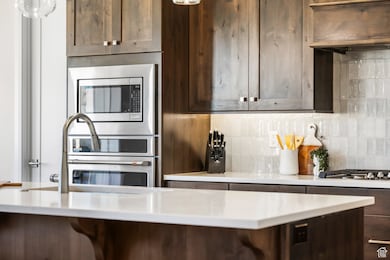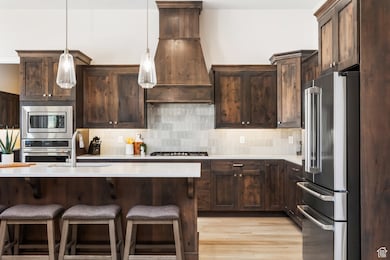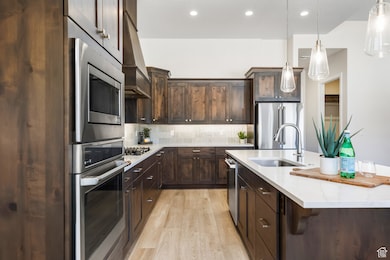
4782 N Limber Pine Dr Unit 4782 St. George, UT 84770
The Ledges of Saint George NeighborhoodEstimated payment $5,526/month
Highlights
- RV or Boat Parking
- Mountain View
- 1 Fireplace
- 0.42 Acre Lot
- Rambler Architecture
- Shades
About This Home
Why wait for new construction when you can move right into this recently built and lightly lived in home. With over 2,400 sq. ft. of modern living space on a .41 sized lot, this home offers everything a new build lacks, without the added time, expense, and hassle of post-move-in upgrades. Unlike new construction, this home comes with custom blinds for privacy, a premium water softener, durable epoxy garage flooring, and built-in cabinetry for extra storage. The bright, open floor plan features a stylish kitchen, a spacious primary suite, and plenty of room for family or guests. Plus, the oversized RV garage with a depth of 42 ft and a 14 ft tall garage door provides extra space for all your needs. Skip the delays and surprise costs of a new build-this move-in-ready home has it all. See the Document section for a full list of improvements.
Listing Agent
Jo Ann Geer
Summit Sotheby's International Realty License #294953
Co-Listing Agent
Kasey Verdugo
Summit Sotheby's International Realty License #8791298
Home Details
Home Type
- Single Family
Est. Annual Taxes
- $3,035
Year Built
- Built in 2024
Lot Details
- 0.42 Acre Lot
- Xeriscape Landscape
- Sprinkler System
- Property is zoned Single-Family
HOA Fees
- $120 Monthly HOA Fees
Parking
- 3 Car Attached Garage
- RV or Boat Parking
Home Design
- Rambler Architecture
- Flat Roof Shape
- Stone Siding
- Stucco
Interior Spaces
- 2,428 Sq Ft Home
- 1-Story Property
- 1 Fireplace
- Shades
- Smart Doorbell
- Mountain Views
- Smart Thermostat
Kitchen
- Built-In Oven
- Built-In Range
- Range Hood
- Microwave
- Disposal
- Instant Hot Water
Bedrooms and Bathrooms
- 4 Main Level Bedrooms
- Walk-In Closet
- 3 Full Bathrooms
Laundry
- Dryer
- Washer
Schools
- Diamond Valley Elementary School
- Desert Hills High School
Utilities
- Central Heating and Cooling System
- Natural Gas Connected
Community Details
- Association fees include ground maintenance
- Fish Rock 3 Subdivision
Listing and Financial Details
- Assessor Parcel Number SG-FISH-4-61
Map
Home Values in the Area
Average Home Value in this Area
Tax History
| Year | Tax Paid | Tax Assessment Tax Assessment Total Assessment is a certain percentage of the fair market value that is determined by local assessors to be the total taxable value of land and additions on the property. | Land | Improvement |
|---|---|---|---|---|
| 2023 | $1,657 | $247,500 | $247,500 | -- |
Property History
| Date | Event | Price | Change | Sq Ft Price |
|---|---|---|---|---|
| 04/04/2025 04/04/25 | Price Changed | $925,000 | -2.6% | $381 / Sq Ft |
| 02/14/2025 02/14/25 | For Sale | $950,000 | -- | $391 / Sq Ft |
Deed History
| Date | Type | Sale Price | Title Company |
|---|---|---|---|
| Warranty Deed | -- | Southern Utah Title Company | |
| Special Warranty Deed | -- | Southern Utah Title | |
| Warranty Deed | -- | None Listed On Document |
Mortgage History
| Date | Status | Loan Amount | Loan Type |
|---|---|---|---|
| Open | $745,000 | VA | |
| Previous Owner | $1,750,000 | No Value Available | |
| Previous Owner | $2,715,000 | No Value Available |
Similar Homes in the area
Source: UtahRealEstate.com
MLS Number: 2064740
APN: 1157557
- 4782 N Limber Pine Dr
- 1289 Pocket Mesa Dr
- 1336 Firepit Knoll Dr
- 4732 Fish Rock Cir
- 1410 W Fish Rock Rd
- 0 Canyon Tree Dr
- Lot 102 Canyon Tree Dr
- Lot 101 Canyon Tree Dr
- 4862 Sand Cove Cir
- 1469 Firepit Knoll Dr
- 1534 W Fish Rock Rd
- 1461 Canyon Tree Dr
- 4865 N Sand Cove Cir
- 4779 N Cottontail Dr
- Lot 102 Cinder Bluffs (Canyon Tree Dr)
- 1526 Canyon Tree Dr
- 1559 Firepit Knoll Dr
- 4749 N Cottontail Dr
- 1677 Escapes Dr Unit 103
- 1677 Escapes Dr
