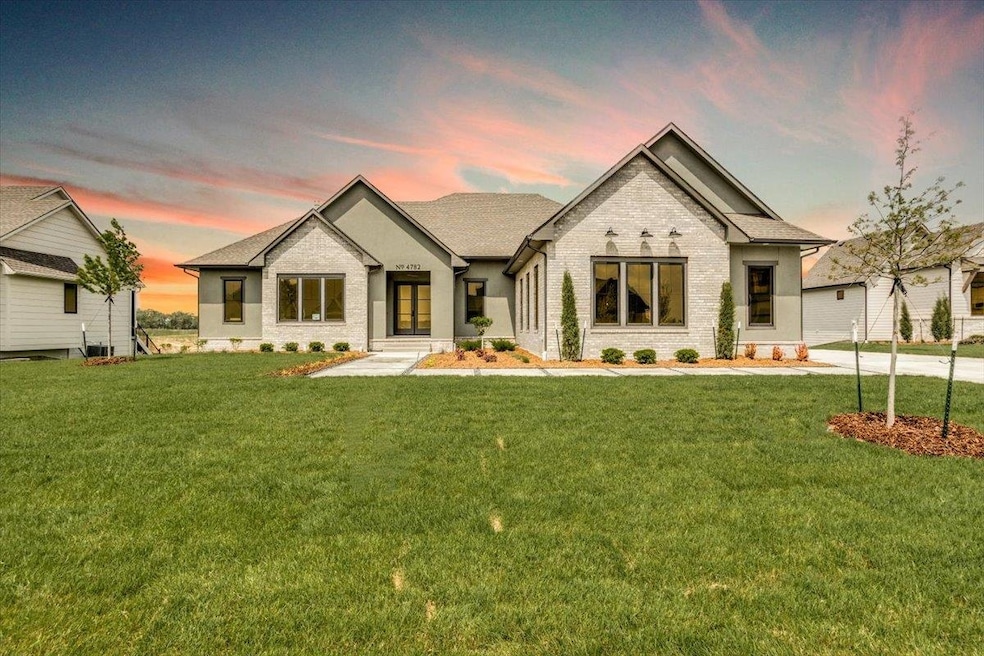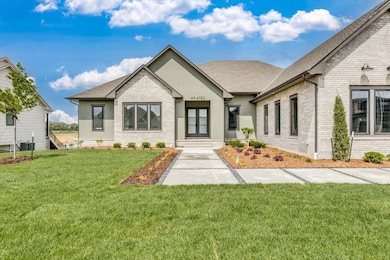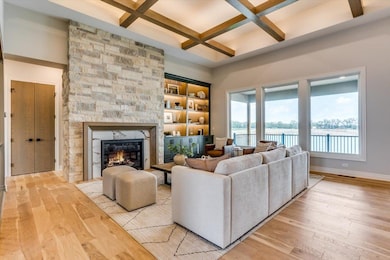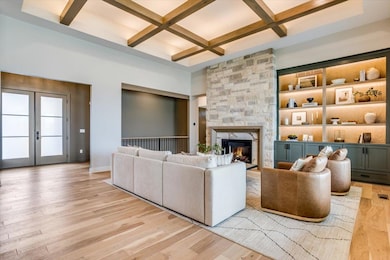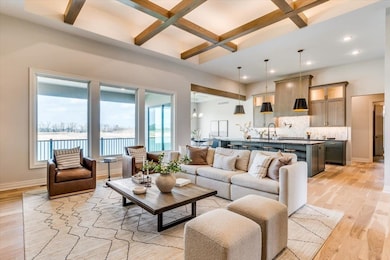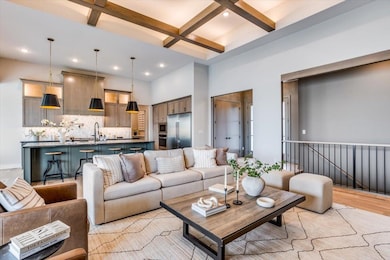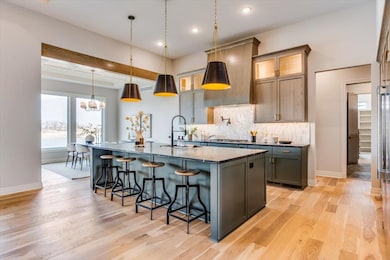4782 N Ridge Port Ct Wichita, KS 67205
Northwest Wichita NeighborhoodEstimated payment $8,339/month
Highlights
- Waterfront
- Community Lake
- Wood Flooring
- Maize Elementary School Rated A-
- Vaulted Ceiling
- L-Shaped Dining Room
About This Home
Introducing the Bellmar Plan by Paul Gray Homes – A Lakeside Luxury Retreat in Castaway! Welcome to the epitome of refined lake living in one of Wichita’s most sought-after neighborhoods. Perched on a stunning lakefront lot along a 135-acre surf lake, this remarkable residence offers the perfect blend of sophisticated design, comfort, and breathtaking views. Step inside and be greeted by a bright and spacious living room, complete with a gas fireplace, backlit beamed ceiling, and expansive picture windows that frame the dazzling water just beyond. The adjoining chef’s kitchen is a culinary dream, featuring a 10-foot island, oversized side-by-side stainless steel refrigerator, gas range, walk-in pantry, and designer finishes throughout. Entertain with ease in the elegant dining area with custom ceiling trim and seamless access to the covered 12’ x 20’ precast lanai—perfect for lakeside gatherings or quiet evenings outdoors. The luxurious Master Suite is a private sanctuary, boasting vaulted ceilings, dramatic graduated windows, and a spa-inspired bathroom with a full tile shower, soaking tub, and an expansive walk-in closet complete with built-in dresser, seasonal storage, skylight, and direct access to the laundry room. The main floor also includes two spacious guest bedrooms, each with their own walk-in closets and en-suite baths. Downstairs, the fully finished walkout lower level expands your living space with a massive family room, statement wet bar, guest half bath, and three additional bedrooms—two of which offer walk-in closets and private baths and the third sets up perfectly as a home office or guest room. A dedicated home gym with lake views and patio access completes this level. Step outside to your own private beach and savor the unparalleled beauty of Castaway’s crystal-clear surf lake. Don’t miss this extraordinary opportunity to own a one-of-a-kind home where luxury meets lake life—The Bellmar Plan by Paul Gray Homes awaits. Some information may be estimated and is not guaranteed. Pricing is subject to change without notice. Please verify schools with USD 266.
Home Details
Home Type
- Single Family
Est. Annual Taxes
- $17,889
Year Built
- Built in 2024
Lot Details
- 0.46 Acre Lot
- Waterfront
- Cul-De-Sac
- Sprinkler System
HOA Fees
- $100 Monthly HOA Fees
Parking
- 4 Car Garage
Home Design
- Composition Roof
Interior Spaces
- 1-Story Property
- Wet Bar
- Vaulted Ceiling
- Ceiling Fan
- Skylights
- Gas Fireplace
- Living Room
- L-Shaped Dining Room
- Home Gym
- Walk-Out Basement
- Storm Windows
Kitchen
- Walk-In Pantry
- Microwave
- Dishwasher
- Disposal
Flooring
- Wood
- Carpet
- Luxury Vinyl Tile
Bedrooms and Bathrooms
- 6 Bedrooms
- Walk-In Closet
- Soaking Tub
Laundry
- Laundry Room
- Laundry on main level
- Sink Near Laundry
- 220 Volts In Laundry
Outdoor Features
- Covered Deck
- Covered Patio or Porch
Schools
- Maize
- Maize High School
Utilities
- Forced Air Zoned Heating and Cooling System
- Heating System Uses Natural Gas
- Irrigation Well
Listing and Financial Details
- Assessor Parcel Number 30016-252
Community Details
Overview
- Association fees include recreation facility, gen. upkeep for common ar
- $750 HOA Transfer Fee
- Built by Paul Gray Homes
- Rennick Subdivision
- Community Lake
- Greenbelt
Recreation
- Community Playground
- Community Pool
Map
Home Values in the Area
Average Home Value in this Area
Tax History
| Year | Tax Paid | Tax Assessment Tax Assessment Total Assessment is a certain percentage of the fair market value that is determined by local assessors to be the total taxable value of land and additions on the property. | Land | Improvement |
|---|---|---|---|---|
| 2025 | $187 | $78,297 | $16,077 | $62,220 |
| 2023 | $187 | $33 | $33 | -- |
| 2022 | $191 | $36 | $36 | $0 |
Property History
| Date | Event | Price | List to Sale | Price per Sq Ft |
|---|---|---|---|---|
| 09/25/2025 09/25/25 | For Sale | $1,277,782 | -- | $286 / Sq Ft |
Purchase History
| Date | Type | Sale Price | Title Company |
|---|---|---|---|
| Warranty Deed | -- | None Listed On Document | |
| Warranty Deed | -- | None Listed On Document |
Source: South Central Kansas MLS
MLS Number: 662434
APN: 085-22-0-42-01-005.00
- Astoria Plan at Castaway
- Shoreline Plan at Castaway
- Willow Plan at Castaway
- Dearborn Plan at Castaway
- 4778 N Ridge Port Ct
- Magnolia Plan at Castaway
- Springfield Plan at Castaway
- Lakewood Plan at Castaway
- Scottsdale Plan at Castaway
- Padova Plan at Castaway
- Magnolia II Plan at Castaway
- 4620 Ridge Port
- 5906 W 45th St N
- Windmere Plan at Edgewater
- 4422 N Sunny Ct
- 7000 W Ocieo St
- 4319 N Cimarron St
- 7020 W Ocieo St
- 4315 N Cimarron St
- 4407 N Ridge Port St
- 4007 N Ridge Rd
- 7400 W 37th St N
- 3832 N Pepper Ridge St
- 5542 N Edwards Cir
- 5050 N Maize Rd
- 10850 Copper Creek Trail
- 3312-3540 N Maize Rd
- 300 W Albert St Unit 13
- 300 W Albert St Unit 52R
- 300 W Albert St Unit 29R
- 300 W Albert St Unit 13R1
- 300 W Albert St Unit 48R
- 300 W Albert St Unit 47R
- 300 W Albert St Unit 48R1
- 300 W Albert St Unit 29R1
- 9250 W 21st St N
- 3501 W 21st St N Unit 5
- 8820 W Westlawn St
- 2727 N Amidon St
- 9105 W Westlawn St
