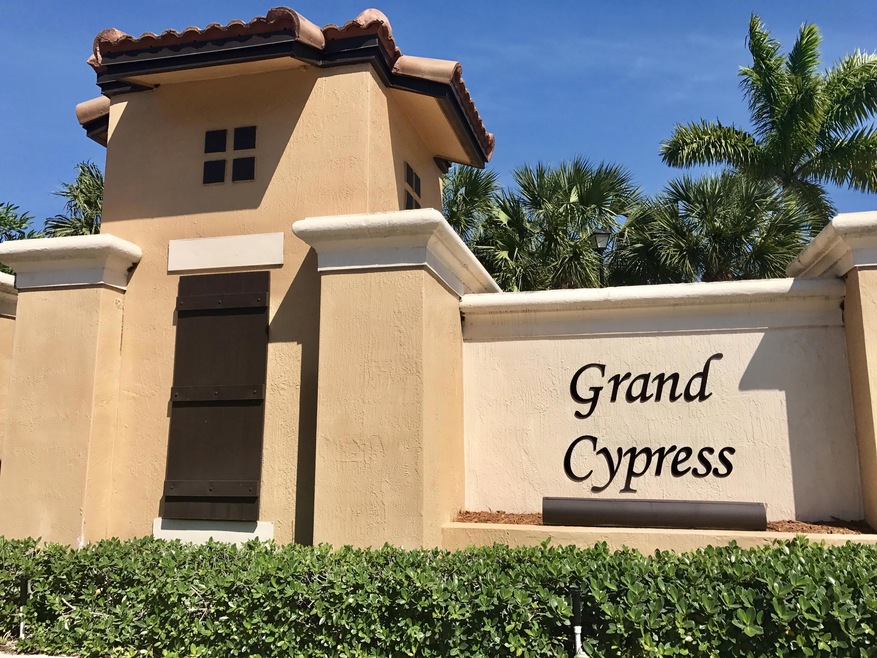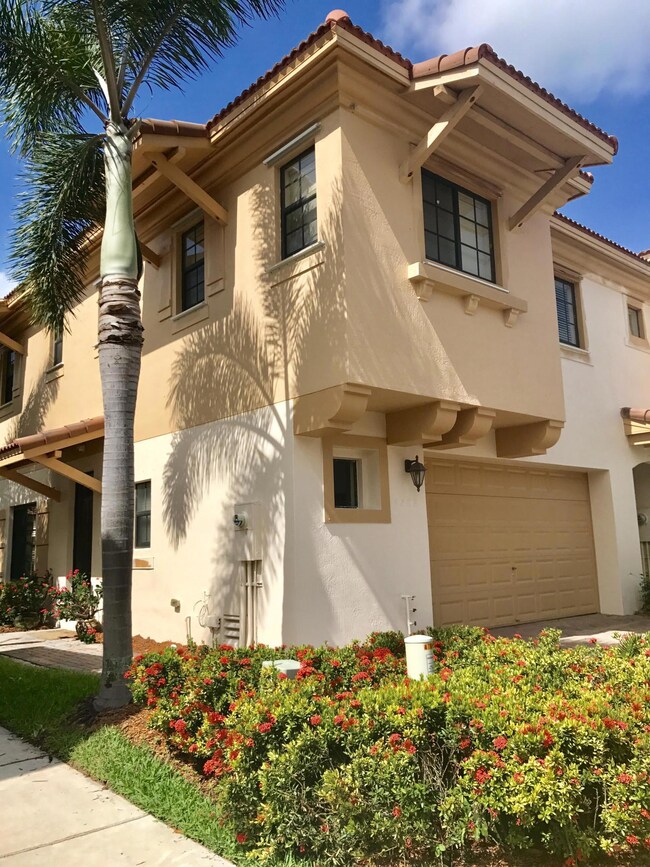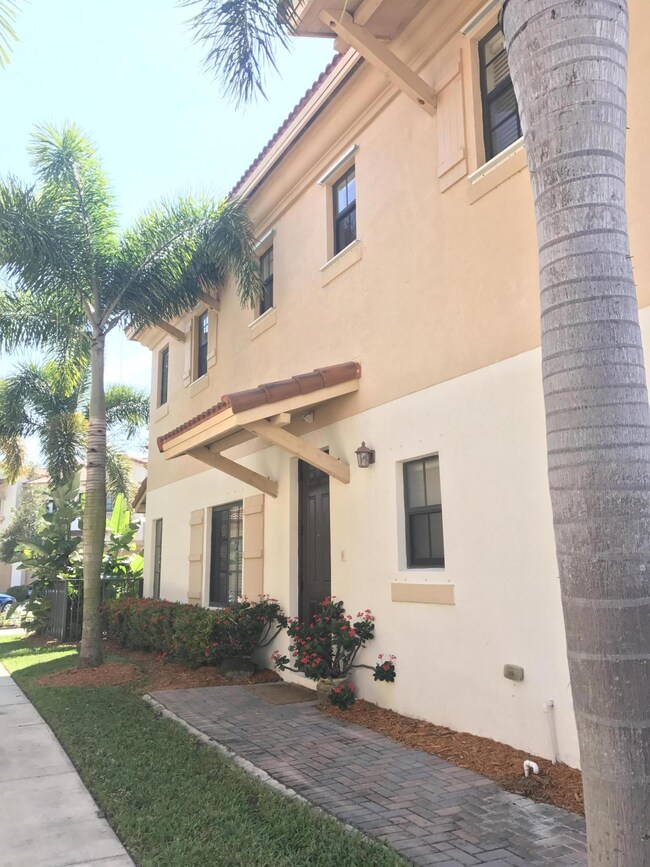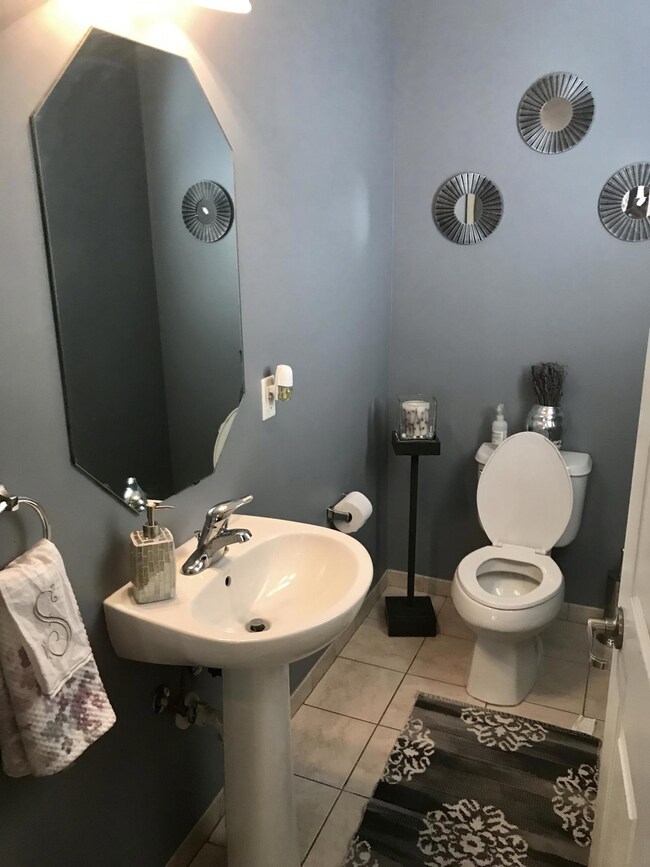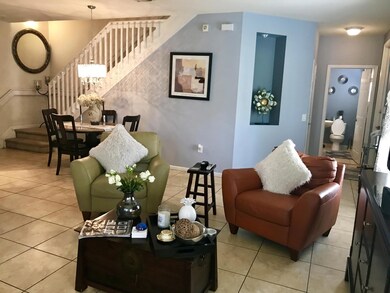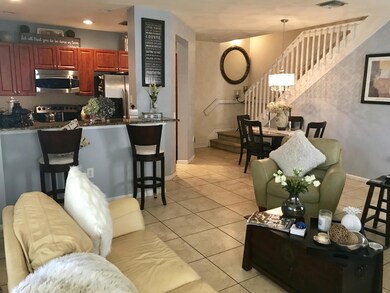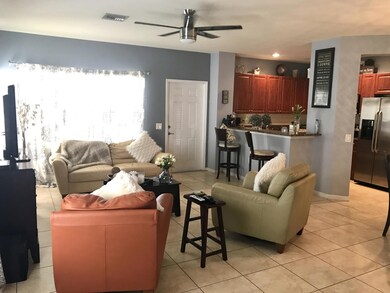
4782 Preserve St Unit 4782 Coconut Creek, FL 33073
Regency Lakes NeighborhoodEstimated Value: $473,364 - $494,000
Highlights
- Newly Remodeled
- Garden View
- Community Pool
- Roman Tub
- High Ceiling
- 2 Car Attached Garage
About This Home
As of November 2017Quiet and private community, close to it all! Walk in to your new two story townhouse with high ceilings, and spacious bedrooms, updated kitchen and a 2 car garage! Easy access to excellent schools, gym, expressway, promenade and more! Large bedrooms, the master bedroom features 2 separate walk in closets as well as an additional closet, 2 other bedrooms, all upstairs, the laundry room is also upstairs for easy access. Two full bathrooms, the master bathroom includes a separate tub and shower, as well as 1 half bathroom downstairs. Sitting on the corner, perfectly situated next to mailboxes, pet-friendly walking path, playground and pool! This is an Ash Model, the largest available, also with a fenced in courtyard.
Last Agent to Sell the Property
Illustrated Properties License #3289721 Listed on: 03/17/2017

Last Buyer's Agent
Jonathan Doro
Inactive member License #3282090
Townhouse Details
Home Type
- Townhome
Est. Annual Taxes
- $3,281
Year Built
- Built in 2010 | Newly Remodeled
Lot Details
- 2,093
HOA Fees
- $155 Monthly HOA Fees
Parking
- 2 Car Attached Garage
- Garage Door Opener
- Driveway
- Guest Parking
- On-Street Parking
Home Design
- Barrel Roof Shape
Interior Spaces
- 1,768 Sq Ft Home
- 2-Story Property
- High Ceiling
- Ceiling Fan
- Single Hung Metal Windows
- Entrance Foyer
- Family Room
- Combination Dining and Living Room
- Garden Views
Kitchen
- Electric Range
- Microwave
- Dishwasher
- Disposal
Flooring
- Carpet
- Tile
Bedrooms and Bathrooms
- 3 Bedrooms
- Stacked Bedrooms
- Closet Cabinetry
- Walk-In Closet
- Roman Tub
Laundry
- Laundry Room
- Dryer
- Washer
Schools
- Tradewinds Elementary School
- Lyons Creek Middle School
- Monarch High School
Utilities
- Central Heating and Cooling System
- Electric Water Heater
- Cable TV Available
Additional Features
- Patio
- 2,093 Sq Ft Lot
Listing and Financial Details
- Assessor Parcel Number 484206420470
Community Details
Overview
- Association fees include maintenance structure, pool(s)
- 134 Units
- Grand Cypress Replat Subdivision, Ash Floorplan
Recreation
- Community Pool
- Park
- Trails
Pet Policy
- Pets Allowed
Ownership History
Purchase Details
Home Financials for this Owner
Home Financials are based on the most recent Mortgage that was taken out on this home.Purchase Details
Similar Homes in Coconut Creek, FL
Home Values in the Area
Average Home Value in this Area
Purchase History
| Date | Buyer | Sale Price | Title Company |
|---|---|---|---|
| Lytle Alexandra | $300,000 | Attorney | |
| Hann Wilbur R | $237,000 | North American Title Company |
Mortgage History
| Date | Status | Borrower | Loan Amount |
|---|---|---|---|
| Open | Matyi Jennie Violet | $135,750 | |
| Open | Lytle Alexandra | $324,000 | |
| Closed | Lytle Alexandra | $270,400 | |
| Closed | Lytle Alexandra | $285,000 | |
| Previous Owner | Cather Diana E | $8,148 |
Property History
| Date | Event | Price | Change | Sq Ft Price |
|---|---|---|---|---|
| 11/29/2017 11/29/17 | Sold | $300,000 | -2.4% | $170 / Sq Ft |
| 10/30/2017 10/30/17 | Pending | -- | -- | -- |
| 03/17/2017 03/17/17 | For Sale | $307,500 | -- | $174 / Sq Ft |
Tax History Compared to Growth
Tax History
| Year | Tax Paid | Tax Assessment Tax Assessment Total Assessment is a certain percentage of the fair market value that is determined by local assessors to be the total taxable value of land and additions on the property. | Land | Improvement |
|---|---|---|---|---|
| 2025 | $6,015 | $305,620 | -- | -- |
| 2024 | $5,799 | $297,010 | -- | -- |
| 2023 | $5,799 | $288,360 | $0 | $0 |
| 2022 | $5,504 | $279,970 | $0 | $0 |
| 2021 | $5,317 | $271,820 | $0 | $0 |
| 2020 | $5,217 | $268,070 | $0 | $0 |
| 2019 | $5,076 | $262,050 | $0 | $0 |
| 2018 | $4,824 | $257,170 | $41,860 | $215,310 |
| 2017 | $3,344 | $183,760 | $0 | $0 |
| 2016 | $3,281 | $179,990 | $0 | $0 |
| 2015 | $3,318 | $178,740 | $0 | $0 |
| 2014 | $3,323 | $177,330 | $0 | $0 |
| 2013 | -- | $174,710 | $41,860 | $132,850 |
Agents Affiliated with this Home
-
Pablo Nobre

Seller's Agent in 2017
Pablo Nobre
Illustrated Properties
(954) 415-5625
66 Total Sales
-
Debbie A
D
Seller Co-Listing Agent in 2017
Debbie A
Illustrated Properties
34 Total Sales
-
J
Buyer's Agent in 2017
Jonathan Doro
Inactive member
Map
Source: BeachesMLS
MLS Number: R10317556
APN: 48-42-06-42-0470
- 4780 Grand Cypress Cir N
- 4751 Grand Cypress Cir N
- 6087 Grand Cypress Cir W
- 4716 Grand Cypress Cir N
- 4803 NW 59th Ct
- 4919 Egret Ct
- 4718 NW 59th Manor
- 5838 NW 48th Ave
- 5874 NW 49th Ln
- 4940 Pelican Manor
- 4917 Pelican Manor
- 4834 NW 58th Manor
- 5854 Eagle Cay Cir
- 5020 Ibis Ct
- 5747 NW 49th Ln
- 6330 Osprey Terrace
- 5814 Eagle Cay Ln
- 4461 NW 63rd Dr
- 6051 NW 44th Ln
- 4477 NW 65th St
- 4782 Preserve St Unit 4782
- 4782 Preserve St
- 4784 Preserve St
- 4766 Preserve St
- 4786 Preserve St
- 4788 Preserve St
- 4783 Preserve St
- 4762 Preserve St
- 4785 Preserve St
- 4767 Preserve St
- 4790 Preserve St
- 6069 Grand Cypress Cir W
- 4787 Preserve St
- 4765 Preserve St
- 6067 Grand Cypress Cir W
- 4760 Preserve St
- 4792 Preserve St
- 4763 Preserve St
- 6065 Grand Cypress Cir W
