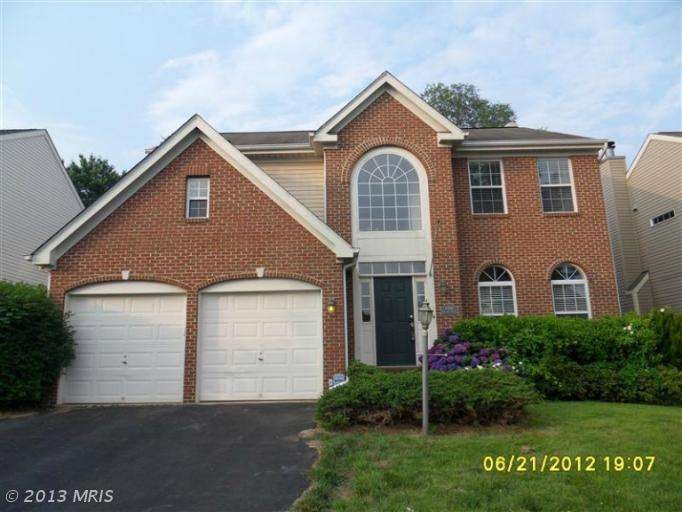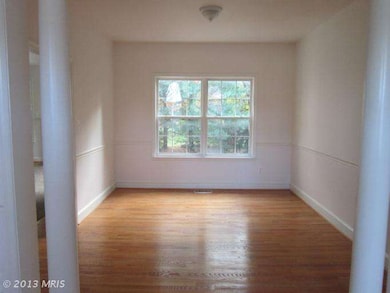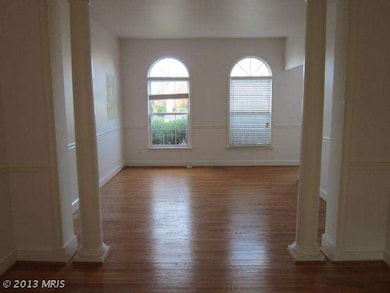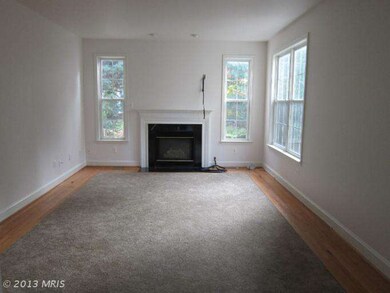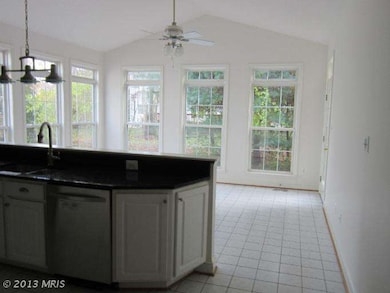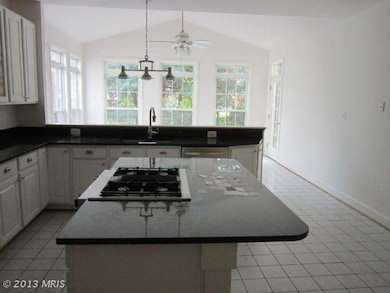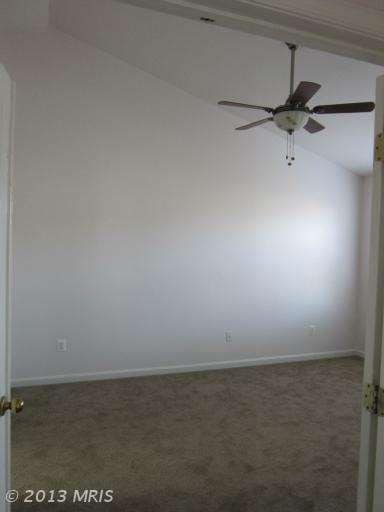
47836 Allegheny Cir Sterling, VA 20165
Highlights
- Dual Staircase
- Colonial Architecture
- Traditional Floor Plan
- Lowes Island Elementary School Rated A
- Cathedral Ceiling
- Backs to Trees or Woods
About This Home
As of May 2020BANK OWNED*Brick Front Home in Lowes Island*Hardwood Floors Living/Dining Rooms*Large Kitchen has granite & stainless appliances*Sunroom with Cathedral Ceiling*Family Room w/Fireplace*Dual Staircases*Owners' Ste w/Vaulted Ceiling, Walk In Closet & Luxury Bath*3 Additional Bedrooms/2 Additional Full Baths up*Partially Finished Walk Up Basement*Bank of America Prequalification letter required
Last Agent to Sell the Property
Chris Cormack
Pearson Smith Realty, LLC Listed on: 11/21/2012

Last Buyer's Agent
Chris Cormack
Pearson Smith Realty, LLC Listed on: 11/21/2012

Home Details
Home Type
- Single Family
Est. Annual Taxes
- $6,211
Year Built
- Built in 1998
Lot Details
- 4,792 Sq Ft Lot
- Backs to Trees or Woods
HOA Fees
- $75 Monthly HOA Fees
Parking
- 2 Car Attached Garage
- Front Facing Garage
- On-Street Parking
- Off-Street Parking
Home Design
- Colonial Architecture
- Vinyl Siding
- Brick Front
Interior Spaces
- Property has 3 Levels
- Traditional Floor Plan
- Dual Staircase
- Chair Railings
- Cathedral Ceiling
- Ceiling Fan
- Fireplace Mantel
- Window Treatments
- Entrance Foyer
- Family Room Off Kitchen
- Living Room
- Dining Room
- Sun or Florida Room
- Wood Flooring
Kitchen
- Breakfast Area or Nook
- Oven
- Cooktop
- Dishwasher
- Kitchen Island
- Upgraded Countertops
- Disposal
Bedrooms and Bathrooms
- 4 Bedrooms
- En-Suite Primary Bedroom
- En-Suite Bathroom
- 4.5 Bathrooms
Laundry
- Laundry Room
- Washer and Dryer Hookup
Partially Finished Basement
- Basement Fills Entire Space Under The House
- Walk-Up Access
- Rear Basement Entry
- Sump Pump
Utilities
- Forced Air Zoned Heating and Cooling System
- Vented Exhaust Fan
- Natural Gas Water Heater
Listing and Financial Details
- Tax Lot 195
- Assessor Parcel Number 006206085000
Community Details
Overview
- Association fees include common area maintenance, pool(s), snow removal, trash
Amenities
- Common Area
Recreation
- Tennis Courts
- Community Playground
- Community Pool
Ownership History
Purchase Details
Home Financials for this Owner
Home Financials are based on the most recent Mortgage that was taken out on this home.Purchase Details
Home Financials for this Owner
Home Financials are based on the most recent Mortgage that was taken out on this home.Purchase Details
Purchase Details
Home Financials for this Owner
Home Financials are based on the most recent Mortgage that was taken out on this home.Purchase Details
Home Financials for this Owner
Home Financials are based on the most recent Mortgage that was taken out on this home.Purchase Details
Similar Homes in Sterling, VA
Home Values in the Area
Average Home Value in this Area
Purchase History
| Date | Type | Sale Price | Title Company |
|---|---|---|---|
| Warranty Deed | $650,000 | National Settlement Services | |
| Special Warranty Deed | $449,900 | -- | |
| Trustee Deed | $499,500 | -- | |
| Warranty Deed | $700,000 | -- | |
| Deed | $460,000 | -- | |
| Deed | $255,200 | -- |
Mortgage History
| Date | Status | Loan Amount | Loan Type |
|---|---|---|---|
| Open | $232,249 | Credit Line Revolving | |
| Open | $500,000 | New Conventional | |
| Previous Owner | $560,000 | New Conventional | |
| Previous Owner | $368,000 | New Conventional |
Property History
| Date | Event | Price | Change | Sq Ft Price |
|---|---|---|---|---|
| 05/22/2020 05/22/20 | Sold | $650,000 | -1.2% | $162 / Sq Ft |
| 04/10/2020 04/10/20 | Pending | -- | -- | -- |
| 04/04/2020 04/04/20 | Price Changed | $658,000 | -2.9% | $164 / Sq Ft |
| 03/28/2020 03/28/20 | For Sale | $678,000 | +50.7% | $168 / Sq Ft |
| 01/11/2013 01/11/13 | Sold | $449,900 | 0.0% | $169 / Sq Ft |
| 12/11/2012 12/11/12 | Pending | -- | -- | -- |
| 12/10/2012 12/10/12 | Off Market | $449,900 | -- | -- |
| 12/05/2012 12/05/12 | For Sale | $449,900 | 0.0% | $169 / Sq Ft |
| 11/21/2012 11/21/12 | Off Market | $449,900 | -- | -- |
| 11/21/2012 11/21/12 | For Sale | $449,900 | -- | $169 / Sq Ft |
Tax History Compared to Growth
Tax History
| Year | Tax Paid | Tax Assessment Tax Assessment Total Assessment is a certain percentage of the fair market value that is determined by local assessors to be the total taxable value of land and additions on the property. | Land | Improvement |
|---|---|---|---|---|
| 2025 | $6,814 | $846,480 | $253,600 | $592,880 |
| 2024 | $6,512 | $752,850 | $238,600 | $514,250 |
| 2023 | $6,611 | $755,500 | $238,600 | $516,900 |
| 2022 | $6,449 | $724,660 | $238,600 | $486,060 |
| 2021 | $6,267 | $639,520 | $215,800 | $423,720 |
| 2020 | $6,247 | $603,570 | $205,800 | $397,770 |
| 2019 | $5,746 | $549,870 | $205,800 | $344,070 |
| 2018 | $6,010 | $553,960 | $205,800 | $348,160 |
| 2017 | $5,977 | $531,260 | $205,800 | $325,460 |
| 2016 | $6,385 | $557,670 | $0 | $0 |
| 2015 | $6,284 | $347,890 | $0 | $347,890 |
| 2014 | $6,302 | $339,870 | $0 | $339,870 |
Agents Affiliated with this Home
-
A
Seller's Agent in 2020
Ali Raminpour
Key Realty Group I LLC
(703) 622-3067
9 Total Sales
-

Buyer's Agent in 2020
Navid Torkzadeh
RE/MAX
(202) 999-5658
1 in this area
46 Total Sales
-
C
Seller's Agent in 2013
Chris Cormack
Pearson Smith Realty, LLC
-

Seller Co-Listing Agent in 2013
Lisa Jalufka
CENTURY 21 New Millennium
(540) 665-0700
74 Total Sales
Map
Source: Bright MLS
MLS Number: 1004226182
APN: 006-20-6085
- 47724 Bowline Terrace
- 47643 Rhyolite Place
- 20481 Tappahannock Place
- 20540 Wake Terrace
- 47630 Sandbank Square
- 326 Canterwood Ln
- 20548 Tidewater Ct
- 47536 Hidden Cove Ct
- 47672 Pennrun Way
- 11372 Jackrabbit Ct
- 47616 Watkins Island Square
- 20366 Clover Field Terrace
- 20366 Fallsway Terrace
- 47680 Comer Square
- 47666 Paulsen Square
- 47825 Scotsborough Square
- 20642 Lewins Ct
- 20293 Water Mark Place
- 47639 Paulsen Square
- 20804 Noble Terrace Unit 208
