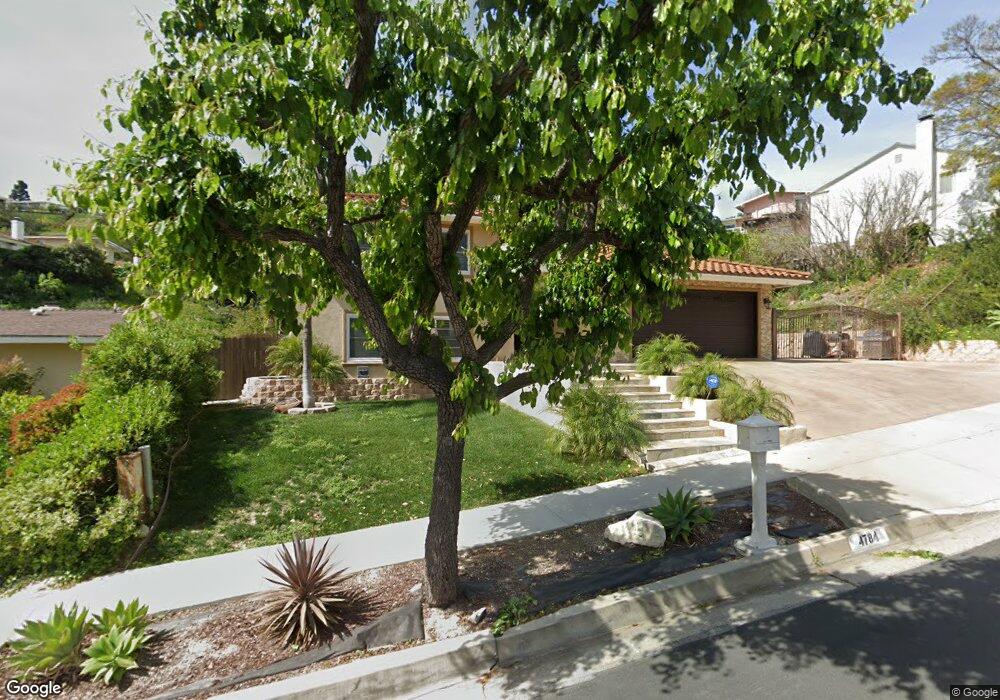4784 Browndeer Ln Rancho Palos Verdes, CA 90275
Estimated Value: $1,958,000 - $2,572,000
5
Beds
3
Baths
2,372
Sq Ft
$1,001/Sq Ft
Est. Value
About This Home
This home is located at 4784 Browndeer Ln, Rancho Palos Verdes, CA 90275 and is currently estimated at $2,373,593, approximately $1,000 per square foot. 4784 Browndeer Ln is a home located in Los Angeles County with nearby schools including Soleado Elementary, Ridgecrest Intermediate, and Palos Verdes Peninsula High School.
Ownership History
Date
Name
Owned For
Owner Type
Purchase Details
Closed on
Sep 16, 2025
Sold by
Colaruotolo Damiano and Colaruotolo Katia
Bought by
Colaruotolo Damiano and Colaruotolo Katia
Current Estimated Value
Home Financials for this Owner
Home Financials are based on the most recent Mortgage that was taken out on this home.
Original Mortgage
$999,000
Outstanding Balance
$999,000
Interest Rate
6.63%
Mortgage Type
New Conventional
Estimated Equity
$1,374,593
Purchase Details
Closed on
Apr 12, 2004
Sold by
Gorham James A and Gorham Rhonda
Bought by
Colaruotolo Damiano and Colaruotolo Katia
Home Financials for this Owner
Home Financials are based on the most recent Mortgage that was taken out on this home.
Original Mortgage
$780,000
Interest Rate
3.67%
Mortgage Type
Purchase Money Mortgage
Purchase Details
Closed on
Jun 12, 2002
Sold by
Gorham James A
Bought by
Gorham James A and Lloyd Rhonda
Home Financials for this Owner
Home Financials are based on the most recent Mortgage that was taken out on this home.
Original Mortgage
$582,000
Interest Rate
6%
Purchase Details
Closed on
Mar 29, 2001
Sold by
Gorham Amanda Jane
Bought by
Gorham James A
Purchase Details
Closed on
May 3, 1999
Sold by
Trust Kritzer Stanley Co Tr Kritzer Fami and Kritzer Marilyn B
Bought by
Gorham James A and Gorham Amanda J
Home Financials for this Owner
Home Financials are based on the most recent Mortgage that was taken out on this home.
Original Mortgage
$468,000
Interest Rate
6.94%
Create a Home Valuation Report for This Property
The Home Valuation Report is an in-depth analysis detailing your home's value as well as a comparison with similar homes in the area
Home Values in the Area
Average Home Value in this Area
Purchase History
| Date | Buyer | Sale Price | Title Company |
|---|---|---|---|
| Colaruotolo Damiano | -- | Socal Title Company | |
| Colaruotolo Damiano | $1,080,000 | Progressive Title | |
| Gorham James A | -- | Equity Title | |
| Gorham James A | -- | Equity Title | |
| Gorham James A | $585,000 | First American Title Co |
Source: Public Records
Mortgage History
| Date | Status | Borrower | Loan Amount |
|---|---|---|---|
| Open | Colaruotolo Damiano | $999,000 | |
| Previous Owner | Colaruotolo Damiano | $780,000 | |
| Previous Owner | Gorham James A | $582,000 | |
| Previous Owner | Gorham James A | $468,000 | |
| Closed | Gorham James A | $58,500 |
Source: Public Records
Tax History Compared to Growth
Tax History
| Year | Tax Paid | Tax Assessment Tax Assessment Total Assessment is a certain percentage of the fair market value that is determined by local assessors to be the total taxable value of land and additions on the property. | Land | Improvement |
|---|---|---|---|---|
| 2025 | $17,472 | $1,535,520 | $1,114,395 | $421,125 |
| 2024 | $17,472 | $1,505,413 | $1,092,545 | $412,868 |
| 2023 | $17,129 | $1,475,896 | $1,071,123 | $404,773 |
| 2022 | $16,262 | $1,446,958 | $1,050,121 | $396,837 |
| 2021 | $16,203 | $1,418,587 | $1,029,531 | $389,056 |
| 2019 | $15,492 | $1,376,513 | $998,996 | $377,517 |
| 2018 | $15,354 | $1,349,523 | $979,408 | $370,115 |
| 2016 | $14,587 | $1,297,121 | $941,377 | $355,744 |
| 2015 | $14,439 | $1,277,638 | $927,237 | $350,401 |
| 2014 | $14,235 | $1,252,612 | $909,074 | $343,538 |
Source: Public Records
Map
Nearby Homes
- 4764 Browndeer Ln
- 27138 Diamondhead Ln
- 4338 Cartesian Cir
- 4718 Elkridge Dr
- 2 Seahurst Rd
- 4918 Delacroix Rd
- 27659 Flaming Arrow Dr
- 5046 Golden Arrow Dr
- 4347 Canyon View Ln
- 27715 Longhill Dr
- 27610 Eastvale Rd
- 27691 Eastvale Rd
- 28012 Seashell Way
- 28016 Seashell Way
- 26633 Academy Dr
- 29081 Palos Verdes Dr E
- 4133 Roessler Ct
- 975 Silver Spur Rd
- 999 Silver Spur Rd
- 901 Deep Valley Dr Unit 104
- 4776 Browndeer Ln
- 4812 Browndeer Ln
- 4840 Browndeer Ln
- 4830 Browndeer Ln
- 4770 Browndeer Ln
- 4761 Lone Valley Dr
- 4848 Browndeer Ln
- 4765 Lone Valley Dr
- 4777 Browndeer Ln
- 4787 Browndeer Ln
- 4769 Browndeer Ln
- 4817 Browndeer Ln
- 4755 Lone Valley Dr
- 4854 Browndeer Ln
- 4807 Browndeer Ln
- 4823 Browndeer Ln
- 4756 Browndeer Ln
- 4829 Browndeer Ln
- 4759 Browndeer Ln
- 4764 Lone Valley Dr
