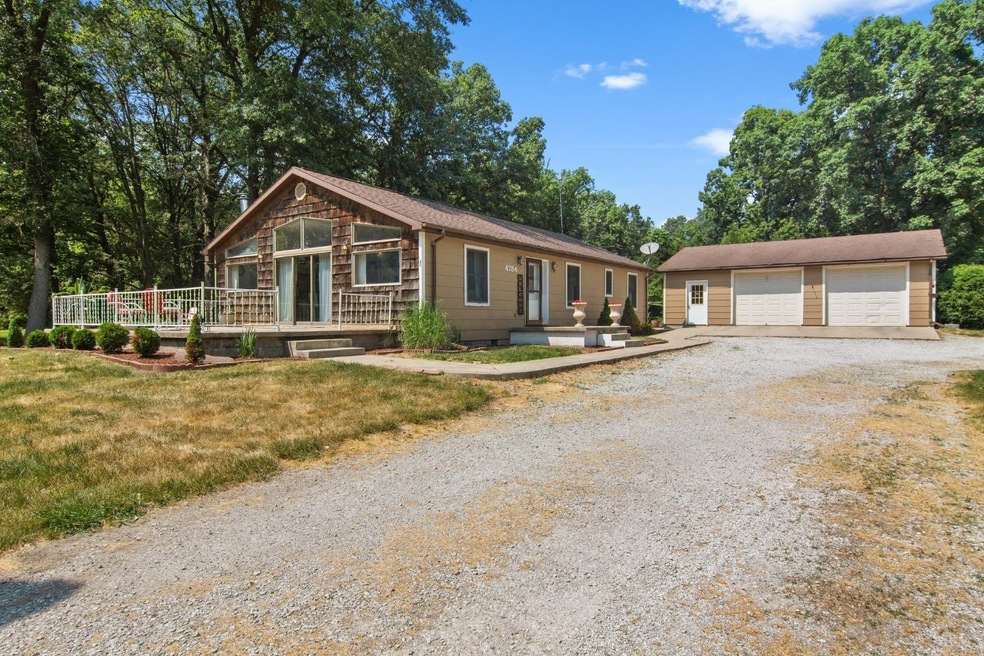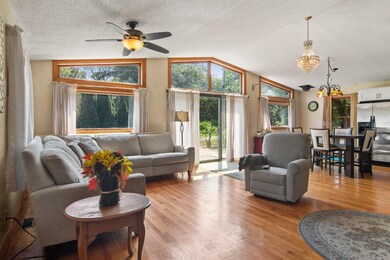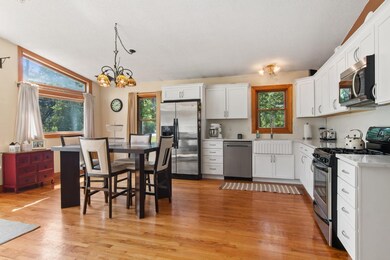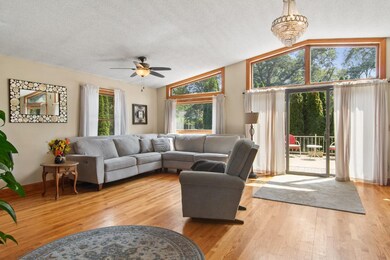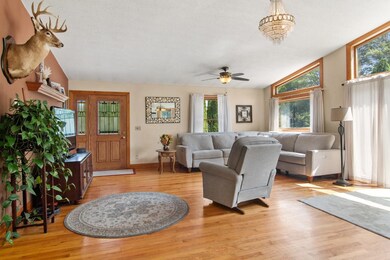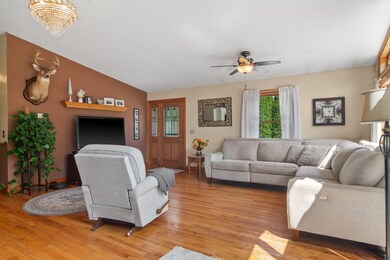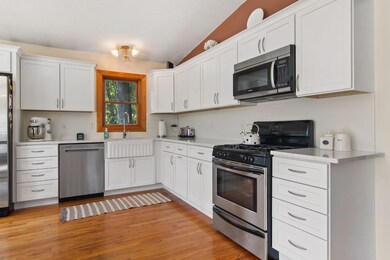
4784 Fosse Way Rensselaer, IN 47978
Newton NeighborhoodEstimated Value: $246,141 - $310,000
Highlights
- Wood Flooring
- 1-Story Property
- Water Softener is Owned
- 2 Car Detached Garage
- Forced Air Heating and Cooling System
About This Home
As of November 2023This Home is in a GREAT Subdivision with a Beautiful Setting. It sits on 2 parcels, which together are a little over an ACRE. The exterior walls are 2 x 6 and the interior walls are insulated. The Kitchen is one year updated. The well is 3 years old. Water softener is owned and included. The Main Bathroom shower is one year updated. The Master Bath has a jacuzzi tub. There is a black steel woodburning flu if you want to install a wood-burner. There is an oversized (28 x 35) 2 Car Garage. Both freezers in the garage are included in this transaction. On the north side of the garage is a soft-water hookup (all you need is a hose) and a dumping station for an RV. This house was appraised in July of 2023 for $255,000
Last Agent to Sell the Property
McColly Real Estate License #RB17001908 Listed on: 06/12/2023

Home Details
Home Type
- Single Family
Est. Annual Taxes
- $344
Year Built
- Built in 1999
Lot Details
- 0.59 Acre Lot
Parking
- 2 Car Detached Garage
- Garage Door Opener
- Off-Street Parking
Interior Spaces
- 1,500 Sq Ft Home
- 1-Story Property
Kitchen
- Gas Range
- Microwave
- Freezer
- Dishwasher
Flooring
- Wood
- Carpet
- Tile
Bedrooms and Bathrooms
- 3 Bedrooms
- 2 Bathrooms
Laundry
- Dryer
- Washer
Utilities
- Forced Air Heating and Cooling System
- Heating System Uses Natural Gas
- Well
- Water Softener is Owned
Community Details
- Property has a Home Owners Association
- Tony Williams Association, Phone Number (219) 869-3947
- Sherwood Forest Sub 2 Subdivision
Listing and Financial Details
- Assessor Parcel Number 370620000002003029
Ownership History
Purchase Details
Home Financials for this Owner
Home Financials are based on the most recent Mortgage that was taken out on this home.Purchase Details
Home Financials for this Owner
Home Financials are based on the most recent Mortgage that was taken out on this home.Similar Homes in Rensselaer, IN
Home Values in the Area
Average Home Value in this Area
Purchase History
| Date | Buyer | Sale Price | Title Company |
|---|---|---|---|
| Jones Vikki Lynn | $225,000 | Community Title | |
| Spangler Mark | -- | None Listed On Document |
Mortgage History
| Date | Status | Borrower | Loan Amount |
|---|---|---|---|
| Open | Jones Vikki Lynn | $50,000 | |
| Previous Owner | Spangler Mark | $95,500 | |
| Previous Owner | Spangler Mark | $81,000 |
Property History
| Date | Event | Price | Change | Sq Ft Price |
|---|---|---|---|---|
| 11/22/2023 11/22/23 | Sold | $225,000 | -2.1% | $150 / Sq Ft |
| 10/18/2023 10/18/23 | Pending | -- | -- | -- |
| 10/13/2023 10/13/23 | Price Changed | $229,900 | -4.2% | $153 / Sq Ft |
| 09/11/2023 09/11/23 | For Sale | $239,900 | -4.0% | $160 / Sq Ft |
| 07/28/2023 07/28/23 | Pending | -- | -- | -- |
| 06/12/2023 06/12/23 | For Sale | $249,900 | -- | $167 / Sq Ft |
Tax History Compared to Growth
Tax History
| Year | Tax Paid | Tax Assessment Tax Assessment Total Assessment is a certain percentage of the fair market value that is determined by local assessors to be the total taxable value of land and additions on the property. | Land | Improvement |
|---|---|---|---|---|
| 2024 | $725 | $199,300 | $26,000 | $173,300 |
| 2023 | $386 | $152,800 | $26,000 | $126,800 |
| 2022 | $443 | $146,500 | $24,800 | $121,700 |
| 2021 | $455 | $142,500 | $24,800 | $117,700 |
| 2020 | $371 | $128,900 | $24,800 | $104,100 |
| 2019 | $313 | $126,000 | $23,600 | $102,400 |
| 2018 | $307 | $127,300 | $23,600 | $103,700 |
| 2017 | $293 | $129,100 | $26,600 | $102,500 |
| 2016 | $261 | $125,600 | $26,600 | $99,000 |
| 2014 | $265 | $124,700 | $26,600 | $98,100 |
Agents Affiliated with this Home
-
Robert McDaniel

Seller's Agent in 2023
Robert McDaniel
McColly Real Estate
(219) 863-4296
2 in this area
44 Total Sales
-
Wayne Hiestand

Buyer's Agent in 2023
Wayne Hiestand
BHHS Executive Realty
(219) 718-2282
1 in this area
32 Total Sales
-
Jim Samuelson

Buyer Co-Listing Agent in 2023
Jim Samuelson
BHHS Executive Realty
(219) 746-5747
1 in this area
190 Total Sales
Map
Source: Northwest Indiana Association of REALTORS®
MLS Number: 531876
APN: 37-06-20-000-002.003-029
- 0-Lot 50 Locksley Dr
- 10469 Locksley Dr
- 10338 Oreilly Ln
- 5246 S 1000 W
- 10994 W State Road 114
- 0-Lot 4 S 1000 W
- 11650 W 325 S
- 11652 W 325 S
- 1530 W Clark St
- 518 Countryside Cir
- 1130 W Clark St
- 1045 W Clark St
- 1113 S 850 W
- 745 N Madison St
- 0-Lot 7&8 W Lincoln St
- 855 N Matheson Ave
- 526 W Clark St
- 617 N Abigail St
- 829 W Washington St
- 404 N Elza St
- 4784 Fosse Way
- 4784 Fosse Dr
- 10246 Greenleaf Dr
- 10281 Greenleaf Dr
- 4728 Fosse Way
- 4728 Fosse Dr
- 4745 Fosse Dr
- 4804 Locksley Dr E
- 4701 Fosse Dr
- 10373 Greenleaf Dr
- 4760 Locksley Dr E
- 10290 Locksley Dr
- 4726 Locksley Dr E
- 4805 Locksley Dr E
- 10376 Locksley Dr
- 10254 Locksley Dr
- 4716 Locksley Dr E
- 4771 Locksley Dr E
- 10398 Greenleaf Dr
- 4821 Locksley Dr E
