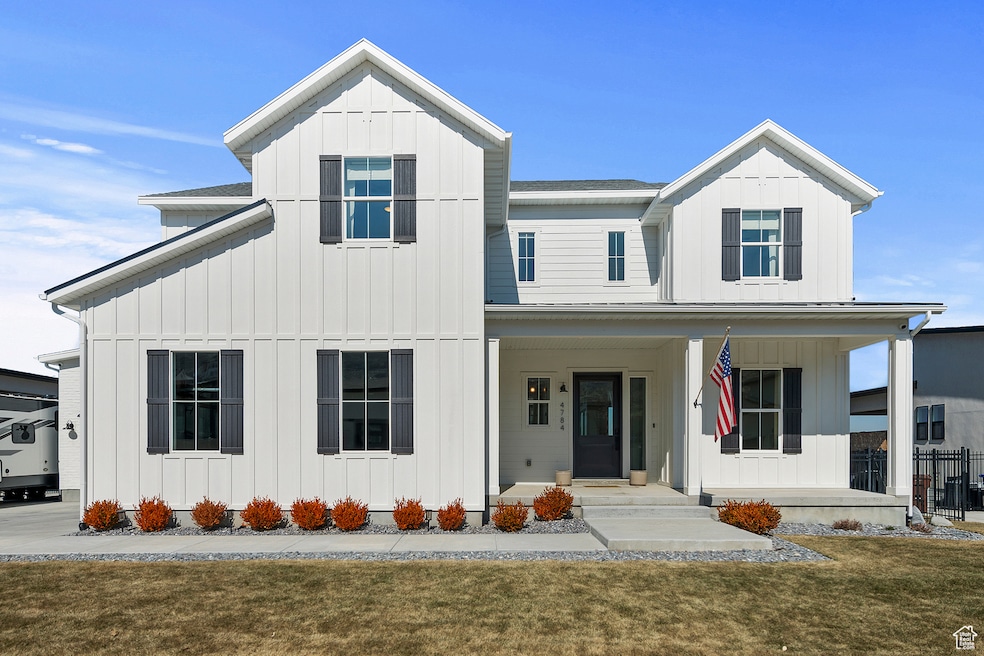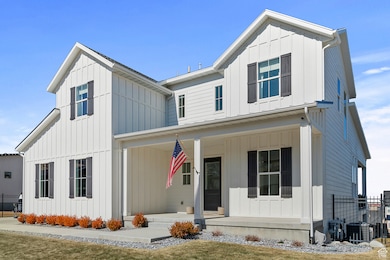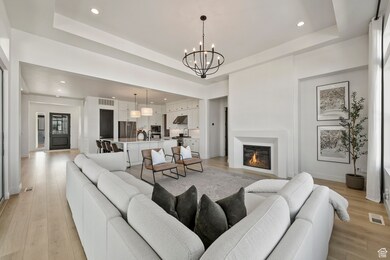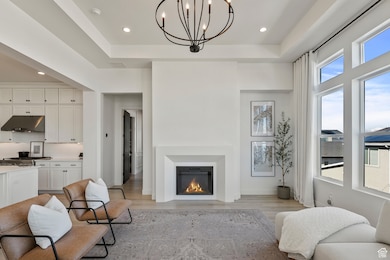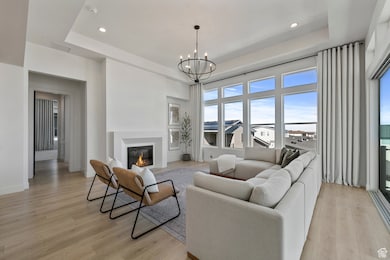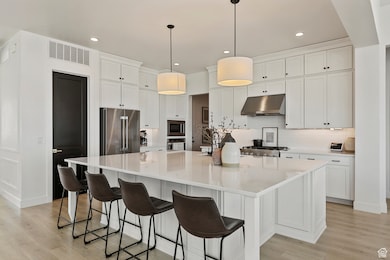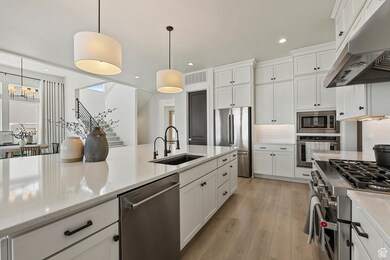4784 W Juniper Bend Cir Herriman, UT 84065
Estimated payment $8,626/month
Highlights
- Second Kitchen
- Gated Community
- Mountain View
- RV or Boat Parking
- Updated Kitchen
- Clubhouse
About This Home
Gorgeous and Stunning, simply said. Shows better than a model home. The interior design is perfection. The outside design and grounds are immaculate. Situated in a gated community, this home has a FABULOUS floor plan with exceptional living spaces. Modern amenities with exquisite interior design and tons of natural light throughout. This beautiful home is ready to move in! Features include: 6 amazing bedrooms and 7 bathrooms, a main floor primary bedroom retreat with a fabulous bath area, and walk-in closet that is exceptional in space and design. 3 large family room areas, walk-out basement, mountain and valley views, and multiple patio areas for lots of outdoor entertaining and enjoyment. Main floor features large accordion-style sliding doors leading to a covered deck with views of the Wasatch mountains and valley to the East. Once again this home is filled with tons of natural light. The kitchen is a show stopper with a large island, lots of counter space and cabinetry, 2 pantry areas, large mud room, and butler kitchen area. The home features a second kitchen on the lower level providing a mother-in-law apartment area or just a great place to have additional gatherings. Laundry hookups are located on all three levels. The upper floor features the perfect craft room and laundry area. The community amenities ensure year-round outdoor entertainment. Enjoy the clubhouse and pool or take advantage of the mountain biking and hiking trail access from the community. Buyer and Buyer's agent to verify square footage and all listing information prior to closing.
Listing Agent
Chapman-Richards & Associates, Inc. License #5451439 Listed on: 03/19/2025
Home Details
Home Type
- Single Family
Est. Annual Taxes
- $6,879
Year Built
- Built in 2020
Lot Details
- 9,148 Sq Ft Lot
- Cul-De-Sac
- Property is Fully Fenced
- Landscaped
- Sloped Lot
- Sprinkler System
- Property is zoned Single-Family
HOA Fees
- $197 Monthly HOA Fees
Parking
- 3 Car Garage
- 5 Open Parking Spaces
- RV or Boat Parking
Property Views
- Mountain
- Valley
Home Design
- Brick Exterior Construction
Interior Spaces
- 6,098 Sq Ft Home
- 3-Story Property
- Ceiling Fan
- 1 Fireplace
- Double Pane Windows
- Shades
- Sliding Doors
- Mud Room
- Entrance Foyer
- Smart Doorbell
- Great Room
- Den
- Smart Thermostat
- Electric Dryer Hookup
Kitchen
- Updated Kitchen
- Second Kitchen
- Built-In Oven
- Gas Range
- Free-Standing Range
- Range Hood
- Microwave
- Disposal
Flooring
- Carpet
- Concrete
- Tile
Bedrooms and Bathrooms
- 6 Bedrooms | 1 Primary Bedroom on Main
- Walk-In Closet
- In-Law or Guest Suite
- Bathtub With Separate Shower Stall
Basement
- Walk-Out Basement
- Basement Fills Entire Space Under The House
- Exterior Basement Entry
- Apartment Living Space in Basement
- Natural lighting in basement
Outdoor Features
- Covered Patio or Porch
- Play Equipment
Schools
- Blackridge Elementary School
Utilities
- Forced Air Heating and Cooling System
- Natural Gas Connected
Listing and Financial Details
- Exclusions: Video Camera(s)
- Assessor Parcel Number 33-07-357-019
Community Details
Overview
- Association fees include trash
- K & R Premier Prop. Mngt. Association, Phone Number (801) 610-9440
- Rosecrest Subdivision
Amenities
- Community Barbecue Grill
- Picnic Area
- Clubhouse
Recreation
- Community Playground
- Community Pool
- Bike Trail
- Snow Removal
Security
- Controlled Access
- Gated Community
Map
Home Values in the Area
Average Home Value in this Area
Tax History
| Year | Tax Paid | Tax Assessment Tax Assessment Total Assessment is a certain percentage of the fair market value that is determined by local assessors to be the total taxable value of land and additions on the property. | Land | Improvement |
|---|---|---|---|---|
| 2025 | $6,878 | $1,177,100 | $201,600 | $975,500 |
| 2024 | $6,878 | $1,128,200 | $190,000 | $938,200 |
| 2023 | $5,507 | $854,700 | $186,200 | $668,500 |
| 2022 | $5,898 | $912,800 | $182,600 | $730,200 |
| 2021 | $4,112 | $558,600 | $149,000 | $409,600 |
| 2020 | $1,910 | $134,500 | $134,500 | $0 |
Property History
| Date | Event | Price | List to Sale | Price per Sq Ft |
|---|---|---|---|---|
| 03/19/2025 03/19/25 | For Sale | $1,495,000 | -- | $245 / Sq Ft |
Purchase History
| Date | Type | Sale Price | Title Company |
|---|---|---|---|
| Special Warranty Deed | -- | Cottonwood Title |
Mortgage History
| Date | Status | Loan Amount | Loan Type |
|---|---|---|---|
| Open | $600,000 | New Conventional | |
| Closed | $213,600 | Credit Line Revolving |
Source: UtahRealEstate.com
MLS Number: 2071516
APN: 33-07-357-019-0000
- 4753 Mossley Bend Dr
- 4773 W Mossley Bend Dr
- 14933 S Fawley Ln
- 14908 S Fawley Ln
- 4772 W Thorntree Ln
- 4893 W Ridge Rock Cir
- 4863 W River Chase Rd
- 4449 W Wharton Dr
- 14879 S Headrose Dr
- 14649 S Quiet Glen Dr
- 4374 W Sykes Ln
- 4323 W Burwell Ln
- 4338 W Burwell Ln
- 5144 Emmeline Dr
- 4923 W Rose Quartz Unit 141
- 5062 W Valmont Way
- 4591 W Heritagefield Cir
- 4966 W Rose Quartz
- 14552 S Quiet Shade Dr
- 14558 S Quiet Shade Dr
- 14748 S Quiet Glen Dr
- 5043 W Rock Butte
- 14724 S Evening
- 14724 S Evening Side Dr
- 5129 W Amber Rose Ln
- 14367 S Bella Vea Dr
- 4127 W Miner View Ln
- 14352 S Via Molvero Way
- 3753 W Suri Rise Ln
- 4352 W Rex Peak Way
- 14997 S Still Harmony Way
- 14937 S Messi St
- 13687 S Hanley Ln Unit DD204
- 13469 S Dragon Fly Ln
- 13357 S Prima Sol Dr
- 13643 S Lunday Ln
- 13232 S Andros Ln Unit 13232 S. Andros Lane
- 4901 W Spire Way
- 13077 S Kruger Ln
- 5207 W Cannavale Ln
