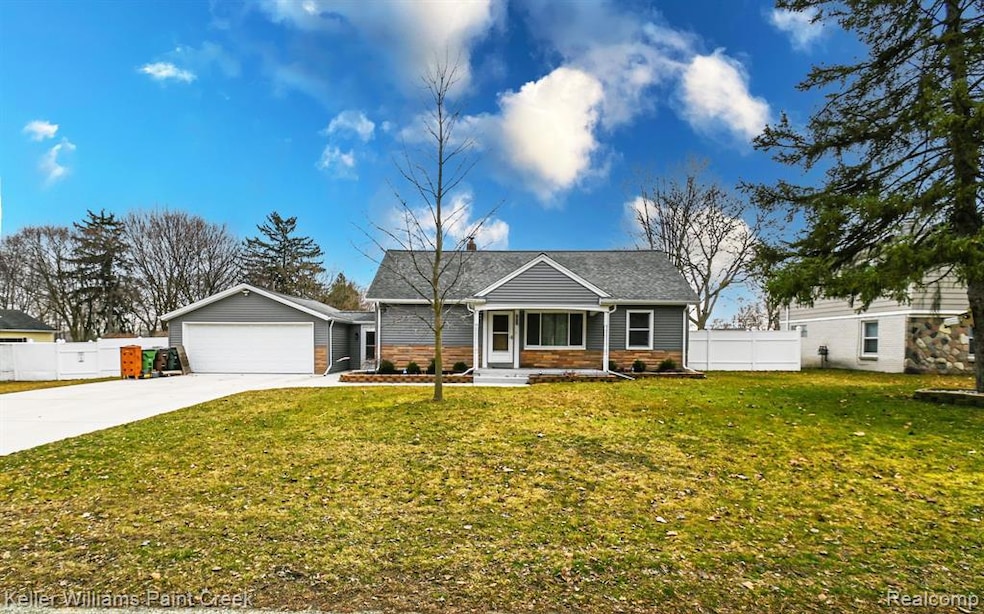
$315,000
- 3 Beds
- 2.5 Baths
- 2,546 Sq Ft
- 49970 White Mill Dr
- Shelby Township, MI
BUYER FINANCING FELL THRU! Charming Brick Ranch – Up North Feel with City Convenience! Escape to your own private retreat in this brick ranch, offering the serenity of up north living while being just minutes from all the conveniences of the city. Nestled deep in the subdivision on a low-traffic street, this home sits on a spacious lot, perfect for enjoying the peaceful surroundings. The
Dawn Waldrip Bertani Real Estate One Inc-Shelby
