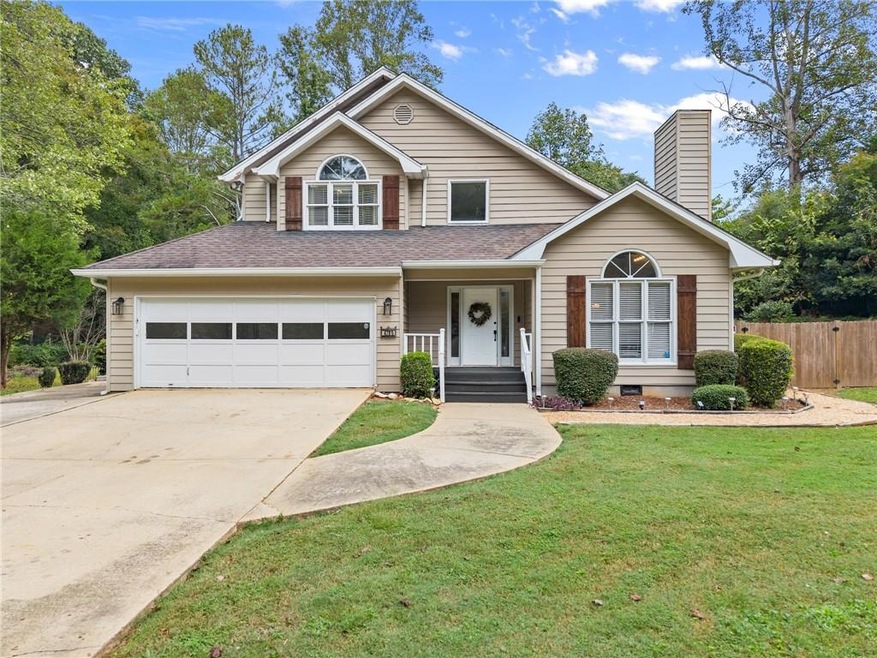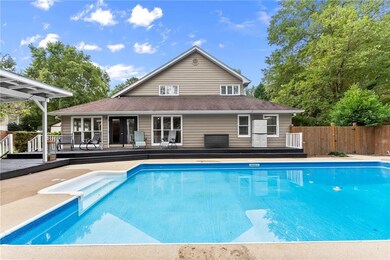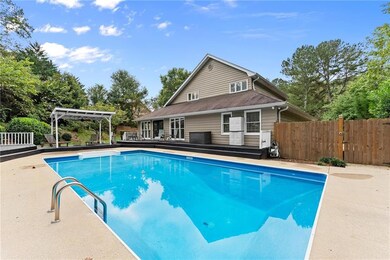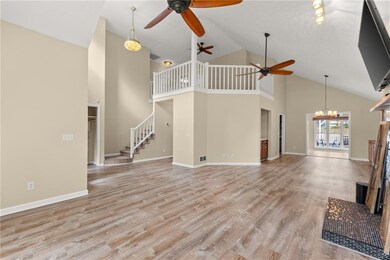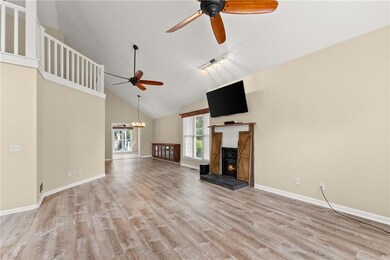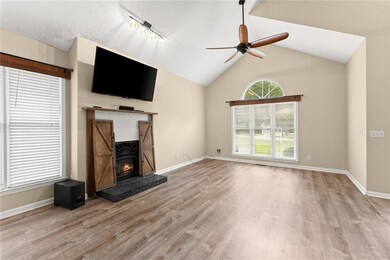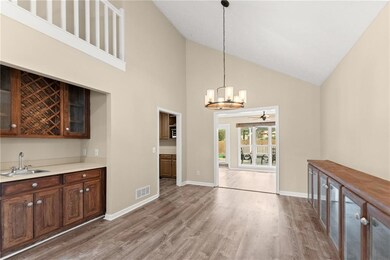4785 Hiawatha Dr Gainesville, GA 30506
Estimated payment $2,798/month
Highlights
- Open-Concept Dining Room
- Deck
- Vaulted Ceiling
- In Ground Pool
- Creek On Lot
- Traditional Architecture
About This Home
Beautiful 4-bedroom, 2.5-bath home with no HOA in a quiet, established neighborhood. The bright, open floor plan features vaulted ceilings and oversized windows that flood the space with natural light; the living room centers on a cozy fireplace and flows seamlessly to an eat-in kitchen and a generous dining room with a wet bar—ideal for entertaining. The primary suite is conveniently located on the main level and includes a double vanity and walk-in closet, with a guest half bath on the main floor for added convenience. Upstairs offers three additional bedrooms and a versatile loft perfect for a home office, playroom, or media area. Outside, enjoy private outdoor living with a fenced backyard, covered patio, and an in-ground pool—perfect for relaxing or hosting summer gatherings. Close to schools, shopping, and dining, this move-in ready home combines comfort and entertaining ease. Don’t miss it!
Home Details
Home Type
- Single Family
Est. Annual Taxes
- $3,869
Year Built
- Built in 1987
Lot Details
- 0.47 Acre Lot
- Lot Dimensions are 151 x 133
- Property fronts a private road
- Level Lot
- Cleared Lot
- Back Yard Fenced and Front Yard
Parking
- 2 Car Attached Garage
- Parking Accessed On Kitchen Level
- Front Facing Garage
- Driveway
Home Design
- Traditional Architecture
- Block Foundation
- Composition Roof
- Vinyl Siding
Interior Spaces
- 2,762 Sq Ft Home
- 2-Story Property
- Wet Bar
- Vaulted Ceiling
- Ceiling Fan
- Fireplace Features Masonry
- Two Story Entrance Foyer
- Family Room with Fireplace
- Open-Concept Dining Room
- Breakfast Room
- Formal Dining Room
- Loft
- Luxury Vinyl Tile Flooring
- Neighborhood Views
- Crawl Space
- Attic
Kitchen
- Eat-In Kitchen
- Electric Oven
- Electric Cooktop
- Microwave
- Dishwasher
- Laminate Countertops
- Wood Stained Kitchen Cabinets
Bedrooms and Bathrooms
- 4 Bedrooms | 1 Primary Bedroom on Main
- Walk-In Closet
- Dual Vanity Sinks in Primary Bathroom
- Separate Shower in Primary Bathroom
- Soaking Tub
Laundry
- Laundry Room
- Laundry on main level
- Dryer
- Washer
Pool
- In Ground Pool
- Spa
- Fence Around Pool
Outdoor Features
- Creek On Lot
- Deck
- Patio
- Front Porch
Schools
- Lanier Elementary School
- Chestatee Middle School
- Chestatee High School
Utilities
- Central Heating and Cooling System
- Underground Utilities
- Electric Water Heater
- Septic Tank
- High Speed Internet
- Phone Available
- Cable TV Available
Community Details
- Squirrel Creek Subdivision
Listing and Financial Details
- Assessor Parcel Number 10101A000064
Map
Home Values in the Area
Average Home Value in this Area
Tax History
| Year | Tax Paid | Tax Assessment Tax Assessment Total Assessment is a certain percentage of the fair market value that is determined by local assessors to be the total taxable value of land and additions on the property. | Land | Improvement |
|---|---|---|---|---|
| 2024 | $4,005 | $161,240 | $17,760 | $143,480 |
| 2023 | $3,432 | $153,840 | $17,760 | $136,080 |
| 2022 | $3,092 | $119,200 | $8,680 | $110,520 |
| 2021 | $2,785 | $105,360 | $8,680 | $96,680 |
| 2020 | $2,712 | $99,680 | $8,680 | $91,000 |
| 2019 | $2,609 | $95,040 | $8,680 | $86,360 |
| 2018 | $2,226 | $88,560 | $8,680 | $79,880 |
| 2017 | $1,881 | $64,840 | $8,200 | $56,640 |
| 2016 | $1,835 | $64,800 | $8,200 | $56,600 |
| 2015 | $1,806 | $63,216 | $4,680 | $58,536 |
| 2014 | $1,806 | $63,216 | $4,680 | $58,536 |
Property History
| Date | Event | Price | List to Sale | Price per Sq Ft | Prior Sale |
|---|---|---|---|---|---|
| 11/13/2025 11/13/25 | Price Changed | $469,900 | -2.8% | $170 / Sq Ft | |
| 10/30/2025 10/30/25 | Price Changed | $483,500 | -0.9% | $175 / Sq Ft | |
| 10/24/2025 10/24/25 | Price Changed | $488,000 | -0.2% | $177 / Sq Ft | |
| 10/10/2025 10/10/25 | For Sale | $489,000 | +149.5% | $177 / Sq Ft | |
| 06/30/2017 06/30/17 | Sold | $196,000 | -12.7% | $71 / Sq Ft | View Prior Sale |
| 06/15/2017 06/15/17 | Pending | -- | -- | -- | |
| 06/12/2017 06/12/17 | For Sale | $224,499 | 0.0% | $81 / Sq Ft | |
| 11/14/2014 11/14/14 | Rented | $1,400 | 0.0% | -- | |
| 10/15/2014 10/15/14 | Under Contract | -- | -- | -- | |
| 10/13/2014 10/13/14 | For Rent | $1,400 | 0.0% | -- | |
| 05/28/2013 05/28/13 | Sold | $162,900 | -1.2% | $69 / Sq Ft | View Prior Sale |
| 04/27/2013 04/27/13 | Pending | -- | -- | -- | |
| 02/27/2013 02/27/13 | For Sale | $164,900 | -- | $69 / Sq Ft |
Purchase History
| Date | Type | Sale Price | Title Company |
|---|---|---|---|
| Warranty Deed | -- | -- | |
| Warranty Deed | -- | -- | |
| Warranty Deed | $196,000 | -- | |
| Warranty Deed | $162,900 | -- | |
| Deed | $189,500 | -- | |
| Deed | $166,500 | -- | |
| Deed | $123,000 | -- |
Mortgage History
| Date | Status | Loan Amount | Loan Type |
|---|---|---|---|
| Open | $177,350 | New Conventional | |
| Previous Owner | $186,200 | New Conventional | |
| Previous Owner | $166,402 | VA | |
| Previous Owner | $189,500 | New Conventional | |
| Previous Owner | $133,200 | New Conventional | |
| Closed | $0 | No Value Available |
Source: First Multiple Listing Service (FMLS)
MLS Number: 7659928
APN: 10-0101A-00-064
- 4823 Hiawatha Dr
- 4618 Seminole Dr
- 4260 Mountain Ridge Rd
- 5342 Monarch Dr
- 5445 Speckled Wood Ln
- 5565 Checkered Spot Dr
- 4450 Roberta Cir
- 4532 Wahoo Dr
- 4467 Tall Hickory Trail
- 4486 Old Magnolia Ct
- 3938 Pointe N
- 4114 Belvedere Dr
- 4006 Summit Chase
- 5008 Bird Rd
- 4107 Belvedere Dr
- 5037 Elrod Place
- 4979 Letha Dr
- 4454 Roberta Cir
- 1000 Treesort View
- 3925 Runnel Hill
- 3831 Brookburn Park
- 5106 Bird Rd
- 3871 Brookburn Park
- 4138 Deer Springs Way
- 4355 Oak Creek Dr
- 4084 Hidden Hollow Dr Unit B
- 3641 Cochran Rd
- 4563 Fawn Path
- 5654 Old Wilkie Rd
- 2429 Thompson Mill Rd
- 2506 Venture Cir
- 2363 North Cliff Colony Dr NE
- 2419 Old Thompson Bridge Rd
- 5746 Nix Bridge Rd
- 2223 Papp Dr
- 3144 Old Cleveland Hwy
- 3227 Hilltop Cir
