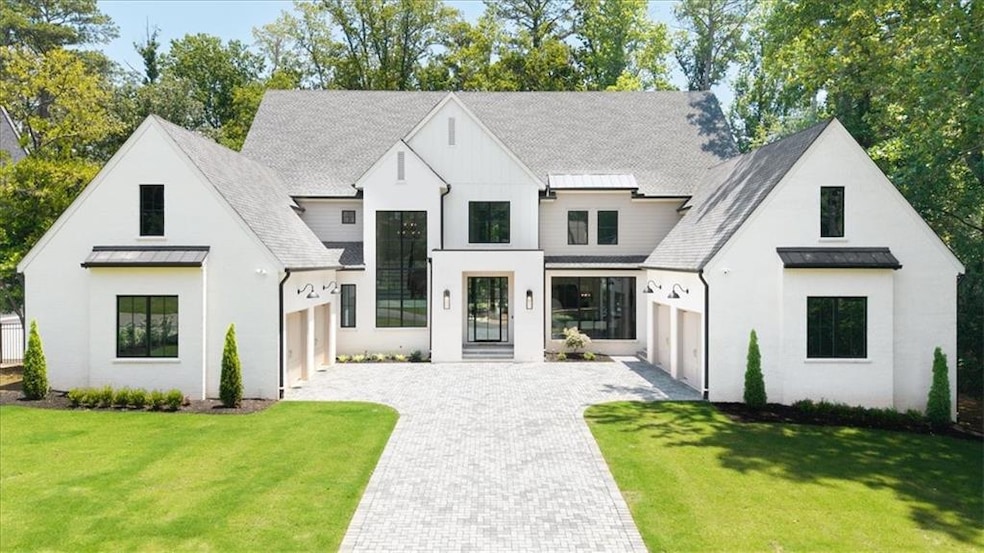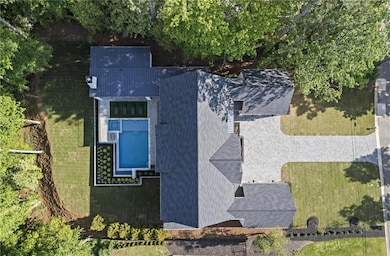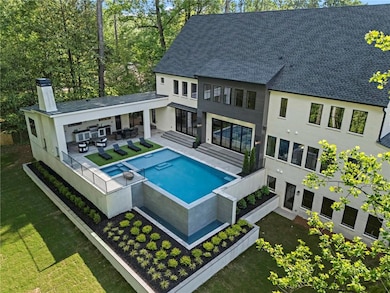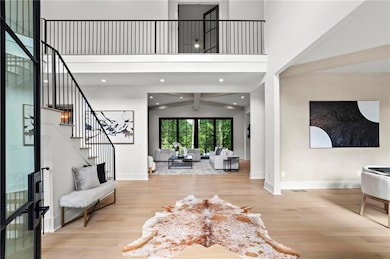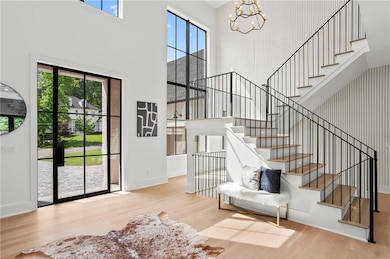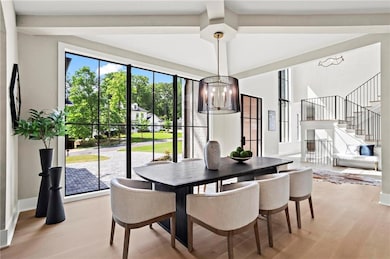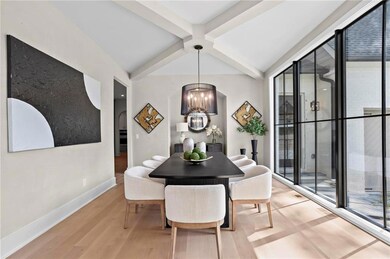Exceptional New Construction home in the heart of Chastain Park!
This thoughtfully designed residence boasts 6 spacious bedrooms, 7 full baths, and 2 half baths, blending timeless architecture with modern convenience.
Step inside the grand two-story foyer with amazing light, fluted panel wall and gorgeous white oak flooring. The main level features a luxurious primary suite complete with his and her custom walk-in closets, dual vanities, his and her toilets, and a spa-inspired shower retreat.
A gourmet kitchen is equipped with high-end appliances, an oversized scullery, and an open layout perfect for entertaining. Upstairs, find generously sized secondary bedrooms, each with its own bath and walk-in closet, as well as a large playroom for family enjoyment.
The finished terrace level includes a full bedroom and bath, a recreation room, and a kitchenette, ideal for hosting guests or multi-generational living. An elevator services all levels for added ease and accessibility.
Outside, enjoy a private backyard oasis featuring a walk-out infinity edge pool, a pool house cabana with outdoor grill and bathroom, and plenty of green space. Rare 4-car garage provides ample storage and parking.
This home truly has it all—style, sophistication, and location. Don’t miss the opportunity to live in one of Atlanta’s most desirable neighborhoods!

