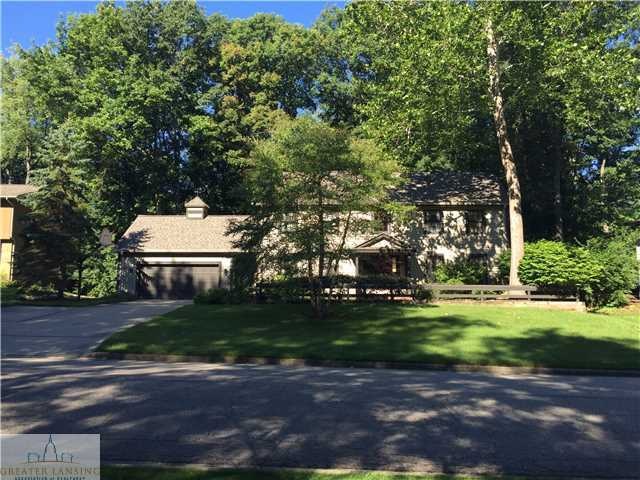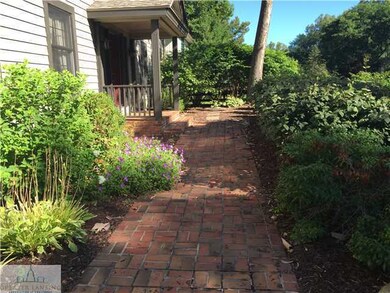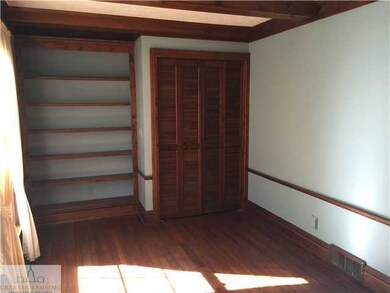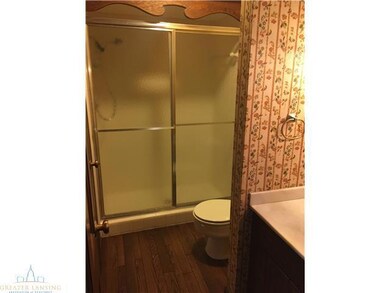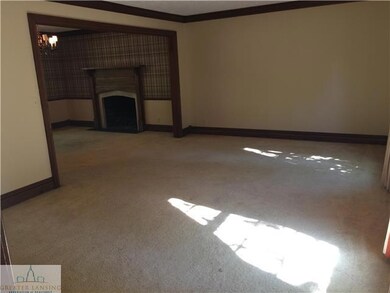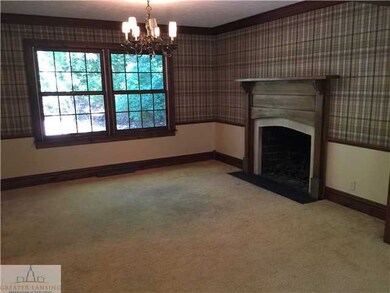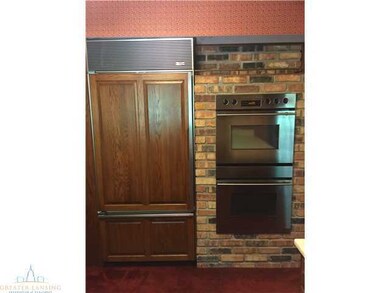
4785 Mohican Ln Okemos, MI 48864
Highlights
- Main Floor Primary Bedroom
- 2 Fireplaces
- 2 Car Attached Garage
- Bennett Woods Elementary School Rated A
- Covered patio or porch
- Living Room
About This Home
As of December 2015This Notable home radiates with all the charm of yesteryear! A brick paver front walk way leads the way to the covered front porch, as you enter the hardwood flooring is laden with character and expands into the front study. The doors are all solid wood throughout with wide moldings and trim and handsome trim details! The front study features striking coffered ceiling and flexes as 5th BR/with adjoining updated full bath! The front living room makes a wonderful music room. The inviting Country kitchen features full brick accent wall, & top of the line appliances; solid Wood Mode cabinetry, solid countertops, double Bosch ovens, Avantium convection microwave, subzero refrigerator and Bosch dishwasher with breakfast seating w/sliders to private wooded yard and cedar deck! The stately formal dining is eye catching & features fireplace, chair and crown molding & momentous chandelier. Handsome beamed vaulted family room with brick wall fireplace and built in cabinets and shelving with gorgeous soapstone tops & French door to deck. Dramatic vaulted 4 season room with glass paned doors off the great room featuring rustic quarry tile floors &skylights w/ glass paned transoms into the family room, allowing light filtration. 4 Bedrooms on the 2nd floor, Master suite with private library. Mature treed, Indian Lakes subdivision in the heart of Okemos, 5 min. to MSU and easy aces to express way.
Last Agent to Sell the Property
Shelly Hall
Coldwell Banker Professionals -Okemos License #6506040859 Listed on: 08/21/2015

Last Buyer's Agent
Agent Outside
Out Side Company
Home Details
Home Type
- Single Family
Est. Annual Taxes
- $5,761
Year Built
- Built in 1976
Parking
- 2 Car Attached Garage
- Garage Door Opener
Home Design
- Wood Siding
Interior Spaces
- 2,807 Sq Ft Home
- 2-Story Property
- 2 Fireplaces
- Living Room
- Dining Room
- Partially Finished Basement
- Basement Fills Entire Space Under The House
- Fire and Smoke Detector
- Laundry on main level
Kitchen
- Oven
- Range
- Microwave
Bedrooms and Bathrooms
- 5 Bedrooms
- Primary Bedroom on Main
Utilities
- Forced Air Heating System
- Heating System Uses Natural Gas
- Gas Water Heater
- Cable TV Available
Additional Features
- Covered patio or porch
- 0.36 Acre Lot
Ownership History
Purchase Details
Home Financials for this Owner
Home Financials are based on the most recent Mortgage that was taken out on this home.Purchase Details
Home Financials for this Owner
Home Financials are based on the most recent Mortgage that was taken out on this home.Purchase Details
Home Financials for this Owner
Home Financials are based on the most recent Mortgage that was taken out on this home.Purchase Details
Similar Homes in the area
Home Values in the Area
Average Home Value in this Area
Purchase History
| Date | Type | Sale Price | Title Company |
|---|---|---|---|
| Warranty Deed | $353,000 | Fidelity National Title | |
| Warranty Deed | $289,900 | Tri County Title Agency Llc | |
| Warranty Deed | $279,000 | Tri Title Agency Llc | |
| Quit Claim Deed | -- | -- |
Mortgage History
| Date | Status | Loan Amount | Loan Type |
|---|---|---|---|
| Open | $3,500,000 | Commercial | |
| Closed | $335,350 | New Conventional | |
| Previous Owner | $275,400 | New Conventional | |
| Previous Owner | $223,200 | New Conventional |
Property History
| Date | Event | Price | Change | Sq Ft Price |
|---|---|---|---|---|
| 12/07/2015 12/07/15 | Sold | $289,900 | 0.0% | $103 / Sq Ft |
| 11/25/2015 11/25/15 | Pending | -- | -- | -- |
| 08/21/2015 08/21/15 | For Sale | $289,900 | +3.9% | $103 / Sq Ft |
| 07/08/2014 07/08/14 | Sold | $279,000 | -9.7% | $99 / Sq Ft |
| 06/23/2014 06/23/14 | Pending | -- | -- | -- |
| 05/23/2014 05/23/14 | For Sale | $309,000 | -- | $110 / Sq Ft |
Tax History Compared to Growth
Tax History
| Year | Tax Paid | Tax Assessment Tax Assessment Total Assessment is a certain percentage of the fair market value that is determined by local assessors to be the total taxable value of land and additions on the property. | Land | Improvement |
|---|---|---|---|---|
| 2024 | $8,436 | $198,400 | $31,500 | $166,900 |
| 2023 | $8,436 | $188,700 | $29,700 | $159,000 |
| 2022 | $8,042 | $176,700 | $29,700 | $147,000 |
| 2021 | $7,868 | $169,100 | $29,700 | $139,400 |
| 2020 | $7,748 | $169,400 | $29,700 | $139,700 |
| 2019 | $7,492 | $150,600 | $26,000 | $124,600 |
| 2018 | $7,106 | $142,000 | $24,700 | $117,300 |
| 2017 | $7,405 | $156,200 | $26,300 | $129,900 |
| 2016 | $2,833 | $150,700 | $25,200 | $125,500 |
| 2015 | $2,833 | $131,400 | $48,300 | $83,100 |
| 2014 | $2,833 | $125,400 | $45,150 | $80,250 |
Agents Affiliated with this Home
-
S
Seller's Agent in 2015
Shelly Hall
Coldwell Banker Professionals -Okemos
-
A
Buyer's Agent in 2015
Agent Outside
Out Side Company
-
Lisa Fletcher

Seller's Agent in 2014
Lisa Fletcher
Berkshire Hathaway HomeServices
(517) 449-6100
39 in this area
283 Total Sales
Map
Source: Greater Lansing Association of Realtors®
MLS Number: 74272
APN: 02-02-20-277-003
- 4767 Ottawa Dr
- 4793 Ottawa Dr
- 4964 Mohawk Rd
- 4550 Comanche Dr
- 2315 Hamilton Rd
- 2617 Greencliff Dr
- 4487 Maumee Dr
- 4467 Copperhill Dr
- 5120 Wardcliff Dr
- 5166 Park Lake Rd
- 2926 Mount Hope Rd Unit 105
- 2805 Del Mar Dr
- 2934 Mt Hope Rd Unit 15
- 2391 Shawnee Trail
- 5167 Sapphire Cir Unit 25
- 2162 Kent St
- 2782 Roseland Ave
- 2396 Sapphire Ln Unit 128
- 2343 Sapphire Ln Unit 48
- 5267 E Hidden Lake Dr
