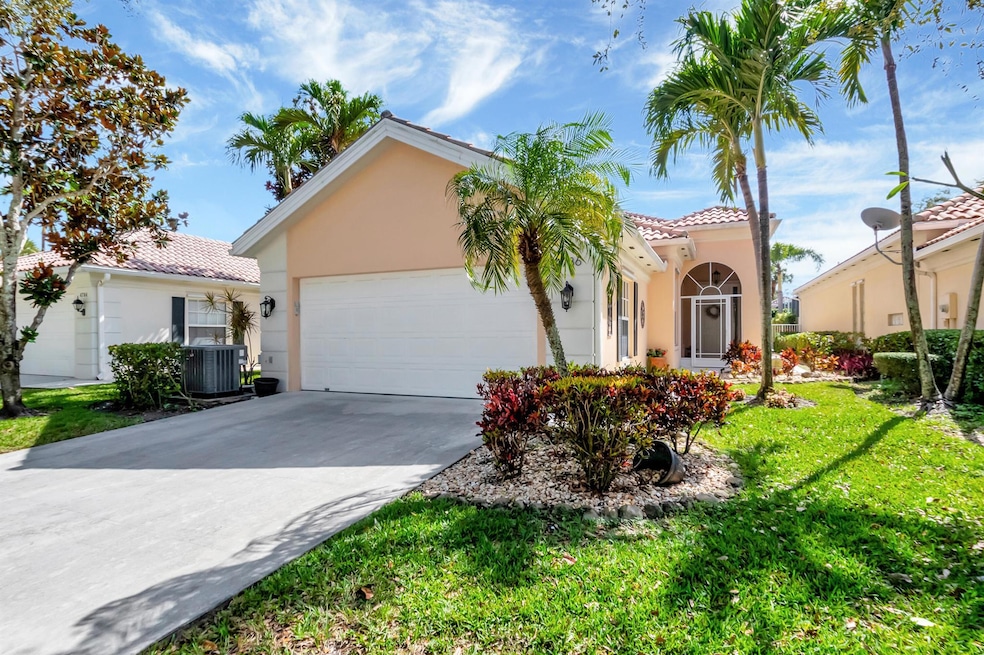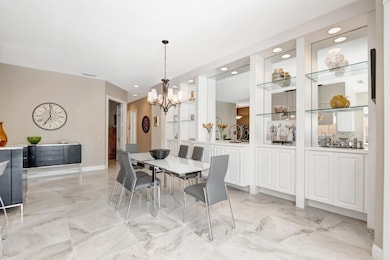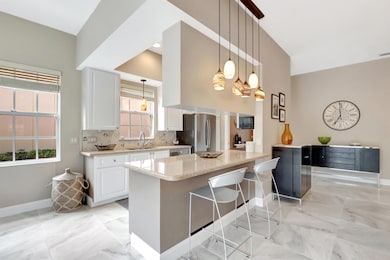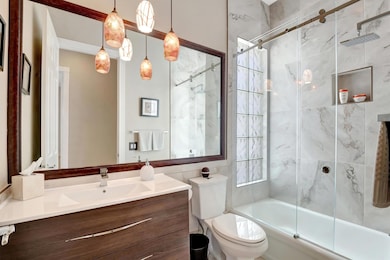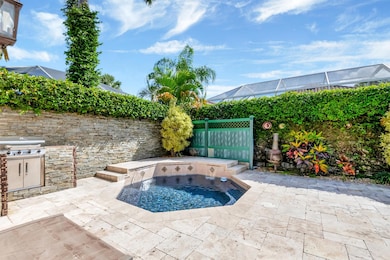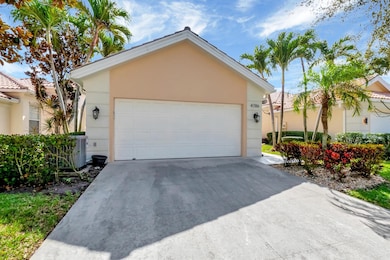
4786 Temple Dr Delray Beach, FL 33445
Hammock Reserve NeighborhoodHighlights
- In Ground Spa
- Gated Community
- Attic
- Spanish River Community High School Rated A+
- Garden View
- Community Pool
About This Home
As of June 2025Immaculate and move in condition! Wall to wall large porcelain tile. No carpets here! White kitchen cabinets with stainless appliances. Huge Built in for tons of extra storage. Stylish updated guest bathroom. The back patio has been beautifully remodeled to include a built-in grill and a relaxing spa. A fabulous place to entertain. This home also features a lot of extra storage space with built in cabinets in the garage and an air conditioned attic to store your luggage and holiday decorations without fear. As an added bonus...lower electric bills! Hammock Reserve is a gated community located in the heart of Delray near tons of shopping and restaurants. Close to downtown Delray on Atlantic Ave. A few minutes drive to I95 and the turnpike
Last Agent to Sell the Property
Lang Realty/ BR License #598598 Listed on: 02/14/2025

Home Details
Home Type
- Single Family
Est. Annual Taxes
- $4,393
Year Built
- Built in 2000
Lot Details
- 5,000 Sq Ft Lot
- Property is zoned RM-8(c
HOA Fees
- $300 Monthly HOA Fees
Parking
- 2 Car Attached Garage
- Garage Door Opener
- Driveway
Home Design
- Barrel Roof Shape
Interior Spaces
- 1,711 Sq Ft Home
- 1-Story Property
- Central Vacuum
- Built-In Features
- Ceiling Fan
- Plantation Shutters
- Combination Dining and Living Room
- Ceramic Tile Flooring
- Garden Views
- Attic
Kitchen
- Electric Range
- Microwave
- Dishwasher
Bedrooms and Bathrooms
- 3 Bedrooms
- 2 Full Bathrooms
- Dual Sinks
Laundry
- Laundry Room
- Dryer
- Washer
Home Security
- Security Gate
- Fire and Smoke Detector
Outdoor Features
- In Ground Spa
- Patio
- Outdoor Grill
Schools
- Opa Locka Elementary School
- Omni Middle School
- Spanish River Community High School
Utilities
- Central Heating and Cooling System
- Underground Utilities
- Electric Water Heater
- Cable TV Available
Listing and Financial Details
- Assessor Parcel Number 12424625160002590
Community Details
Overview
- Association fees include common areas, ground maintenance, pool(s)
- Built by DiVosta Homes
- Hammock Reserve Subdivision
Recreation
- Community Pool
- Trails
Security
- Gated Community
Ownership History
Purchase Details
Home Financials for this Owner
Home Financials are based on the most recent Mortgage that was taken out on this home.Purchase Details
Home Financials for this Owner
Home Financials are based on the most recent Mortgage that was taken out on this home.Purchase Details
Similar Homes in Delray Beach, FL
Home Values in the Area
Average Home Value in this Area
Purchase History
| Date | Type | Sale Price | Title Company |
|---|---|---|---|
| Warranty Deed | $625,000 | None Listed On Document | |
| Warranty Deed | $625,000 | None Listed On Document | |
| Warranty Deed | $640,000 | Homelight Title | |
| Deed | -- | -- |
Mortgage History
| Date | Status | Loan Amount | Loan Type |
|---|---|---|---|
| Open | $425,000 | New Conventional | |
| Closed | $425,000 | New Conventional | |
| Previous Owner | $342,185 | Construction | |
| Previous Owner | $155,000 | Adjustable Rate Mortgage/ARM | |
| Previous Owner | $44,275 | Future Advance Clause Open End Mortgage | |
| Previous Owner | $73,800 | Credit Line Revolving |
Property History
| Date | Event | Price | Change | Sq Ft Price |
|---|---|---|---|---|
| 06/27/2025 06/27/25 | Sold | $625,000 | -3.8% | $365 / Sq Ft |
| 04/16/2025 04/16/25 | Price Changed | $649,900 | -3.7% | $380 / Sq Ft |
| 02/14/2025 02/14/25 | For Sale | $675,000 | +5.5% | $395 / Sq Ft |
| 07/02/2024 07/02/24 | Sold | $640,000 | -2.2% | $374 / Sq Ft |
| 05/24/2024 05/24/24 | Pending | -- | -- | -- |
| 05/16/2024 05/16/24 | Price Changed | $654,600 | -0.8% | $383 / Sq Ft |
| 05/03/2024 05/03/24 | Price Changed | $660,000 | -0.8% | $386 / Sq Ft |
| 03/05/2024 03/05/24 | Price Changed | $665,000 | -1.5% | $389 / Sq Ft |
| 01/28/2024 01/28/24 | For Sale | $675,000 | -- | $395 / Sq Ft |
Tax History Compared to Growth
Tax History
| Year | Tax Paid | Tax Assessment Tax Assessment Total Assessment is a certain percentage of the fair market value that is determined by local assessors to be the total taxable value of land and additions on the property. | Land | Improvement |
|---|---|---|---|---|
| 2024 | $4,393 | $264,647 | -- | -- |
| 2023 | $4,396 | $256,939 | $0 | $0 |
| 2022 | $4,313 | $249,455 | $0 | $0 |
| 2021 | $4,309 | $242,189 | $0 | $0 |
| 2020 | $4,274 | $238,845 | $0 | $0 |
| 2019 | $4,212 | $233,475 | $0 | $0 |
| 2018 | $4,029 | $229,122 | $0 | $0 |
| 2017 | $4,006 | $224,409 | $0 | $0 |
| 2016 | $4,016 | $219,793 | $0 | $0 |
| 2015 | $4,117 | $218,265 | $0 | $0 |
| 2014 | $4,141 | $216,533 | $0 | $0 |
Agents Affiliated with this Home
-
Anne Marie Rodriguez
A
Seller's Agent in 2025
Anne Marie Rodriguez
Lang Realty/ BR
(561) 445-8672
3 in this area
56 Total Sales
-
Tanya Miller
T
Buyer's Agent in 2025
Tanya Miller
United Realty Group, Inc
(757) 724-1637
1 in this area
8 Total Sales
-
Christine Dekant

Seller's Agent in 2024
Christine Dekant
Premier Brokers International
(561) 329-2589
3 in this area
34 Total Sales
-
John Oliver

Seller Co-Listing Agent in 2024
John Oliver
Premier Brokers International
(561) 603-6616
3 in this area
48 Total Sales
Map
Source: BeachesMLS
MLS Number: R11062519
APN: 12-42-46-25-16-000-2590
- 4785 Blossom Dr
- 2002 Valencia Dr
- 4784 Blossom Dr
- 4780 Blossom Dr
- 3926 Arelia Dr S
- 16484 Bridlewood Cir
- 16436 Bridlewood Cir
- 4787 Preserve Dr
- 3384 Lakeview Dr
- 15887 Forsythia Cir
- 3311 Spanish Wells Dr Unit 48D
- 16164 Bridlewood Cir
- 3693 Arelia Dr N
- 5057 Forsythia St
- 3400 Spanish Wells Dr Unit 52C
- 3305 Spanish Wells Dr Unit 41B
- 16356 Bridlewood Cir
- 16333 Bridlewood Cir
- 3210 Spanish Wells Dr Unit 27A
- 3934 Sherwood Blvd
