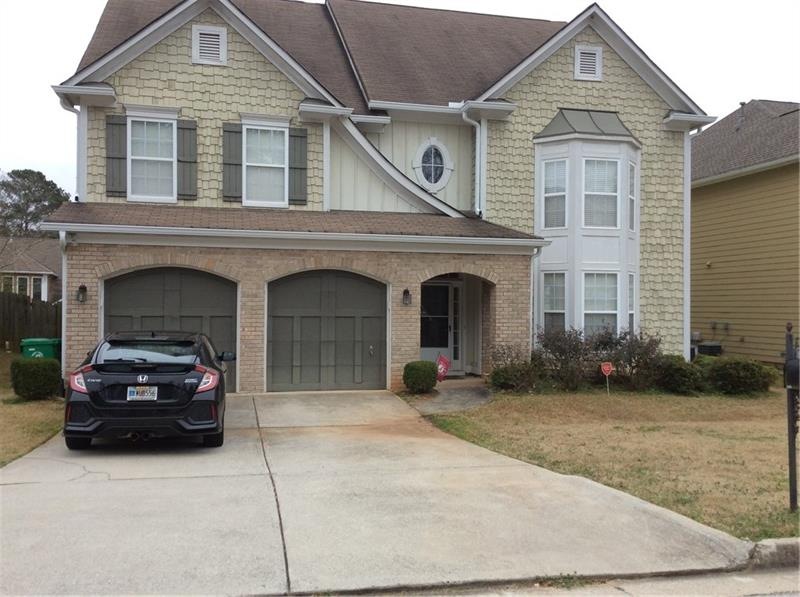
$479,900
- 5 Beds
- 3.5 Baths
- 3,199 Sq Ft
- 4617 Stone Ln
- Stone Mountain, GA
Welcome Home: Where Comfort and Opportunity Meet This 5-bedroom, 2.5-bathroom home combines elegance, functionality, and convenience, making it ideal for first-time buyers or savvy investors. Located just minutes from major highways, the prime location ensures easy commuting, while the home’s inviting curb appeal and thoughtfully designed interior will captivate you. Whether you’re looking for
Erkihun Bedassa Chapman Hall Realty
