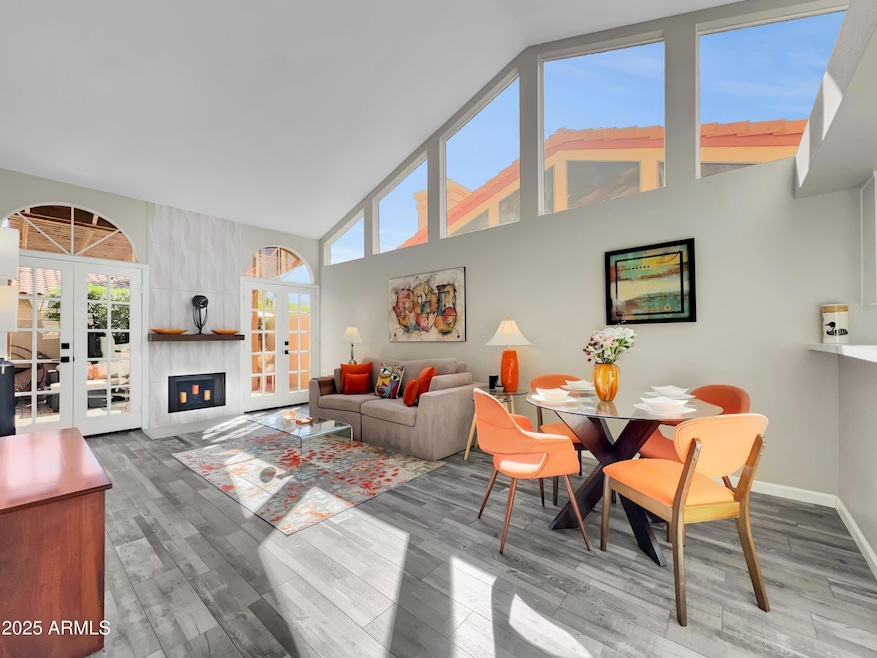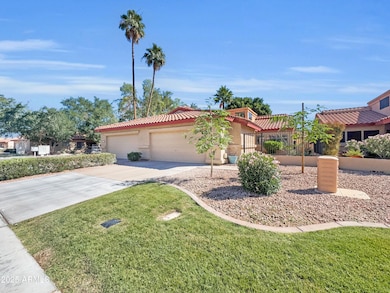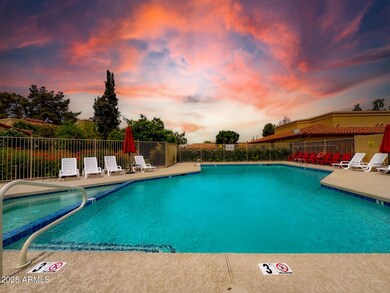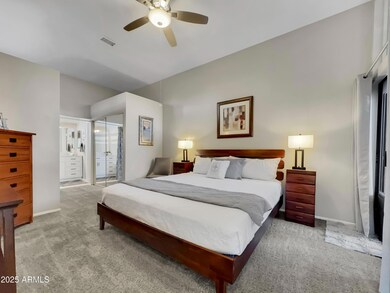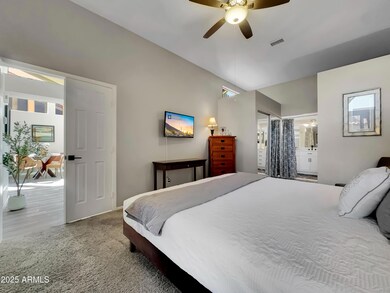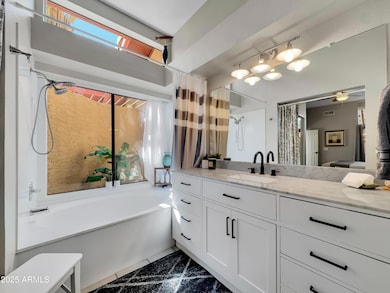4788 W Joshua Blvd Chandler, AZ 85226
West Chandler NeighborhoodHighlights
- 1 Fireplace
- Furnished
- Heated Community Pool
- Kyrene de las Brisas Elementary School Rated A-
- Granite Countertops
- Skylights
About This Home
NEW LISTING! Welcome to the stunning Joshua Chandler townhouse, perfectly situated in the vibrant neighborhood of Chandler, Arizona. This modern and updated two-bedroom, two-bathroom home offers a bright and airy ambiance, making it an ideal retreat for families or couples seeking a relaxing home away from home.
Accommodating up to four guests, this property features two primary suites, including a luxurious king-sized bedroom and a cozy queen-sized bedroom, ensuring comfort and privacy for all. The spacious living area is designed for relaxation, while the fully equipped kitchen invites you to whip up delicious meals with ease. Designated Work Area.
FULLY FURNISHED. ONE MONTH MINIMUM. Step outside to discover your private backyard oasis, perfect for enjoying the Arizona sunshine or hosting a barbecue with friends and family. The community pool is just a short stroll away, providing a refreshing escape on warm days. With a two-car garage, parking is a breeze, and the townhouse's location is unbeatablejust steps from Intel and within walking distance to the Chandler Mall, where you can explore shopping, dining, and entertainment options. Also walk to Desert Breeze Park with walking pathways around the lake and perfect for birding. Close to major hospitals and only 15 minutes from Phoenix Sky Harbor Airport.
Additional amenities include air conditioning, free Wi-Fi, a smart TV with surround sound, a doggie door, tool kit, washer/dryer and essential safety features such as smoke detectors and a first aid kit. Whether you're here for business or leisure, the Joshua Chandler townhouse is simply perfect. Book your stay today and experience the best of Chandler!
WOOF! This home is dog friendly. A total of one dog will be welcome for 30+ nights with the pet fee of $10 per night.
Townhouse Details
Home Type
- Townhome
Est. Annual Taxes
- $1,142
Year Built
- Built in 1986
Lot Details
- 3,663 Sq Ft Lot
- Desert faces the front and back of the property
- Block Wall Fence
Parking
- 2 Car Garage
Home Design
- Wood Frame Construction
- Tile Roof
- Block Exterior
- Stucco
Interior Spaces
- 1,067 Sq Ft Home
- 1-Story Property
- Furnished
- Skylights
- 1 Fireplace
- Double Pane Windows
Kitchen
- Built-In Microwave
- ENERGY STAR Qualified Appliances
- Granite Countertops
Flooring
- Carpet
- Laminate
- Tile
Bedrooms and Bathrooms
- 2 Bedrooms
- Primary Bathroom is a Full Bathroom
- 2 Bathrooms
- Bathtub With Separate Shower Stall
Laundry
- Dryer
- Washer
Outdoor Features
- Patio
- Built-In Barbecue
Schools
- C I Waggoner Elementary School
- Kyrene Traditional Academy Middle School
- Corona Del Sol High School
Utilities
- Central Air
- Heating unit installed on the ceiling
- High Speed Internet
Listing and Financial Details
- $50 Move-In Fee
- Rent includes internet, electricity, water, utility caps apply, sewer, repairs, pest control svc, linen, gardening service, garbage collection, dishes, cable TV
- 1-Month Minimum Lease Term
- $50 Application Fee
- Tax Lot 139
- Assessor Parcel Number 301-67-422
Community Details
Overview
- Property has a Home Owners Association
- Pride HOA, Phone Number (480) 217-1930
- Joshua Village Subdivision
Recreation
- Heated Community Pool
- Fenced Community Pool
- Community Spa
- Bike Trail
Map
Source: Arizona Regional Multiple Listing Service (ARMLS)
MLS Number: 6883221
APN: 301-67-422
- 5170 W Ivanhoe St
- 4830 W Shannon Ct
- 4820 W Shannon Ct
- 4662 W Dublin St
- 4849 W Erie St
- 295 N Rural Rd Unit 160
- 295 N Rural Rd Unit 128
- 295 N Rural Rd Unit 202
- 4804 W Gail Dr
- 4922 W Gail Dr
- 881 N Pineview Dr
- 4619 W Orchid Ln
- 4174 W Harrison St
- 390 N Enterprise Place Unit B37
- 390 N Enterprise Place Unit A6
- 4181 W Gary Dr
- 4934 W Buffalo St
- 4628 W Buffalo St
- 4165 W Park Ave
- 843 E Vera Ln
- 4753 W Monterey St
- 4909 W Joshua Blvd
- 4909 W Joshua Blvd Unit 1
- 4909 W Joshua Blvd Unit 2
- 4909 W Joshua Blvd Unit 3
- 4814 W Linda Ct
- 4878 W Carla Vista Ct
- 4822 W Dublin Ct
- 4591 W Oakland St
- 4584 W Dublin St
- 5361 W Linda Ln
- 4281 W Park Ave
- 4614 W Orchid Ln
- 61 N Del Pueblo Place
- 3930 W Monterey St Unit 113
- 5321 W Morgan Place
- 5124 W Boston Way S
- 4612 W Jupiter Way
- 687 N May St
- 444 N Gila Springs Blvd
