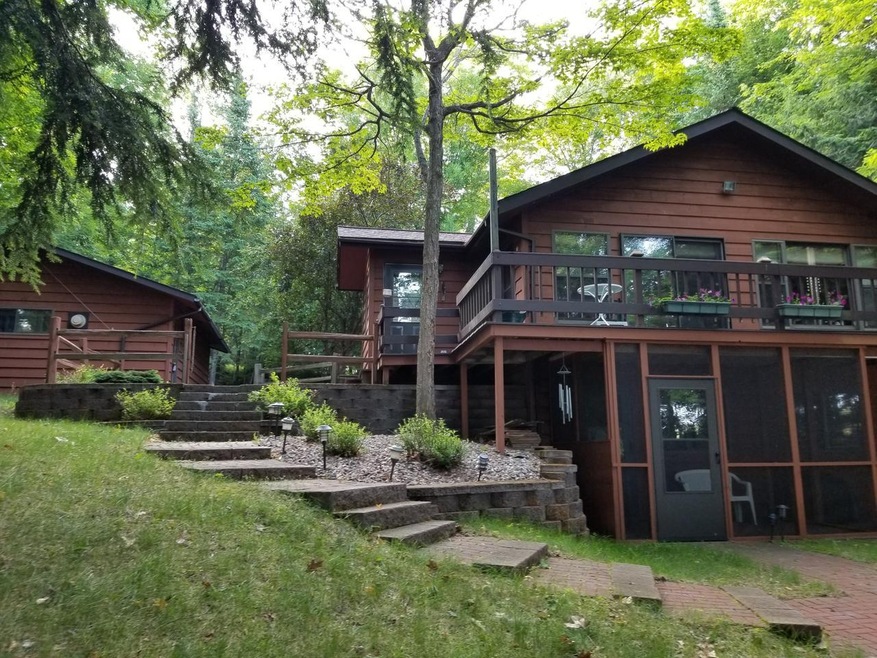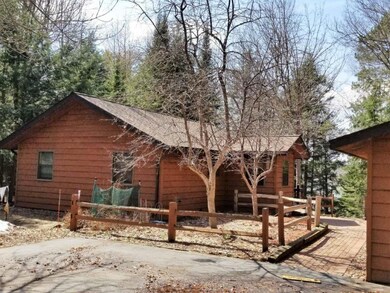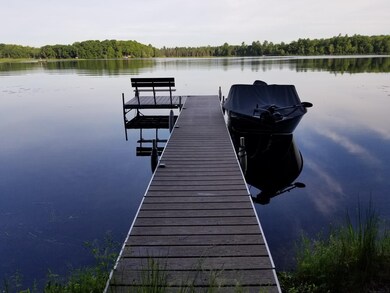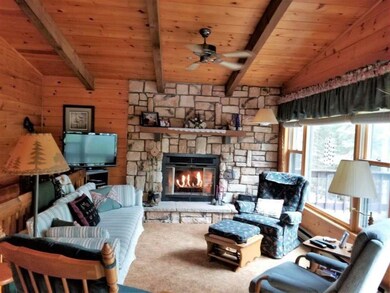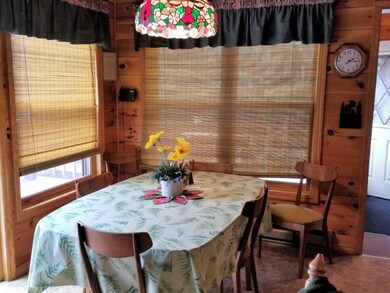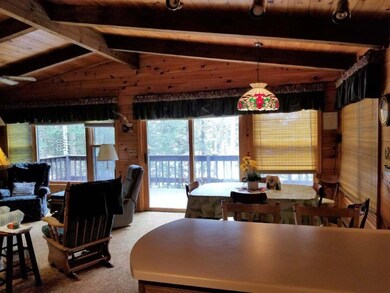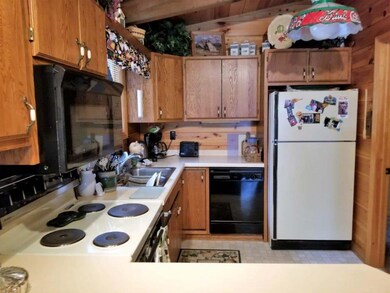
4789 Jimmy Ln Harshaw, WI 54529
Highlights
- Lake Front
- Deck
- Wooded Lot
- Docks
- Private Lot
- Recreation Facilities
About This Home
As of August 2022The Work's Been Done, It's Time for Fun! This 3 bdrm yr rnd home on W Horsehead Lk (145 acres, 26 ft deep and home to pan fish, musky, bass, northern and walleye) is move in ready; there's no honey do list here. While the lake is great for fishing, this full rec lake offers plenty of fun for everyone; swimming, pontooning, skiing, canoeing. An open concept kitchen, living and dining room overlook a lakeside trex deck that runs the width of the home. A spacious entry, two bdrms and a full bath round out the main floor. The walk out lower level boasts a family room, another bdrm, full bath, laundry hook ups, mechanicals and a screen porch. The detached garages, dry boat house and storage shed offer plenty of space for cars, boats, water toys, tools or snowmobiles (access to the trail is just minutes away). A blacktop drive and 2 year old pier round out the package. Don't miss out of this great home, call today for a list of recent updates and to schedule an appt to take a look.
Last Agent to Sell the Property
Mary Thompson
RE/MAX PROPERTY PROS Listed on: 05/15/2018
Last Buyer's Agent
TARAH RAPPLEY
FIRST WEBER - RHINELANDER
Home Details
Home Type
- Single Family
Est. Annual Taxes
- $3,481
Year Built
- Built in 1986
Lot Details
- 0.5 Acre Lot
- Lot Dimensions are 101x217
- Lake Front
- Street terminates at a dead end
- Rural Setting
- Landscaped
- Private Lot
- Secluded Lot
- Sloped Lot
- Wooded Lot
- Garden
Parking
- 1 Car Detached Garage
- Driveway
Home Design
- Block Foundation
- Frame Construction
- Shingle Roof
- Composition Roof
- Wood Siding
Interior Spaces
- 1-Story Property
- Stone Fireplace
- Gas Fireplace
- Water Views
Kitchen
- Range
- Microwave
Flooring
- Carpet
- Laminate
- Vinyl
Bedrooms and Bathrooms
- 3 Bedrooms
- 2 Full Bathrooms
Laundry
- Dryer
- Washer
Finished Basement
- Walk-Out Basement
- Basement Fills Entire Space Under The House
- Interior and Exterior Basement Entry
- Laundry in Basement
- Basement Window Egress
Outdoor Features
- Docks
- Deck
- Open Patio
- Outbuilding
Schools
- Cassian-Woodboro Elementary School
- J. Williams Middle School
- Rhinelander High School
Utilities
- Forced Air Zoned Heating System
- Heating System Uses Propane
- Drilled Well
- Electric Water Heater
- Water Softener
- Public Septic Tank
- Phone Available
Community Details
- Recreation Facilities
Listing and Financial Details
- Assessor Parcel Number CA 1470
Ownership History
Purchase Details
Purchase Details
Home Financials for this Owner
Home Financials are based on the most recent Mortgage that was taken out on this home.Purchase Details
Home Financials for this Owner
Home Financials are based on the most recent Mortgage that was taken out on this home.Similar Homes in Harshaw, WI
Home Values in the Area
Average Home Value in this Area
Purchase History
| Date | Type | Sale Price | Title Company |
|---|---|---|---|
| Deed | -- | None Listed On Document | |
| Warranty Deed | $384,000 | None Listed On Document | |
| Warranty Deed | $260,000 | Shoreline Title |
Mortgage History
| Date | Status | Loan Amount | Loan Type |
|---|---|---|---|
| Previous Owner | $288,000 | New Conventional | |
| Previous Owner | $208,000 | New Conventional |
Property History
| Date | Event | Price | Change | Sq Ft Price |
|---|---|---|---|---|
| 08/26/2022 08/26/22 | Sold | $384,000 | -1.3% | $238 / Sq Ft |
| 06/30/2022 06/30/22 | For Sale | $389,000 | +49.6% | $241 / Sq Ft |
| 10/10/2018 10/10/18 | Sold | $260,000 | -5.5% | $161 / Sq Ft |
| 10/10/2018 10/10/18 | Pending | -- | -- | -- |
| 05/21/2018 05/21/18 | For Sale | $275,000 | -- | $170 / Sq Ft |
Tax History Compared to Growth
Tax History
| Year | Tax Paid | Tax Assessment Tax Assessment Total Assessment is a certain percentage of the fair market value that is determined by local assessors to be the total taxable value of land and additions on the property. | Land | Improvement |
|---|---|---|---|---|
| 2024 | $4,498 | $272,100 | $138,500 | $133,600 |
| 2023 | $4,058 | $272,100 | $138,500 | $133,600 |
| 2022 | $3,008 | $272,100 | $138,500 | $133,600 |
| 2021 | $4,104 | $272,100 | $138,500 | $133,600 |
| 2020 | $3,286 | $272,100 | $138,500 | $133,600 |
| 2019 | $3,132 | $272,100 | $138,500 | $133,600 |
| 2018 | $3,544 | $272,300 | $138,500 | $133,800 |
| 2017 | $3,481 | $272,300 | $138,500 | $133,800 |
| 2016 | $3,829 | $272,300 | $138,500 | $133,800 |
| 2015 | $3,792 | $272,300 | $138,500 | $133,800 |
| 2014 | $3,792 | $272,300 | $138,500 | $133,800 |
| 2011 | $3,412 | $314,300 | $164,800 | $149,500 |
Agents Affiliated with this Home
-
M
Seller's Agent in 2022
MICHELLE PYRCHALLA
SHOREWEST - RHINELANDER
(715) 550-0249
62 Total Sales
-
E
Buyer's Agent in 2022
ELLYSE LOWE
SHOREWEST - RHINELANDER
-
M
Seller's Agent in 2018
Mary Thompson
RE/MAX
-
T
Buyer's Agent in 2018
TARAH RAPPLEY
FIRST WEBER - RHINELANDER
Map
Source: Greater Northwoods MLS
MLS Number: 171754
APN: CA 1470
- 4895 Jimmy Ln
- 8445 Steele Rd
- 4731 Horsehead Lake Rd
- 4701 Horsehead Lake Rd
- 7954 S Alva Rd
- ON Steele Rd
- 40AC Steele Rd
- 7585 Elna Lake Rd
- 3827 Harshaw Rd
- 8550 Sand Lake Rd
- Lot 8 Acorn Ln
- 5484 Boden Rd
- 5548 Bertland Rd
- 7395 Romps Dr
- 9198 S Shore Rd
- 8273 Cth K
- 5703 Rolling Woods Dr
- 9063 Burnham Lake Rd S
- 9355 Musky Bay Ln
- 9523 Jackson Heights
