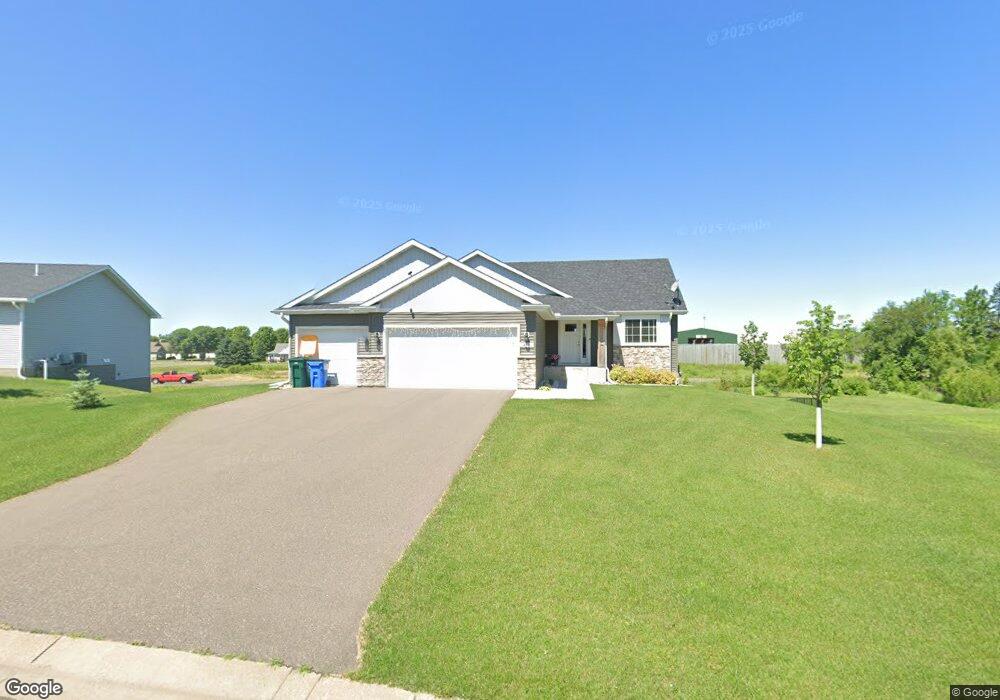479 Alaska Loop Cambridge, MN 55008
Estimated Value: $397,789 - $438,000
3
Beds
2
Baths
2,833
Sq Ft
$148/Sq Ft
Est. Value
About This Home
This home is located at 479 Alaska Loop, Cambridge, MN 55008 and is currently estimated at $418,447, approximately $147 per square foot. 479 Alaska Loop is a home located in Isanti County with nearby schools including Cambridge Primary School, Cambridge Intermediate School, and Cambridge Middle School.
Ownership History
Date
Name
Owned For
Owner Type
Purchase Details
Closed on
Dec 3, 2025
Sold by
Harroun Marco D and Harroun Kathleen M
Bought by
Trust Agreement Of Marco And Kathleen Harroun and Harroun
Current Estimated Value
Purchase Details
Closed on
Dec 6, 2021
Bought by
Harroun Marco Marco
Home Financials for this Owner
Home Financials are based on the most recent Mortgage that was taken out on this home.
Interest Rate
3.11%
Purchase Details
Closed on
May 14, 2021
Sold by
Menard Inc
Bought by
Jp Brooks Inc
Create a Home Valuation Report for This Property
The Home Valuation Report is an in-depth analysis detailing your home's value as well as a comparison with similar homes in the area
Home Values in the Area
Average Home Value in this Area
Purchase History
| Date | Buyer | Sale Price | Title Company |
|---|---|---|---|
| Trust Agreement Of Marco And Kathleen Harroun | $500 | None Listed On Document | |
| Harroun Marco Marco | $375,800 | -- | |
| Jp Brooks Inc | $22,000 | -- |
Source: Public Records
Mortgage History
| Date | Status | Borrower | Loan Amount |
|---|---|---|---|
| Previous Owner | Harroun Marco Marco | -- |
Source: Public Records
Tax History
| Year | Tax Paid | Tax Assessment Tax Assessment Total Assessment is a certain percentage of the fair market value that is determined by local assessors to be the total taxable value of land and additions on the property. | Land | Improvement |
|---|---|---|---|---|
| 2025 | $5,324 | $378,500 | $55,000 | $323,500 |
| 2024 | $5,302 | $367,300 | $18,000 | $349,300 |
| 2023 | $4,888 | $367,300 | $18,000 | $349,300 |
| 2022 | $390 | $325,400 | $18,000 | $307,400 |
| 2021 | $394 | $18,000 | $18,000 | $0 |
| 2020 | $788 | $18,000 | $18,000 | $0 |
| 2019 | $800 | $18,000 | $0 | $0 |
| 2018 | $748 | $15,000 | $0 | $0 |
| 2016 | $768 | $0 | $0 | $0 |
| 2015 | $796 | $0 | $0 | $0 |
| 2014 | -- | $0 | $0 | $0 |
| 2013 | -- | $0 | $0 | $0 |
Source: Public Records
Map
Nearby Homes
- 315 Roosevelt St S Unit B
- 642 Alaska Place S
- 573 Taft Loop S
- 2242 8th Ln SE
- TBD 2nd Ave
- 3375 Stark Rd NE
- XXX 3rd Ave NE
- XXXXX 328th Ave NE
- XXX Opportunity Blvd N
- XXX 328th Ave NE
- XXXX Petersburg St NE
- TBD 3rd Ave NE
- 936 Lincoln Ct S
- TBD Opportunity Blvd
- 1314 1st Ave E
- 1375 10th Ave SE
- 1225 Honeysuckle Ln SE
- 1231 Honeysuckle Ln SE
- 1219 Honeysuckle Ln SE
- 33388 Rochester St NE
- 489 Alaska Loop
- 469 Alaska Loop
- 499 Alaska Loop
- 459 Alaska Loop
- 478 Alaska Loop
- 33103 Flanders St NE
- 498 Alaska Loop
- 448 Alaska Loop
- 449 Alaska Loop
- 33125 Flanders St NE
- 438 Alaska Loop
- 590 Alaska Loop
- 301 Roosevelt St S
- 301 Roosevelt St S
- 301 Roosevelt St S
- 301 Roosevelt St S
- 301 Roosevelt St S
- 301 Roosevelt St S
- 301 Roosevelt St S
- 301 Roosevelt St S
