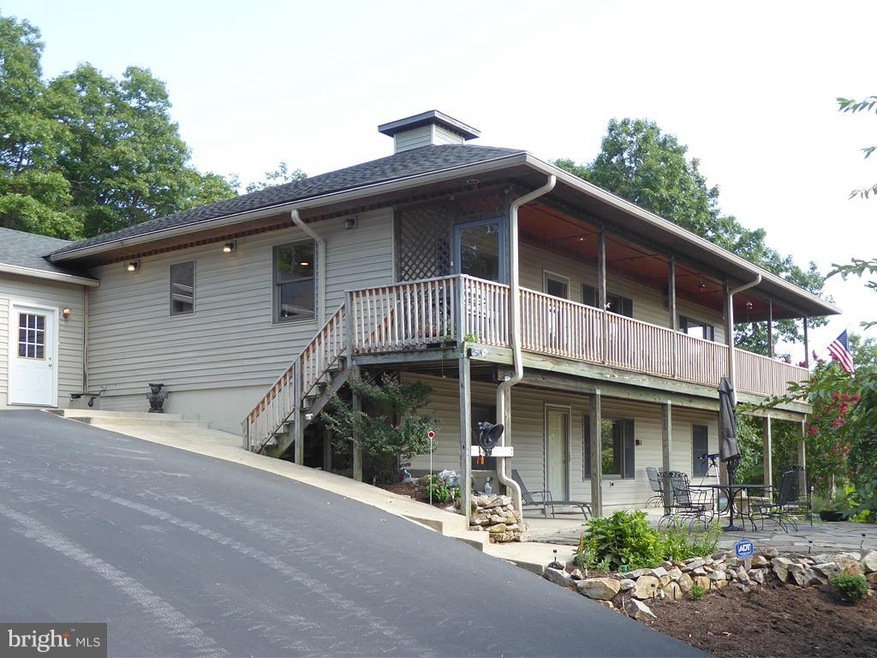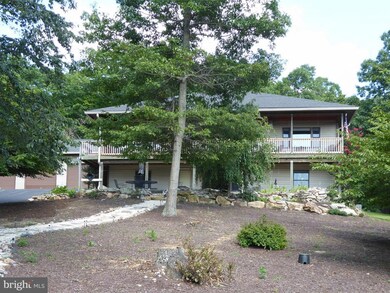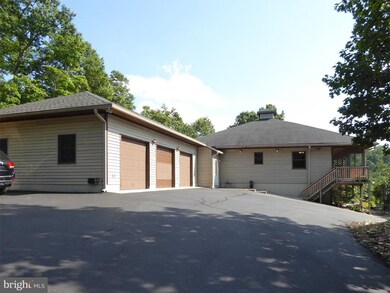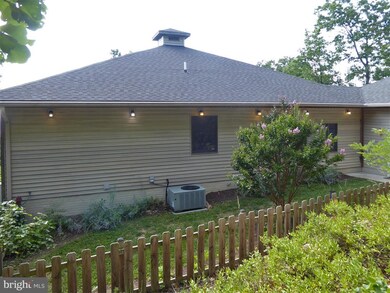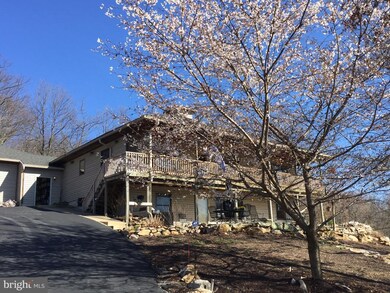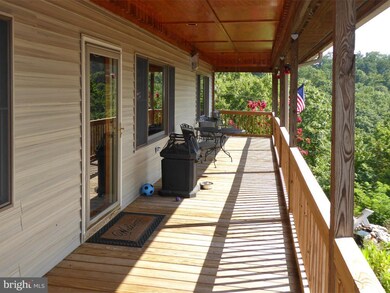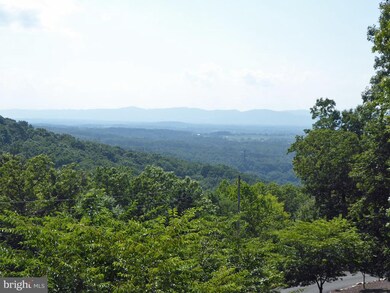
479 Baldwin Rd Front Royal, VA 22630
Highlights
- Scenic Views
- Open Floorplan
- Private Lot
- 3.05 Acre Lot
- Contemporary Architecture
- Partially Wooded Lot
About This Home
As of September 2021Beautiful custom-built home with great views. Pine floors & 9 ft ceilings through main level, many extras. Large kitchen with granite counters, breakfast room, formal dining room. Luxury master BR suite, finished walkout basement with huge family room & much more. 3 car garage & workshop. Covered porch, stone patio, ornamental pond, extensive hard landscaping. Backup generator, and home warranty!
Last Agent to Sell the Property
Key Move Properties, LLC. License #0225054011 Listed on: 08/24/2017
Home Details
Home Type
- Single Family
Est. Annual Taxes
- $2,496
Year Built
- Built in 2004
Lot Details
- 3.05 Acre Lot
- Landscaped
- Extensive Hardscape
- Private Lot
- The property's topography is moderate slope, downhill
- Partially Wooded Lot
- Backs to Trees or Woods
- Property is in very good condition
HOA Fees
- $50 Monthly HOA Fees
Parking
- 3 Car Attached Garage
- Front Facing Garage
- Garage Door Opener
- Circular Driveway
- Off-Street Parking
Property Views
- Scenic Vista
- Mountain
Home Design
- Contemporary Architecture
- Shingle Roof
- Vinyl Siding
Interior Spaces
- Property has 2 Levels
- Open Floorplan
- Ceiling height of 9 feet or more
- Recessed Lighting
- 2 Fireplaces
- Double Pane Windows
- Window Treatments
- Wood Frame Window
- Family Room
- Living Room
- Dining Room
- Workshop
- Wood Flooring
Kitchen
- Breakfast Room
- Gas Oven or Range
- Down Draft Cooktop
- Range Hood
- Microwave
- Dishwasher
- Upgraded Countertops
- Disposal
- Instant Hot Water
Bedrooms and Bathrooms
- 4 Bedrooms | 2 Main Level Bedrooms
- En-Suite Primary Bedroom
- Whirlpool Bathtub
Laundry
- Dryer
- Washer
Finished Basement
- Walk-Out Basement
- Basement Fills Entire Space Under The House
- Connecting Stairway
- Front Basement Entry
- Basement Windows
Home Security
- Home Security System
- Flood Lights
Outdoor Features
- Patio
- Shed
- Porch
Schools
- Hilda J Barbour Elementary School
- Warren County Middle School
- Warren County High School
Utilities
- Cooling System Utilizes Bottled Gas
- Central Air
- Heat Pump System
- Well
- Tankless Water Heater
- Bottled Gas Water Heater
- Water Conditioner is Owned
- Septic Equal To The Number Of Bedrooms
- Septic Tank
- High Speed Internet
- Satellite Dish
Community Details
- Association fees include road maintenance, snow removal
- Apple Mt Lake West Subdivision
Listing and Financial Details
- Home warranty included in the sale of the property
- Tax Lot 84
- Assessor Parcel Number 14882
Ownership History
Purchase Details
Home Financials for this Owner
Home Financials are based on the most recent Mortgage that was taken out on this home.Purchase Details
Home Financials for this Owner
Home Financials are based on the most recent Mortgage that was taken out on this home.Purchase Details
Home Financials for this Owner
Home Financials are based on the most recent Mortgage that was taken out on this home.Similar Homes in Front Royal, VA
Home Values in the Area
Average Home Value in this Area
Purchase History
| Date | Type | Sale Price | Title Company |
|---|---|---|---|
| Deed | $565,000 | Services Ttl Of Front Royal | |
| Deed | $360,000 | Stewart Title Guaranty Compa | |
| Deed | $316,000 | -- |
Mortgage History
| Date | Status | Loan Amount | Loan Type |
|---|---|---|---|
| Open | $395,500 | New Conventional | |
| Previous Owner | $315,850 | New Conventional | |
| Previous Owner | $324,000 | New Conventional | |
| Previous Owner | $351,902 | FHA | |
| Previous Owner | $359,761 | FHA | |
| Previous Owner | $290,190 | Adjustable Rate Mortgage/ARM |
Property History
| Date | Event | Price | Change | Sq Ft Price |
|---|---|---|---|---|
| 09/10/2021 09/10/21 | Sold | $565,000 | -3.4% | $161 / Sq Ft |
| 06/25/2021 06/25/21 | Pending | -- | -- | -- |
| 06/01/2021 06/01/21 | For Sale | $584,900 | +62.5% | $166 / Sq Ft |
| 09/26/2017 09/26/17 | Sold | $360,000 | -1.2% | $102 / Sq Ft |
| 08/31/2017 08/31/17 | Pending | -- | -- | -- |
| 08/24/2017 08/24/17 | For Sale | $364,500 | -- | $104 / Sq Ft |
Tax History Compared to Growth
Tax History
| Year | Tax Paid | Tax Assessment Tax Assessment Total Assessment is a certain percentage of the fair market value that is determined by local assessors to be the total taxable value of land and additions on the property. | Land | Improvement |
|---|---|---|---|---|
| 2025 | $2,773 | $523,300 | $102,000 | $421,300 |
| 2024 | $2,773 | $523,300 | $102,000 | $421,300 |
| 2023 | $2,564 | $523,300 | $102,000 | $421,300 |
| 2022 | $2,813 | $429,500 | $90,000 | $339,500 |
| 2021 | $2,813 | $429,500 | $90,000 | $339,500 |
| 2020 | $2,813 | $429,500 | $90,000 | $339,500 |
| 2019 | $2,813 | $429,500 | $90,000 | $339,500 |
| 2018 | $2,657 | $402,600 | $70,000 | $332,600 |
| 2017 | $2,617 | $402,600 | $70,000 | $332,600 |
| 2016 | $2,496 | $402,600 | $70,000 | $332,600 |
| 2015 | -- | $402,600 | $70,000 | $332,600 |
| 2014 | -- | $379,900 | $65,500 | $314,400 |
Agents Affiliated with this Home
-
Christine Sager

Seller's Agent in 2021
Christine Sager
Sager Realty
(540) 975-2052
1 in this area
102 Total Sales
-
Holly McCaffrey

Buyer's Agent in 2021
Holly McCaffrey
BHHS PenFed (actual)
(540) 660-4073
21 in this area
48 Total Sales
-
Chris Laurence

Seller's Agent in 2017
Chris Laurence
Key Move Properties, LLC.
(540) 671-1367
9 in this area
19 Total Sales
Map
Source: Bright MLS
MLS Number: 1000154657
APN: 22C-84
- Lot 59,60 & 61 Baldwin Rd
- 487 Applewood Dr
- 1390 Applewood Dr
- 64 Brandy Rd
- 12 Greening Ct
- 0 Brandy Rd Unit VAWR2010564
- 129 Hillwood Dr
- 527 Grimes Golden Rd
- 13 Grimes Golden Rd
- 0 Dismal Hollow Rd
- 30 Wooded Ln
- 1332 King David Dr
- 0 Larkin Ridge Rd Unit VAWR2011810
- 2450 Happy Creek Rd
- 0 Northern Spy Dr
- 860 Khyber Pass Rd
- 1070 Granny Smith Rd
- 118 Pippin Ct
- 19 Sleepy Hollow Rd
- 240 Howellsville Rd
