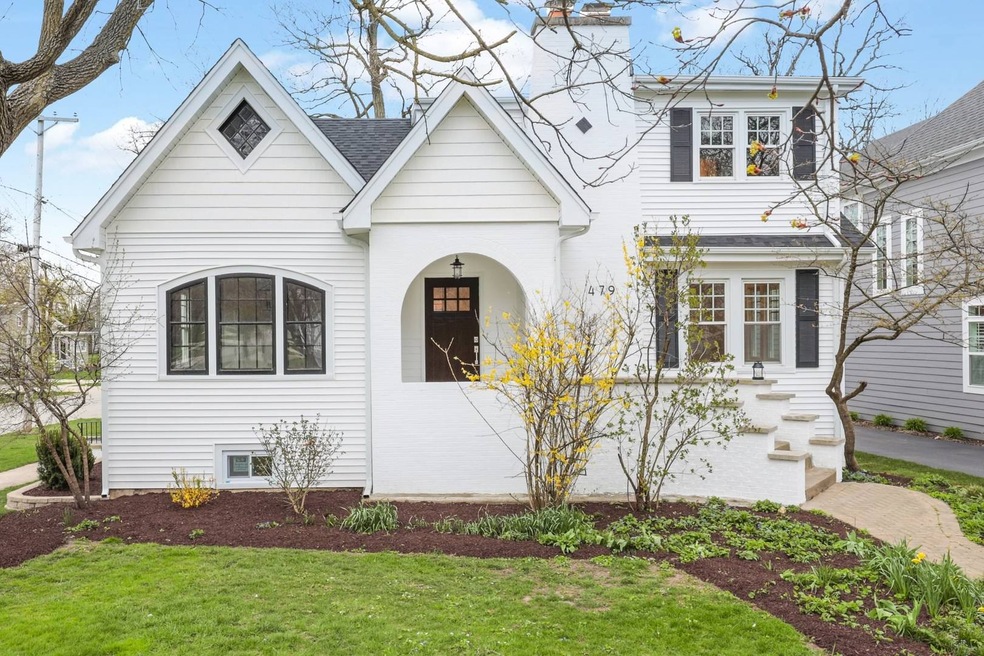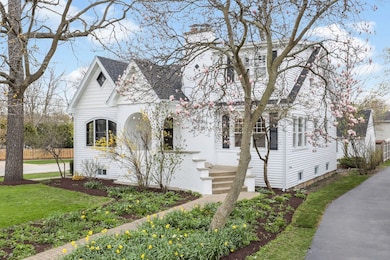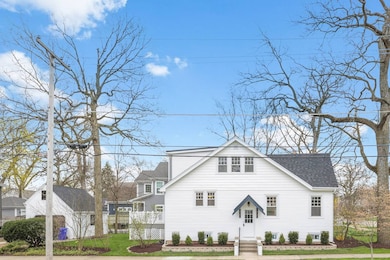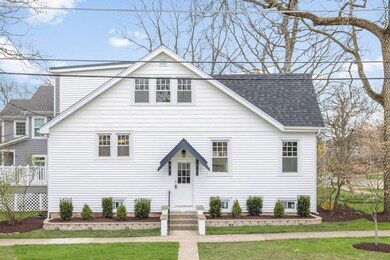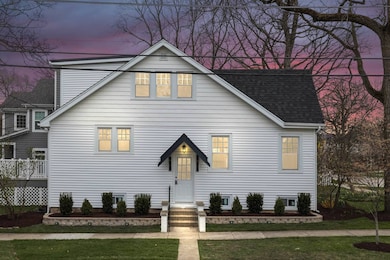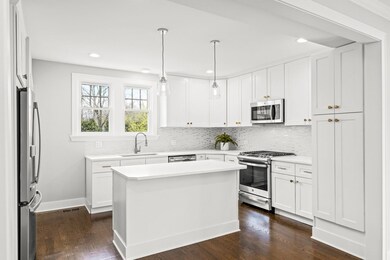
479 Carleton Ave Glen Ellyn, IL 60137
Highlights
- Deck
- Recreation Room
- Corner Lot
- Benjamin Franklin Elementary School Rated A-
- Wood Flooring
- 3-minute walk to Spicely Park
About This Home
As of August 2020WOW! Brand new rehab in fabulous location, just blocks to Ben Franklin GS, Glenbard West HS/Lake Ellyn, train, and Prairie Path. Walk through right now via virtual 3D tour by Matterport. Nothing overlooked in this nearly century old charmer. Features beautiful new hardwood floors and stairs, great open kitchen with 42" white shaker cabinets, quartz countertops, island, and GE SS appliances. Butlers pantry leads to formal dining room with original arched windows. Front room with cozy fireplace, office and powder room complete the first level. Huge maintenance free composite deck just off the kitchen ready with natural gas line for summer BBQ's. Second floor with rebuilt dormer features 4 bedrooms, 2 full baths, including private master bath. Basement has been dry walled, painted exposed ceiling with LED can lighting and epoxy floors. Brand new multistage High Efficiency furnace and AC with NEST thermostat. All new plumbing (including main water service) and electrical throughout house. New drain tile and sump pump. All new roofing, siding, gutters and downspouts. New sod and landscaping. Vacant and clean! Broker owned.
Last Agent to Sell the Property
J.W. Reedy Realty License #475113291 Listed on: 06/15/2020
Home Details
Home Type
- Single Family
Est. Annual Taxes
- $14,945
Year Built | Renovated
- 1924 | 2020
Parking
- Detached Garage
- Garage Transmitter
- Garage Door Opener
- Driveway
- Parking Included in Price
- Garage Is Owned
Home Design
- Brick Exterior Construction
- Asphalt Shingled Roof
- Vinyl Siding
Interior Spaces
- Wood Burning Fireplace
- Home Office
- Recreation Room
- Storage Room
- Wood Flooring
- Unfinished Basement
- Basement Fills Entire Space Under The House
Kitchen
- Butlers Pantry
- Oven or Range
- Microwave
- Dishwasher
- Kitchen Island
- Disposal
Bedrooms and Bathrooms
- Walk-In Closet
- Primary Bathroom is a Full Bathroom
Laundry
- Dryer
- Washer
Utilities
- Forced Air Heating and Cooling System
- Heating System Uses Gas
- Lake Michigan Water
Additional Features
- Deck
- Corner Lot
Listing and Financial Details
- Senior Tax Exemptions
- Homeowner Tax Exemptions
Ownership History
Purchase Details
Home Financials for this Owner
Home Financials are based on the most recent Mortgage that was taken out on this home.Purchase Details
Home Financials for this Owner
Home Financials are based on the most recent Mortgage that was taken out on this home.Similar Homes in Glen Ellyn, IL
Home Values in the Area
Average Home Value in this Area
Purchase History
| Date | Type | Sale Price | Title Company |
|---|---|---|---|
| Warranty Deed | $600,000 | First American Title | |
| Deed | $285,000 | Attorney |
Mortgage History
| Date | Status | Loan Amount | Loan Type |
|---|---|---|---|
| Open | $480,000 | New Conventional | |
| Previous Owner | $390,000 | Construction | |
| Previous Owner | $144,000 | Credit Line Revolving | |
| Previous Owner | $100,000 | Credit Line Revolving |
Property History
| Date | Event | Price | Change | Sq Ft Price |
|---|---|---|---|---|
| 08/17/2020 08/17/20 | Sold | $600,000 | -4.6% | $251 / Sq Ft |
| 07/23/2020 07/23/20 | Pending | -- | -- | -- |
| 07/01/2020 07/01/20 | For Sale | $629,000 | 0.0% | $263 / Sq Ft |
| 06/24/2020 06/24/20 | Pending | -- | -- | -- |
| 06/15/2020 06/15/20 | For Sale | $629,000 | +120.7% | $263 / Sq Ft |
| 08/23/2019 08/23/19 | Sold | $285,000 | -5.0% | $153 / Sq Ft |
| 07/18/2019 07/18/19 | Pending | -- | -- | -- |
| 07/11/2019 07/11/19 | Price Changed | $300,000 | -11.6% | $161 / Sq Ft |
| 07/06/2019 07/06/19 | Price Changed | $339,500 | -3.0% | $182 / Sq Ft |
| 06/20/2019 06/20/19 | For Sale | $350,000 | -- | $188 / Sq Ft |
Tax History Compared to Growth
Tax History
| Year | Tax Paid | Tax Assessment Tax Assessment Total Assessment is a certain percentage of the fair market value that is determined by local assessors to be the total taxable value of land and additions on the property. | Land | Improvement |
|---|---|---|---|---|
| 2023 | $14,945 | $208,740 | $24,560 | $184,180 |
| 2022 | $14,321 | $197,270 | $23,210 | $174,060 |
| 2021 | $13,776 | $192,590 | $22,660 | $169,930 |
| 2020 | $13,943 | $190,800 | $22,450 | $168,350 |
| 2019 | $9,234 | $136,700 | $21,860 | $114,840 |
| 2018 | $9,473 | $138,930 | $20,600 | $118,330 |
| 2017 | $9,316 | $133,800 | $19,840 | $113,960 |
| 2016 | $9,422 | $128,460 | $19,050 | $109,410 |
| 2015 | $9,377 | $122,550 | $18,170 | $104,380 |
| 2014 | $9,678 | $121,960 | $18,170 | $103,790 |
| 2013 | $9,423 | $122,320 | $18,220 | $104,100 |
Agents Affiliated with this Home
-
Michael Reedy

Seller's Agent in 2020
Michael Reedy
J.W. Reedy Realty
(630) 408-7525
1 in this area
18 Total Sales
-
Keith McMahon

Buyer's Agent in 2020
Keith McMahon
Compass
(630) 803-4150
1 in this area
248 Total Sales
-
Jennifer Iaccino

Seller's Agent in 2019
Jennifer Iaccino
@ Properties
(630) 290-8690
68 in this area
196 Total Sales
Map
Source: Midwest Real Estate Data (MRED)
MLS Number: MRD10747652
APN: 05-11-422-001
- 506 Carleton Ave
- 506 Taylor Ave Unit A
- 510 Taylor Ave Unit A
- 481 Duane Terrace Unit B2
- 874 Walnut St
- 445 N Park Blvd Unit 3D
- 445 N Park Blvd Unit 4B
- 445 N Park Blvd Unit 2B
- 845 Smith St
- 441 N Park Blvd Unit 2I
- 441 N Park Blvd Unit 3I
- 734 Highview Ave
- 267 Merton Ave
- 389 Forest Ave
- 519 N Main St Unit 4BN
- 617 Forest Ave
- 254 Spring Ave
- 345 Scott Ave
- 223 Bryant Ave
- 190 Lowell Ave
