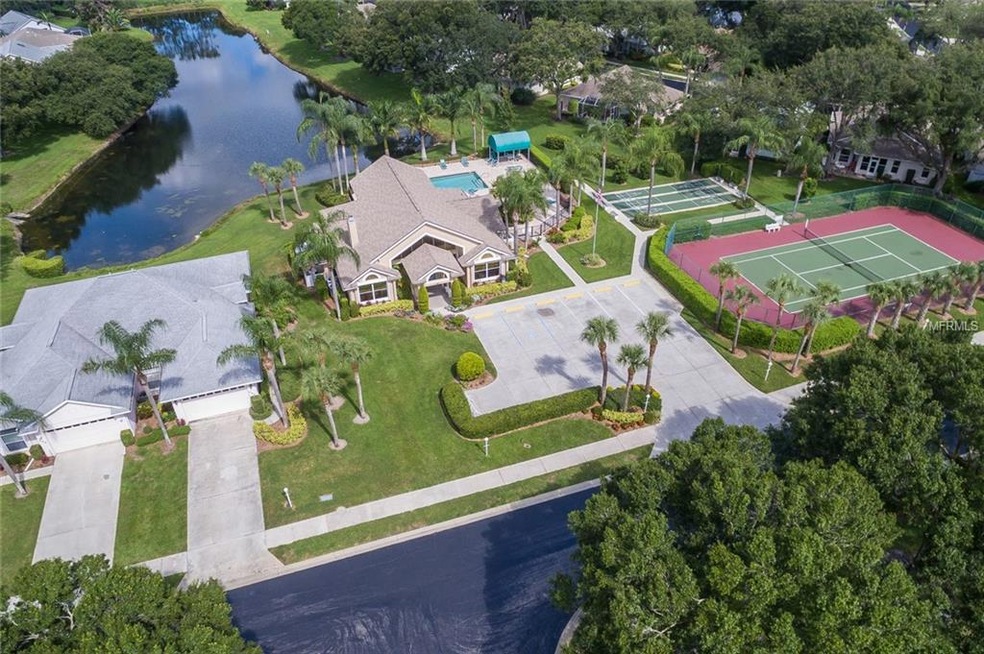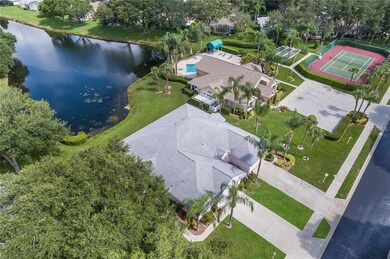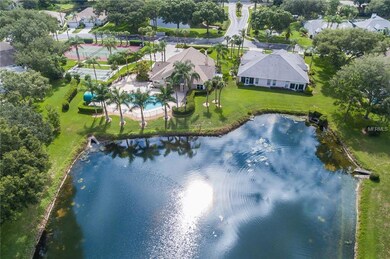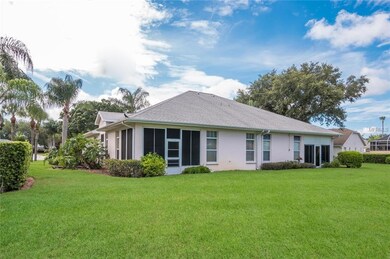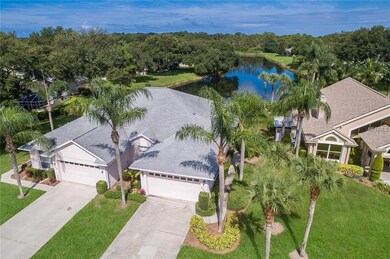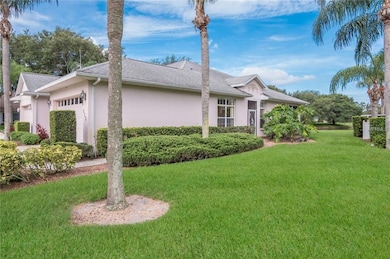
479 Catalina Isles Cir Unit 1 Venice, FL 34292
Chestnut Creek Estates NeighborhoodEstimated Value: $268,000 - $313,000
Highlights
- Access To Lake
- Heated In Ground Pool
- Open Floorplan
- Garden Elementary School Rated A-
- Lake View
- Deck
About This Home
As of August 2017Priced to Sell!! Enjoy expansive and beautiful lake views from this two-car garage, maintenance-free, two-bedroom, two-bath home with a bright and open floor plan, dining room and great room with plant shelves and Florida room, all perfect for entertaining. Volume ceilings allow for good natural lighting throughout from the oversized windows with Transom-style tops for the Florida living. The large master bedroom has a lake view and walk-in closet, while the second bedroom is at the other end of the villa for privacy. The master suite bath has dual sinks and additional vanity. The lanai opens from great room and master bedroom. There is a separate laundry room with utility sink and a newer air conditioner in 2014 and newer hot water tank. Great community with low HOA fees, the Isles of Chestnut Creek is a maintenance-free community offering a clubhouse, tennis courts, heated pool and shuffleboard that allow for social activities year-round. The community is beautifully landscaped with tree-lined canopied sidewalks for an active lifestyle and enjoying the wildlife with over 20 lakes. This home is centrally located to everything, close to shopping and minutes to Historic Downtown Venice and pristine beaches on the Gulf of Mexico! It is in close proximity to I-75 and three major airports.
Last Agent to Sell the Property
EXP REALTY LLC License #3232112 Listed on: 06/30/2017

Home Details
Home Type
- Single Family
Est. Annual Taxes
- $2,319
Year Built
- Built in 1989
Lot Details
- 4,870 Sq Ft Lot
- Lot Dimensions are 40x123x40x120
- Southwest Facing Home
- Landscaped with Trees
- Property is zoned RMF2
HOA Fees
- $35 Monthly HOA Fees
Parking
- 2 Car Attached Garage
- Garage Door Opener
Home Design
- Florida Architecture
- Slab Foundation
- Shingle Roof
- Block Exterior
- Stucco
Interior Spaces
- 1,332 Sq Ft Home
- 1-Story Property
- Open Floorplan
- High Ceiling
- Ceiling Fan
- Blinds
- Great Room
- Sun or Florida Room
- Lake Views
Kitchen
- Eat-In Kitchen
- Oven
- Range Hood
- Dishwasher
- Disposal
Flooring
- Carpet
- Ceramic Tile
Bedrooms and Bathrooms
- 2 Bedrooms
- Split Bedroom Floorplan
- Walk-In Closet
- 2 Full Bathrooms
Laundry
- Laundry in unit
- Dryer
- Washer
Home Security
- Security System Owned
- Fire and Smoke Detector
Pool
- Heated In Ground Pool
- Gunite Pool
Outdoor Features
- Access To Lake
- Deck
- Enclosed patio or porch
Schools
- Garden Elementary School
- Venice Area Middle School
- Venice Senior High School
Utilities
- Central Heating and Cooling System
- Heat Pump System
- Electric Water Heater
- Cable TV Available
Additional Features
- Customized Wheelchair Accessible
- Property is near public transit
Listing and Financial Details
- Visit Down Payment Resource Website
- Tax Lot 639
- Assessor Parcel Number 0422050003
Community Details
Overview
- Association fees include cable TV, pool, escrow reserves fund, maintenance structure, ground maintenance
- $203 Other Monthly Fees
- Argus Prop Mgt Venice 941 408 7413 Barbara O'grady Association
- Isles Of Chestnut Creek Community
- Isles Of Chestnut Creek Subdivision
- On-Site Maintenance
- The community has rules related to building or community restrictions, deed restrictions, vehicle restrictions
Recreation
- Tennis Courts
- Recreation Facilities
- Community Pool
Ownership History
Purchase Details
Home Financials for this Owner
Home Financials are based on the most recent Mortgage that was taken out on this home.Purchase Details
Home Financials for this Owner
Home Financials are based on the most recent Mortgage that was taken out on this home.Purchase Details
Purchase Details
Home Financials for this Owner
Home Financials are based on the most recent Mortgage that was taken out on this home.Purchase Details
Similar Homes in the area
Home Values in the Area
Average Home Value in this Area
Purchase History
| Date | Buyer | Sale Price | Title Company |
|---|---|---|---|
| Kaplan Howard M | $144,000 | Attorney | |
| Kaplan Howard M | $180,000 | First Intl Title Inc | |
| Brownyard Barbara | $252,000 | East West Title Company | |
| Kingsley Thomas E | $185,000 | -- | |
| Kingsley David | $170,000 | -- |
Mortgage History
| Date | Status | Borrower | Loan Amount |
|---|---|---|---|
| Open | Kaplan Howard M | $144,000 | |
| Previous Owner | Kingsley Thomas E | $95,000 |
Property History
| Date | Event | Price | Change | Sq Ft Price |
|---|---|---|---|---|
| 08/17/2018 08/17/18 | Off Market | $180,000 | -- | -- |
| 08/16/2017 08/16/17 | Sold | $180,000 | -2.7% | $135 / Sq Ft |
| 07/17/2017 07/17/17 | Pending | -- | -- | -- |
| 07/13/2017 07/13/17 | Price Changed | $185,000 | -15.9% | $139 / Sq Ft |
| 06/30/2017 06/30/17 | For Sale | $220,000 | -- | $165 / Sq Ft |
Tax History Compared to Growth
Tax History
| Year | Tax Paid | Tax Assessment Tax Assessment Total Assessment is a certain percentage of the fair market value that is determined by local assessors to be the total taxable value of land and additions on the property. | Land | Improvement |
|---|---|---|---|---|
| 2024 | $844 | $213,093 | -- | -- |
| 2023 | $844 | $269,600 | $114,100 | $155,500 |
| 2022 | $854 | $245,400 | $96,000 | $149,400 |
| 2021 | $2,364 | $160,100 | $62,300 | $97,800 |
| 2020 | $2,292 | $152,200 | $59,700 | $92,500 |
| 2019 | $2,235 | $150,900 | $62,300 | $88,600 |
| 2018 | $2,292 | $157,400 | $62,100 | $95,300 |
| 2017 | $2,467 | $164,560 | $0 | $0 |
| 2016 | $2,319 | $158,200 | $43,700 | $114,500 |
| 2015 | $2,127 | $136,000 | $32,800 | $103,200 |
| 2014 | $2,072 | $116,800 | $0 | $0 |
Agents Affiliated with this Home
-
Mike Debitetto
M
Seller's Agent in 2017
Mike Debitetto
EXP REALTY LLC
10 Total Sales
-
Troy Sacco

Buyer's Agent in 2017
Troy Sacco
GENEROUS PROPERTY
(941) 275-9399
1 in this area
133 Total Sales
Map
Source: Stellar MLS
MLS Number: N5913329
APN: 0422-05-0003
- 470 Bermuda Isles Cir
- 245 Woodingham Trail
- 9584 Vibrant Ln
- 104 Woodingham Dr
- 613 Sugarwood Dr
- 9572 Vibrant Ln
- 440 Pendleton Dr
- 9576 Vibrant Ln
- 9593 Vibrant Ln
- 9577 Vibrant Ln
- 20088 Golden Glow Loop
- 826 Bayport Cir
- 129 Wayforest Dr
- 230 Vestavia Dr
- 904 Harbor Town Dr
- 1102 Deardon Dr
- 9605 Vibrant Ln
- 9589 Vibrant Ln
- 1137 Harbor Town Way
- 208 Silver Lake Dr Unit 101
- 479 Catalina Isles Cir Unit 1
- 479 Catalina Isles Cir
- 477 Catalina Isles Cir
- 402 Bermuda Isles Cir
- 404 Bermuda Isles Cir
- 476 Catalina Isles Cir
- 406 Bermuda Isles Cir
- 410 Bermuda Isles Cir Unit II
- 474 Bermuda Isles Cir
- 588 Catalina Isles Cir
- 592 Catalina Isles Cir
- 584 Catalina Isles Cir
- 401 Bermuda Isles Cir
- 412 Bermuda Isles Cir
- 403 Bermuda Isles Cir
- 596 Catalina Isles Cir
- 492 Catalina Isles Cir
- 472 Bermuda Isles Cir
- 405 Bermuda Isles Cir
- 580 Catalina Isles Cir
