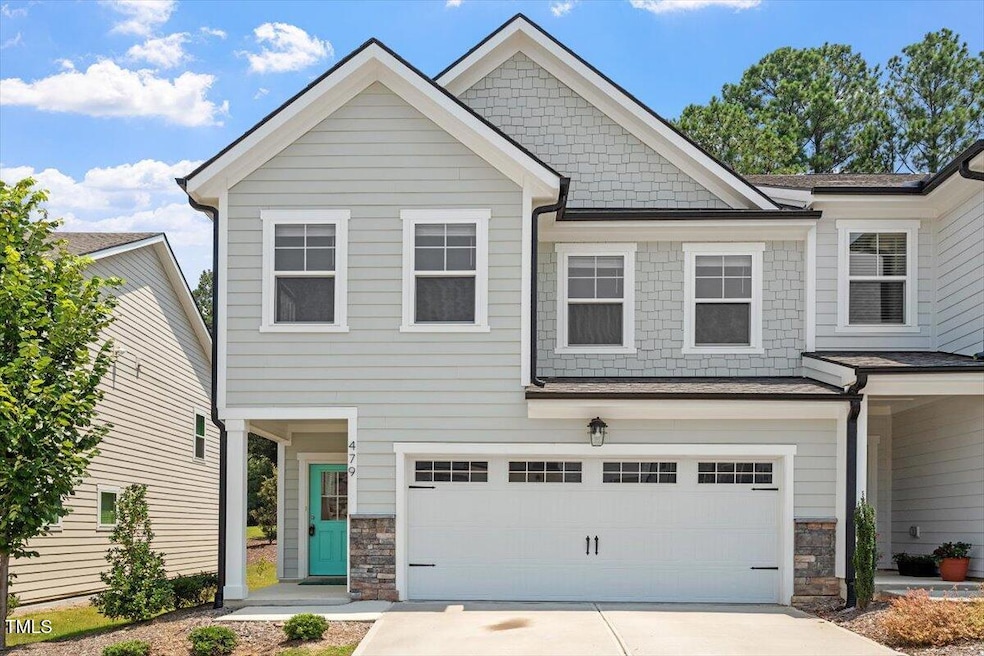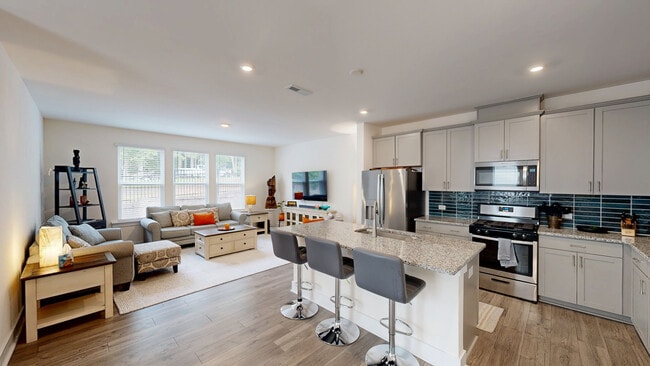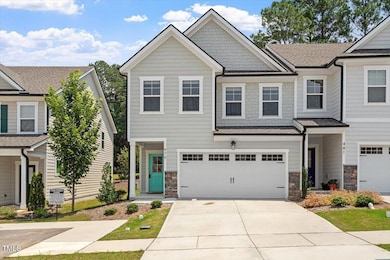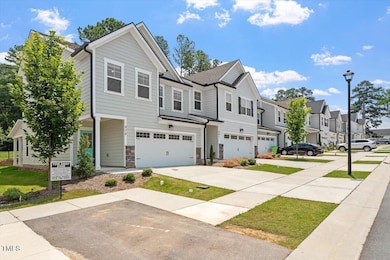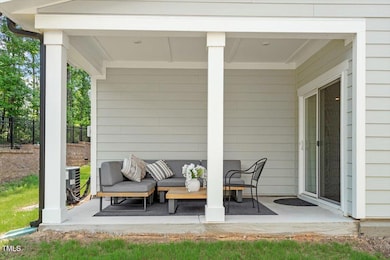
479 Clark Creek Ln Cary, NC 27519
West Cary NeighborhoodEstimated payment $3,112/month
Highlights
- Hot Property
- Open Floorplan
- Transitional Architecture
- Turner Creek Elementary School Rated A-
- ENERGY STAR Certified Homes
- Loft
About This Home
Welcome to 479 Clark Creek Lane - Modern Living in West Cary / Apex. Discover this beautifully appointed End-Unit Townhome, built in 2022, offering contemporary style and exceptional convenience in one of Cary's most sought-after zip codes. Step inside to an inviting entry foyer that opens to a sunlit main floor with a seamless flow into the living and dining areas. The gourmet kitchen features upgraded cabinetry, granite countertops, stainless steel appliances—including a dual-fuel range with a gas cooktop and electric oven—and a large center island perfect for casual dining. A spacious walk-in pantry and adjacent dining area make this kitchen as functional as it is stylish. Enjoy RevWood flooring throughout both levels, adding durability and elegance. The main level also includes a powder room, coat closet, and mudroom—designed for everyday ease. Upstairs, retreat to a serene primary suite complete with a walk-in closet and a private en-suite bath featuring a double vanity and walk-in shower. Two additional bedrooms share a full bath with a tub/shower combination, while a versatile loft offers space for a home office, playroom, or lounge. The dedicated upstairs laundry room adds further convenience. Outdoor living is just as inviting, with both a covered front porch and a rear patio—ideal for morning coffee or evening relaxation. Finished two-car garage ideal for a workshop or fitness gym. Residents of this community enjoy easy access to local picnic areas and green spaces. Located just minutes from Beaver Creek Commons and top retail destinations like Target, Food Lion, H Mart, Suvidha, Walmart, and Lowe's. With quick access to NC-55, US-64, and I-540, commuting is a breeze. Zoned for highly rated Wake County schools—Turner Creek Elementary, Salem Middle, and Green Level High—this home delivers the ideal blend of comfort, convenience, and community. All appliances convey. Schedule your private showing today and experience everything this exceptional home has to offer.
Townhouse Details
Home Type
- Townhome
Est. Annual Taxes
- $4,619
Year Built
- Built in 2022
Lot Details
- 2,614 Sq Ft Lot
- Lot Dimensions are 59'x26'
- End Unit
- 1 Common Wall
- Southwest Facing Home
- Wrought Iron Fence
- Partially Fenced Property
- Landscaped
- Level Lot
- Cleared Lot
- Grass Covered Lot
- Back and Front Yard
HOA Fees
- $110 Monthly HOA Fees
Parking
- 2 Car Attached Garage
- Parking Pad
- Inside Entrance
- Parking Accessed On Kitchen Level
- Front Facing Garage
- Garage Door Opener
- Private Driveway
- Additional Parking
- 2 Open Parking Spaces
- Off-Street Parking
Home Design
- Transitional Architecture
- Slab Foundation
- Architectural Shingle Roof
- Asphalt Roof
- ICAT Recessed Lighting
- HardiePlank Type
- Stone Veneer
Interior Spaces
- 2,318 Sq Ft Home
- 2-Story Property
- Open Floorplan
- Smooth Ceilings
- High Ceiling
- Ceiling Fan
- Recessed Lighting
- Gas Log Fireplace
- ENERGY STAR Qualified Windows with Low Emissivity
- Insulated Windows
- Mud Room
- Entrance Foyer
- Living Room
- Dining Room
- Loft
- Home Gym
- Smart Thermostat
Kitchen
- Eat-In Kitchen
- Electric Oven
- Self-Cleaning Oven
- Built-In Gas Range
- Range Hood
- Microwave
- Ice Maker
- Dishwasher
- Stainless Steel Appliances
- Kitchen Island
- Granite Countertops
- Disposal
Flooring
- Carpet
- Tile
- Luxury Vinyl Tile
Bedrooms and Bathrooms
- 3 Bedrooms
- Primary bedroom located on second floor
- Walk-In Closet
- Double Vanity
- Bathtub with Shower
- Walk-in Shower
Laundry
- Laundry Room
- Laundry on upper level
- Washer and Dryer
Attic
- Pull Down Stairs to Attic
- Unfinished Attic
Eco-Friendly Details
- Energy-Efficient Appliances
- Energy-Efficient Construction
- Energy-Efficient HVAC
- Energy-Efficient Lighting
- Energy-Efficient Insulation
- ENERGY STAR Certified Homes
- Energy-Efficient Thermostat
Outdoor Features
- Covered Patio or Porch
- Rain Gutters
Schools
- Turner Creek Road Year Round Elementary School
- Salem Middle School
- Green Level High School
Horse Facilities and Amenities
- Grass Field
Utilities
- Cooling System Powered By Gas
- Forced Air Heating and Cooling System
- Heating System Uses Gas
- Heating System Uses Natural Gas
- Underground Utilities
- Natural Gas Connected
- High-Efficiency Water Heater
- Gas Water Heater
- High Speed Internet
- Cable TV Available
Listing and Financial Details
- Assessor Parcel Number 0733424390
Community Details
Overview
- Association fees include ground maintenance, storm water maintenance
- Real Manage Association, Phone Number (866) 473-2573
- Built by Beazer Homes
- Roberts Crossing Subdivision
- Maintained Community
- Community Parking
Security
- Resident Manager or Management On Site
3D Interior and Exterior Tours
Floorplans
Map
Home Values in the Area
Average Home Value in this Area
Tax History
| Year | Tax Paid | Tax Assessment Tax Assessment Total Assessment is a certain percentage of the fair market value that is determined by local assessors to be the total taxable value of land and additions on the property. | Land | Improvement |
|---|---|---|---|---|
| 2025 | $4,619 | $526,749 | $100,000 | $426,749 |
| 2024 | $4,516 | $526,749 | $100,000 | $426,749 |
| 2023 | $3,738 | $338,948 | $50,000 | $288,948 |
| 2022 | $1,055 | $102,500 | $50,000 | $52,500 |
Property History
| Date | Event | Price | List to Sale | Price per Sq Ft |
|---|---|---|---|---|
| 12/03/2025 12/03/25 | For Sale | $499,000 | -- | $215 / Sq Ft |
About the Listing Agent

Scott Korbin is a recognized leader in both the Residential and Commercial Real Estate and Finance arenas. Scott leverages 30+ years of experience and his connections to experts to teach, advise, and guide his clients to make very smart decisions in "all things Real Estate."
Scott's Other Listings
Source: Doorify MLS
MLS Number: 10135590
APN: 0733.03-42-4390-000
- 471 Clark Creek Ln
- 2201 Dial Dr
- 424 Brook Pine Trail
- 6824 Wood Forest Dr
- 2411 Colony Woods Dr
- 553 Duggins Point
- 2208 Good Shepherd Way
- 709 Oak Ridge Dr
- 2300 Walden Creek Dr
- 713 Oak Ridge Dr
- 721 Oak Ridge Dr
- 708 Oak Ridge Dr
- 705 Oak Ridge Dr
- 720 Oak Ridge Dr
- 700 Oak Ridge Dr
- 2013 Keokuk Ct
- 712 Oak Ridge Dr
- 613 Pointe Grove Ln
- 1622 Shepherds Glade Dr
- 309 Amiable Loop
- 473 Autumn Rain St
- 321 Brk Pne Trail
- 2312 Colony Woods Dr
- 1000 Cameron Woods Dr
- 7226 Morris Acres Rd
- 2136 Grouse Ski Cir
- 689 Maple Grove Way
- 1905 Castleburg Dr
- 267 Crestmont Ridge Dr
- 4001 Reedybrook Crossing
- 317 Euphoria Cir
- 2413 Fillmore Hall Ln
- 316 Rapport Dr
- 1209 Corkery Ridge Ct
- 101 Stanza Ct
- 100 Ranger Place
- 1018 Diamond Dove Ln
- 2223 Chattering Lory Ln
- 2231 Chattering Lory Ln
- 2061 Ackerman Hill Dr
