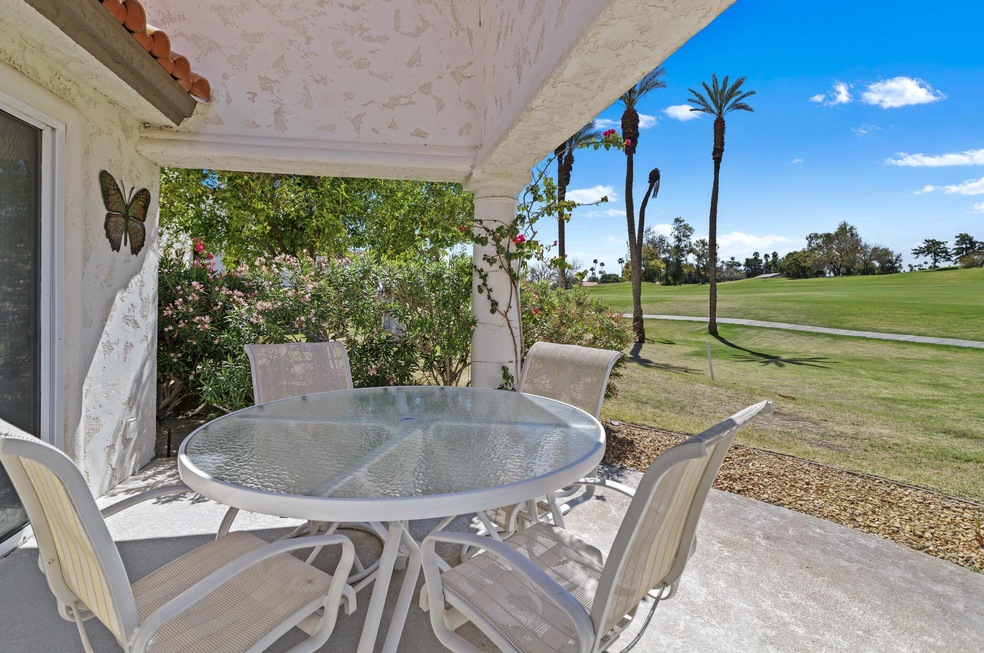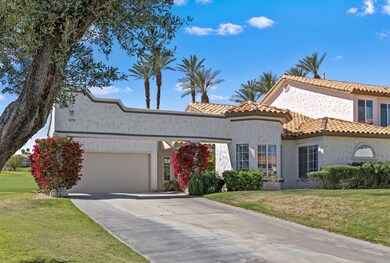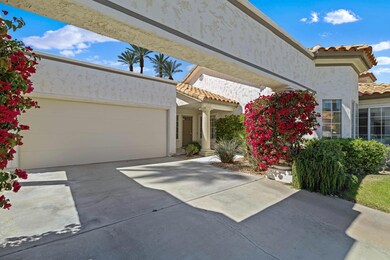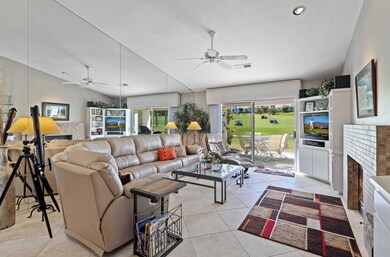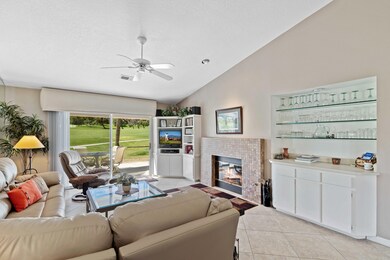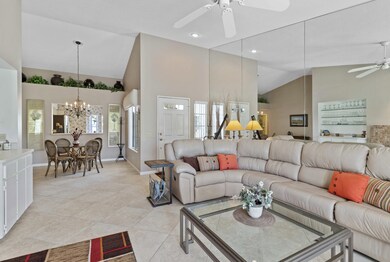
479 Desert Falls Dr N Palm Desert, CA 92211
Desert Falls NeighborhoodEstimated Value: $357,000 - $441,000
Highlights
- On Golf Course
- Fitness Center
- Primary Bedroom Suite
- James Earl Carter Elementary School Rated A-
- In Ground Pool
- Gated Community
About This Home
As of May 2023WELCOME TO DESERT FALLS COUNTRY CLUB...offering 18 holes of championship golf, tennis, pickle ball, clubhouse, restaurant, community pools/spas and fitness center. The FEATURED HOME is a sought-after SINGLE STORY...END UNIT. South facing VIEWS of the golf course from inside and outside. Nicely maintained by the owners over the past 19 years. 2 bedroom/2 bath, indoor laundry room, breakfast nook in the kitchen as well as a dining area, newer tile floors in all rooms except the bedrooms. 2 car attached garage. BONUS: Offered FURNISHED per inventory. Has been a successful vacation rental over the years. Easy access to Interstate 10...medical facilities, entertainment and shopping are a short distance. You will not find a better VALUE in this price range. Please call for a private showing...you will NOT be disappointed.
Last Agent to Sell the Property
Windermere Real Estate License #00998767 Listed on: 04/07/2023

Property Details
Home Type
- Condominium
Est. Annual Taxes
- $5,986
Year Built
- Built in 1989
Lot Details
- On Golf Course
- End Unit
HOA Fees
- $677 Monthly HOA Fees
Property Views
- Golf Course
- Mountain
Home Design
- Tile Roof
Interior Spaces
- 1,330 Sq Ft Home
- 1-Story Property
- Furnished
- High Ceiling
- Ceiling Fan
- Recessed Lighting
- Gas Log Fireplace
- Vertical Blinds
- Living Room with Fireplace
- Breakfast Room
- Dining Area
- Utility Room
Kitchen
- Electric Oven
- Electric Range
- Recirculated Exhaust Fan
- Microwave
- Dishwasher
- Formica Countertops
- Disposal
Flooring
- Carpet
- Ceramic Tile
Bedrooms and Bathrooms
- 2 Bedrooms
- Primary Bedroom Suite
- Double Vanity
- Secondary bathroom tub or shower combo
- Shower Only in Secondary Bathroom
Laundry
- Laundry Room
- Dryer
- Washer
Parking
- 2 Car Attached Garage
- Garage Door Opener
- Driveway
- Guest Parking
Pool
- In Ground Pool
- In Ground Spa
- Gunite Spa
- Fence Around Pool
- Spa Fenced
- Gunite Pool
Utilities
- Forced Air Heating and Cooling System
- Heating System Uses Natural Gas
- Underground Utilities
- Property is located within a water district
- Gas Water Heater
- Cable TV Available
Additional Features
- Concrete Porch or Patio
- Ground Level
Listing and Financial Details
- Assessor Parcel Number 626291018
Community Details
Overview
- Association fees include building & grounds, trash, security, cable TV
- Desert Falls Country Club Subdivision
- On-Site Maintenance
- Planned Unit Development
Amenities
- Clubhouse
Recreation
- Golf Course Community
- Tennis Courts
- Pickleball Courts
- Fitness Center
- Community Pool
- Community Spa
Pet Policy
- Pet Restriction
Security
- Controlled Access
- Gated Community
Ownership History
Purchase Details
Home Financials for this Owner
Home Financials are based on the most recent Mortgage that was taken out on this home.Purchase Details
Purchase Details
Purchase Details
Purchase Details
Home Financials for this Owner
Home Financials are based on the most recent Mortgage that was taken out on this home.Similar Homes in Palm Desert, CA
Home Values in the Area
Average Home Value in this Area
Purchase History
| Date | Buyer | Sale Price | Title Company |
|---|---|---|---|
| Kimber Kevin | $425,000 | Lawyers Title | |
| Terry & Susan Chambless Trust | -- | None Available | |
| Chambless Terry L | -- | None Available | |
| Chambless Terry L | $315,000 | Southland Title | |
| Slonek Dominik P | -- | -- | |
| Sahadi Christine | $162,000 | Old Republic Title Company |
Mortgage History
| Date | Status | Borrower | Loan Amount |
|---|---|---|---|
| Open | Kimber Kevin | $318,750 | |
| Previous Owner | Sahadi Christine | $129,600 |
Property History
| Date | Event | Price | Change | Sq Ft Price |
|---|---|---|---|---|
| 05/17/2023 05/17/23 | Sold | $425,000 | 0.0% | $320 / Sq Ft |
| 04/29/2023 04/29/23 | Pending | -- | -- | -- |
| 04/07/2023 04/07/23 | For Sale | $425,000 | -- | $320 / Sq Ft |
Tax History Compared to Growth
Tax History
| Year | Tax Paid | Tax Assessment Tax Assessment Total Assessment is a certain percentage of the fair market value that is determined by local assessors to be the total taxable value of land and additions on the property. | Land | Improvement |
|---|---|---|---|---|
| 2023 | $5,986 | $374,653 | $111,599 | $263,054 |
| 2022 | $4,709 | $340,593 | $101,453 | $239,140 |
| 2021 | $3,884 | $276,905 | $82,482 | $194,423 |
| 2020 | $3,548 | $251,732 | $74,984 | $176,748 |
| 2019 | $3,456 | $244,400 | $72,800 | $171,600 |
| 2018 | $3,341 | $235,000 | $70,000 | $165,000 |
| 2017 | $3,126 | $218,000 | $65,000 | $153,000 |
| 2016 | $3,744 | $271,000 | $81,000 | $190,000 |
| 2015 | $3,678 | $261,000 | $78,000 | $183,000 |
| 2014 | $3,595 | $262,000 | $79,000 | $183,000 |
Agents Affiliated with this Home
-
Rita Craig
R
Seller's Agent in 2023
Rita Craig
Windermere Real Estate
(760) 861-3939
1 in this area
41 Total Sales
-
Paul Harris

Buyer's Agent in 2023
Paul Harris
California Lifestyle Realty
(760) 835-8731
1 in this area
60 Total Sales
Map
Source: California Desert Association of REALTORS®
MLS Number: 219093352
APN: 626-291-018
- 529 Desert Falls Dr N
- 510 Desert Falls Dr N
- 491 Desert Falls Dr N
- 523 Desert Falls Dr N
- 371 Muirfield Dr
- 465 Desert Falls Dr N
- 373 Links Dr
- 291 Vista Royale Cir W Unit 291
- 292 Vista Royale Cir W
- 280 Vista Royale Cir W
- 172 Torrey Pine Dr
- 408 Oakmont Dr
- 190 Firestone Dr
- 378 Desert Falls Dr E
- 272 Vista Royale Cir E
- 344 Desert Falls Dr E
- 609 Calle Vibrante
- 247 Vista Royale Cir W
- 512 Calle Vibrante
- 621 Calle Vibrante
- 513 Desert Falls Dr N
- 479 Desert Falls Dr N
- 527 Desert Falls Dr N
- 495 Desert Falls Dr N
- 495 Desert Falls Dr N
- 531 Desert Falls Dr N Unit 95
- 509 Desert Falls Dr N Unit Real
- 511 Desert Falls Dr N
- 509 Desert Falls Dr N
- 499 Desert Falls Dr N Unit 79
- 483 Desert Falls Dr N
- 505 Desert Falls Dr N
- 501 Desert Falls Dr N
- 485 Desert Falls Dr N
- 497 Desert Falls Dr N
- 517 Desert Falls Dr N
- 533 Desert Falls Dr N Unit 96
- 515 Desert Falls Dr N Unit 87
- 481 Desert Falls Dr N
- 505 Desert Falls Dr N
