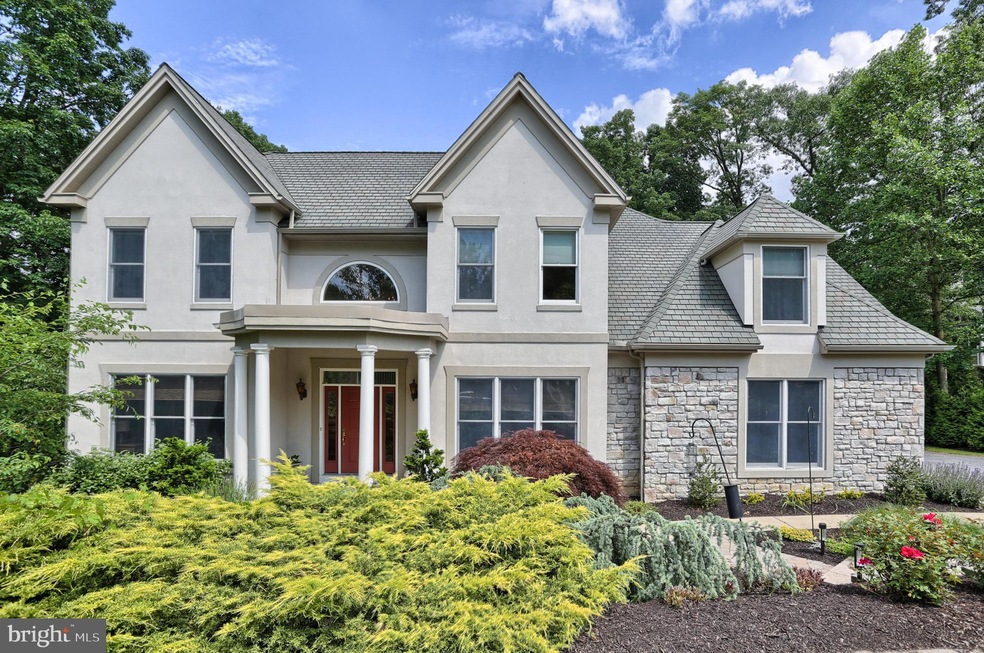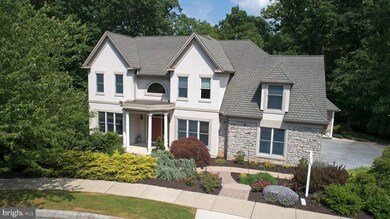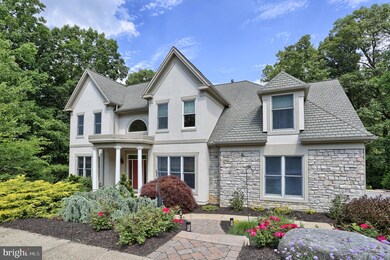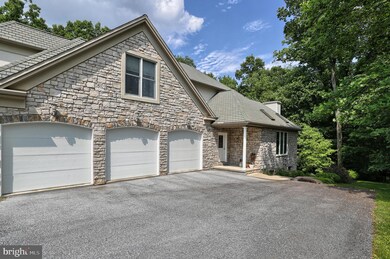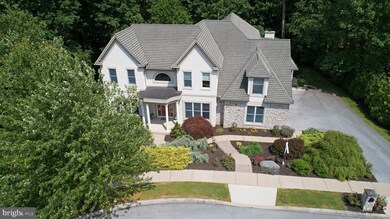
479 English Ivy Ct Hummelstown, PA 17036
Highlights
- View of Trees or Woods
- Deck
- Wood Flooring
- Hershey Elementary School Rated A
- Traditional Architecture
- 2 Fireplaces
About This Home
As of May 2025Immaculate Derry Woods home situated on just under 4 acres! Walking up to the home notice the plush gardens that make for great curb appeal. Enter the bright and airy foyer to notice hardwood floors throughout most of the home. Flow-through the home from the formal sitting area, office with french doors for privacy, into the dining area, then on to the kitchen that is open to the family room with vaulted ceilings and skylights. An abundance of windows to provide a spectacular forest view. The kitchen includes dual ovens, dual microwaves, two sinks, a massive island, and a lot of storage space! The upper level accommodates 3 spacious bedrooms, each with their own walk-in closet, two full bathrooms. Large master suite with a large walk-in closet that has a built-in storage system. The lower level is finished with tv area, game area, large bonus space with a wet bar, bedroom, full bathroom, and a second office. Lower level walks out onto a sprawling lower level deck. The rear yard is beautifully landscaped equipped with a fire pit and patio area. This property location is close to Hershey Medical Center, Downtown Hershey and Attractions, and all major highways.
Last Agent to Sell the Property
Iron Valley Real Estate of Central PA Listed on: 06/12/2020

Home Details
Home Type
- Single Family
Est. Annual Taxes
- $15,778
Year Built
- Built in 2002
Lot Details
- 3.95 Acre Lot
HOA Fees
- $21 Monthly HOA Fees
Parking
- 3 Car Direct Access Garage
- Side Facing Garage
- Garage Door Opener
Property Views
- Woods
- Garden
Home Design
- Traditional Architecture
- Frame Construction
- Composition Roof
- Stone Siding
- Vinyl Siding
- Dryvit Stucco
Interior Spaces
- Property has 2 Levels
- Wet Bar
- Built-In Features
- Ceiling Fan
- Skylights
- Recessed Lighting
- 2 Fireplaces
- Gas Fireplace
- Family Room Off Kitchen
- Living Room
- Dining Room
- Den
- Game Room
- Kitchen Island
- Laundry Room
Flooring
- Wood
- Carpet
- Tile or Brick
Bedrooms and Bathrooms
- En-Suite Primary Bedroom
- En-Suite Bathroom
- Walk-In Closet
- Bathtub with Shower
- Walk-in Shower
Basement
- Walk-Out Basement
- Basement Fills Entire Space Under The House
Outdoor Features
- Deck
- Brick Porch or Patio
Schools
- Hershey High School
Utilities
- Forced Air Heating and Cooling System
- 200+ Amp Service
- Natural Gas Water Heater
- Grinder Pump
Community Details
- Association fees include common area maintenance
- Derry Woods HOA
- Derry Woods Subdivision
Listing and Financial Details
- Assessor Parcel Number 24-094-008-000-0000
Ownership History
Purchase Details
Home Financials for this Owner
Home Financials are based on the most recent Mortgage that was taken out on this home.Purchase Details
Home Financials for this Owner
Home Financials are based on the most recent Mortgage that was taken out on this home.Purchase Details
Home Financials for this Owner
Home Financials are based on the most recent Mortgage that was taken out on this home.Purchase Details
Home Financials for this Owner
Home Financials are based on the most recent Mortgage that was taken out on this home.Purchase Details
Purchase Details
Similar Homes in Hummelstown, PA
Home Values in the Area
Average Home Value in this Area
Purchase History
| Date | Type | Sale Price | Title Company |
|---|---|---|---|
| Deed | $1,200,000 | Homesale Settlement Services | |
| Deed | $899,990 | Henry & Beaver Llp | |
| Deed | $745,000 | None Available | |
| Warranty Deed | $790,000 | -- | |
| Deed | $599,900 | -- | |
| Deed | $599,900 | -- |
Mortgage History
| Date | Status | Loan Amount | Loan Type |
|---|---|---|---|
| Open | $1,063,125 | New Conventional | |
| Previous Owner | $647,124 | VA | |
| Previous Owner | $670,500 | New Conventional | |
| Previous Owner | $415,000 | New Conventional | |
| Previous Owner | $250,000 | New Conventional | |
| Previous Owner | $288,000 | Unknown | |
| Previous Owner | $300,000 | New Conventional | |
| Previous Owner | $300,000 | New Conventional | |
| Previous Owner | $500,000 | Credit Line Revolving |
Property History
| Date | Event | Price | Change | Sq Ft Price |
|---|---|---|---|---|
| 05/30/2025 05/30/25 | Sold | $1,200,000 | -7.0% | $228 / Sq Ft |
| 04/09/2025 04/09/25 | Pending | -- | -- | -- |
| 03/07/2025 03/07/25 | For Sale | $1,290,000 | +43.3% | $245 / Sq Ft |
| 02/11/2022 02/11/22 | Sold | $899,900 | 0.0% | $171 / Sq Ft |
| 12/28/2021 12/28/21 | For Sale | $899,990 | 0.0% | $171 / Sq Ft |
| 12/27/2021 12/27/21 | Off Market | $899,900 | -- | -- |
| 12/27/2021 12/27/21 | For Sale | $899,990 | +20.8% | $171 / Sq Ft |
| 12/27/2021 12/27/21 | Pending | -- | -- | -- |
| 12/15/2021 12/15/21 | Pending | -- | -- | -- |
| 01/15/2021 01/15/21 | Sold | $745,000 | -3.1% | $142 / Sq Ft |
| 10/16/2020 10/16/20 | Pending | -- | -- | -- |
| 08/16/2020 08/16/20 | Price Changed | $769,000 | -3.9% | $146 / Sq Ft |
| 07/05/2020 07/05/20 | For Sale | $799,850 | 0.0% | $152 / Sq Ft |
| 07/03/2020 07/03/20 | Pending | -- | -- | -- |
| 06/12/2020 06/12/20 | For Sale | $799,850 | -- | $152 / Sq Ft |
Tax History Compared to Growth
Tax History
| Year | Tax Paid | Tax Assessment Tax Assessment Total Assessment is a certain percentage of the fair market value that is determined by local assessors to be the total taxable value of land and additions on the property. | Land | Improvement |
|---|---|---|---|---|
| 2025 | $17,480 | $559,300 | $70,900 | $488,400 |
| 2024 | $16,429 | $559,300 | $70,900 | $488,400 |
| 2023 | $16,135 | $559,300 | $70,900 | $488,400 |
| 2022 | $15,778 | $559,300 | $70,900 | $488,400 |
| 2021 | $15,778 | $559,300 | $70,900 | $488,400 |
| 2020 | $15,778 | $559,300 | $70,900 | $488,400 |
| 2019 | $15,493 | $559,300 | $70,900 | $488,400 |
| 2018 | $15,082 | $559,300 | $70,900 | $488,400 |
| 2017 | $15,082 | $559,300 | $70,900 | $488,400 |
| 2016 | $0 | $559,300 | $70,900 | $488,400 |
| 2015 | -- | $559,300 | $70,900 | $488,400 |
| 2014 | -- | $559,300 | $70,900 | $488,400 |
Agents Affiliated with this Home
-
David Becker

Seller's Agent in 2025
David Becker
Keller Williams Realty
(717) 685-6885
285 Total Sales
-
Carin Becker

Seller Co-Listing Agent in 2025
Carin Becker
Keller Williams Realty
(717) 385-3813
242 Total Sales
-
Timothy Shreiner

Buyer's Agent in 2025
Timothy Shreiner
Berkshire Hathaway HomeServices Homesale Realty
(717) 560-8496
286 Total Sales
-
Sharon Weaber

Seller's Agent in 2022
Sharon Weaber
Protus Realty, Inc.
(717) 473-3687
170 Total Sales
-
Scott Weaber

Seller Co-Listing Agent in 2022
Scott Weaber
Protus Realty, Inc.
(717) 473-3687
55 Total Sales
-
Melody Kiene

Buyer's Agent in 2022
Melody Kiene
Iron Valley Real Estate
(717) 269-8864
284 Total Sales
Map
Source: Bright MLS
MLS Number: PADA122218
APN: 24-094-008
- 1011 Peggy Dr
- 400 Roseland Rd
- 1068 Derry Woods Dr
- 1151 Galway Ct
- 1236 Wood Rd
- 1140 Draymore Ct
- 451 Lovell Ct
- 654 Waltonville Rd
- 147 High Pointe Dr Unit 28
- 1331 Bradley Ave
- 162 High Pointe Dr
- 152 High Pointe Dr Unit 23
- 159 High Pointe Dr
- 149 High Pointe Dr Unit 26
- 1502 Bradley Ave
- 830 Olde Trail Rd
- 54 Ethel Ave
- 1300 Sand Hill Rd
- 1120 Mae St
- 1534 Macintosh Way
