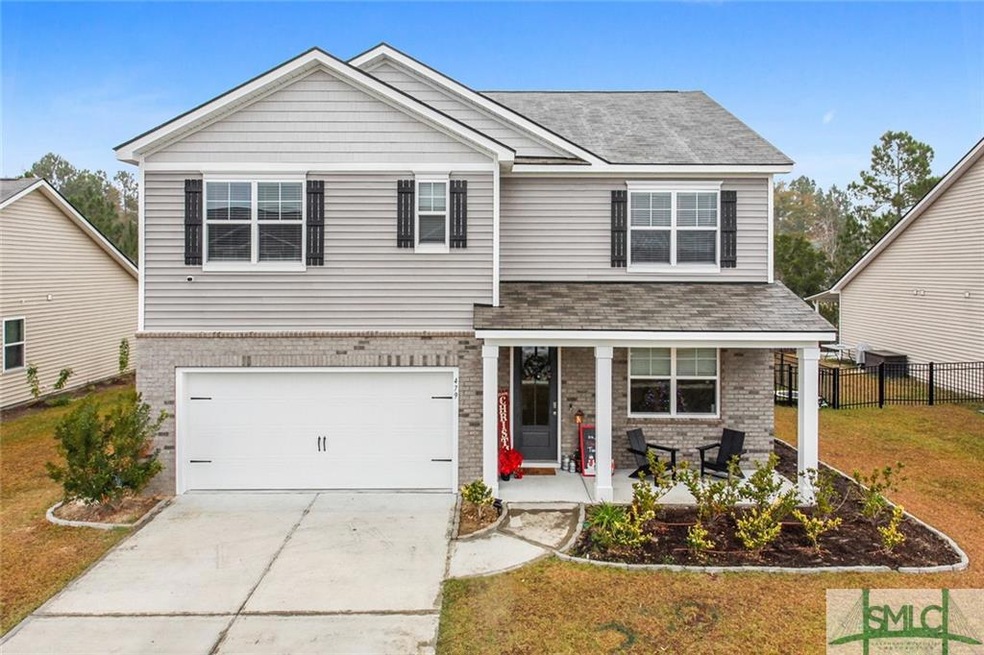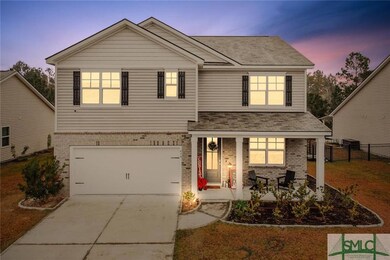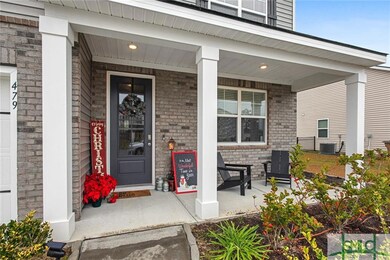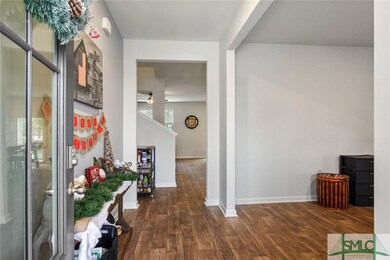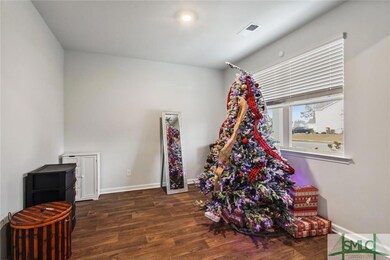
479 Hogan Dr Richmond Hill, GA 31324
Highlights
- Golf Course Community
- Home fronts a lagoon or estuary
- ENERGY STAR Certified Homes
- Dr. George Washington Carver Elementary School Rated A-
- Primary Bedroom Suite
- Traditional Architecture
About This Home
As of February 2023*PRICE REDUCTION* This like new home is ready for new owners!! The fenced yard with irrigation sits perfectly backed up to the golf course lagoon. Inviting front porch and oversized front door welcome you home! Formal dining room is just off the entry, open living with kitchen, living room, and breakfast area are perfect for entertaining and family gatherings! Kitchen has beautiful Granite countertops, kitchen island, SS appliances. This 5 bedroom, 3 full bathroom home has 1 bedroom and full bathroom downstairs, remaining 4 bedrooms (including master) are upstairs along with a huge loft!! Bathrooms have cultured marble counter tops, upstairs hall bath includes separate wet room and linen closet! Huge master with two walk in closets! Laundry upstairs, Built with “Home is Connected” smarty home technology! Don’t miss out on your chance to live in this highly desirable community!
Last Agent to Sell the Property
Next Move Real Estate LLC License #384432 Listed on: 12/15/2022

Last Buyer's Agent
Kyle Dennis
Keller Williams Coastal Area P License #423761

Home Details
Home Type
- Single Family
Est. Annual Taxes
- $3,407
Year Built
- Built in 2020
Lot Details
- 8,712 Sq Ft Lot
- Home fronts a lagoon or estuary
- Fenced Yard
- Wrought Iron Fence
- Sprinkler System
HOA Fees
- $67 Monthly HOA Fees
Home Design
- Traditional Architecture
- Slab Foundation
- Asphalt Roof
- Vinyl Construction Material
Interior Spaces
- 2,556 Sq Ft Home
- 2-Story Property
- Double Pane Windows
- Pull Down Stairs to Attic
Kitchen
- Breakfast Area or Nook
- Oven or Range
- Microwave
- Dishwasher
- Kitchen Island
- Disposal
Bedrooms and Bathrooms
- 5 Bedrooms
- Primary Bedroom Upstairs
- Primary Bedroom Suite
- Split Bedroom Floorplan
- 3 Full Bathrooms
- Dual Vanity Sinks in Primary Bathroom
- Separate Shower
Laundry
- Laundry Room
- Laundry on upper level
- Washer and Dryer Hookup
Parking
- 2 Car Attached Garage
- Automatic Garage Door Opener
Eco-Friendly Details
- ENERGY STAR Certified Homes
Outdoor Features
- Open Patio
- Front Porch
Utilities
- Central Air
- Heat Pump System
- 110 Volts
- Electric Water Heater
- Cable TV Available
Listing and Financial Details
- Assessor Parcel Number 054-86-007-117
Community Details
Overview
- Built by DR Horton
- Hayden
Recreation
- Golf Course Community
- Community Pool
- Jogging Path
Ownership History
Purchase Details
Purchase Details
Home Financials for this Owner
Home Financials are based on the most recent Mortgage that was taken out on this home.Purchase Details
Home Financials for this Owner
Home Financials are based on the most recent Mortgage that was taken out on this home.Similar Homes in Richmond Hill, GA
Home Values in the Area
Average Home Value in this Area
Purchase History
| Date | Type | Sale Price | Title Company |
|---|---|---|---|
| Quit Claim Deed | $376,500 | -- | |
| Quit Claim Deed | $376,500 | -- | |
| Warranty Deed | $376,500 | -- | |
| Warranty Deed | $299,490 | -- |
Mortgage History
| Date | Status | Loan Amount | Loan Type |
|---|---|---|---|
| Previous Owner | $306,471 | FHA | |
| Previous Owner | $310,271 | VA |
Property History
| Date | Event | Price | Change | Sq Ft Price |
|---|---|---|---|---|
| 07/07/2025 07/07/25 | Price Changed | $427,000 | -0.1% | $167 / Sq Ft |
| 03/21/2025 03/21/25 | Price Changed | $427,500 | -1.2% | $167 / Sq Ft |
| 02/06/2025 02/06/25 | For Sale | $432,500 | +14.9% | $169 / Sq Ft |
| 02/14/2023 02/14/23 | Sold | $376,500 | -2.6% | $147 / Sq Ft |
| 01/05/2023 01/05/23 | Price Changed | $386,500 | -0.6% | $151 / Sq Ft |
| 12/26/2022 12/26/22 | Price Changed | $389,000 | -2.5% | $152 / Sq Ft |
| 12/15/2022 12/15/22 | For Sale | $399,000 | +33.2% | $156 / Sq Ft |
| 04/29/2021 04/29/21 | Sold | $299,490 | +4.4% | $119 / Sq Ft |
| 12/03/2020 12/03/20 | Pending | -- | -- | -- |
| 12/01/2020 12/01/20 | Price Changed | $286,990 | +0.7% | $114 / Sq Ft |
| 11/30/2020 11/30/20 | Price Changed | $284,990 | 0.0% | $113 / Sq Ft |
| 11/30/2020 11/30/20 | For Sale | $284,990 | +0.7% | $113 / Sq Ft |
| 10/16/2020 10/16/20 | Pending | -- | -- | -- |
| 10/16/2020 10/16/20 | For Sale | $282,990 | -- | $113 / Sq Ft |
Tax History Compared to Growth
Tax History
| Year | Tax Paid | Tax Assessment Tax Assessment Total Assessment is a certain percentage of the fair market value that is determined by local assessors to be the total taxable value of land and additions on the property. | Land | Improvement |
|---|---|---|---|---|
| 2024 | $4,238 | $160,240 | $26,000 | $134,240 |
| 2023 | $4,238 | $146,200 | $26,000 | $120,200 |
| 2022 | $3,407 | $113,320 | $26,000 | $87,320 |
| 2021 | $2,499 | $80,600 | $26,000 | $54,600 |
| 2020 | $565 | $19,480 | $19,480 | $0 |
Agents Affiliated with this Home
-
Nicole Moore

Seller's Agent in 2025
Nicole Moore
Real Broker, LLC
(813) 326-2107
128 Total Sales
-
Renee Cramer

Seller's Agent in 2023
Renee Cramer
Next Move Real Estate LLC
(912) 412-6100
205 Total Sales
-
K
Buyer's Agent in 2023
Kyle Dennis
Keller Williams Coastal Area P
-
Pauline Phifer

Seller's Agent in 2021
Pauline Phifer
DR Horton Realty of Georgia
(912) 308-0079
272 Total Sales
Map
Source: Savannah Multi-List Corporation
MLS Number: 281220
APN: 054-86-007-117
- 24 Marsh Hen Ct
- 98 Peregrine Cir
- 27 Heron View Ct
- 78 Heron View Ct
- 20 Egrets Way Ln
- 99 Way
- 35 Lilac Way
- 43 Lilac Way
- 53 Tufted Grass Way
- 323 Birch Dr
- 333 Birch Dr
- 220 Marshview Dr
- 301 Marshview Dr
- 76 Bark Bend
- 231 Dendron Dr
- 307 Dendron Dr
- 271 Saint Catherines Ct
- 286 Dendron Dr
- 276 Dendron Dr
- 357 Marshview Dr
