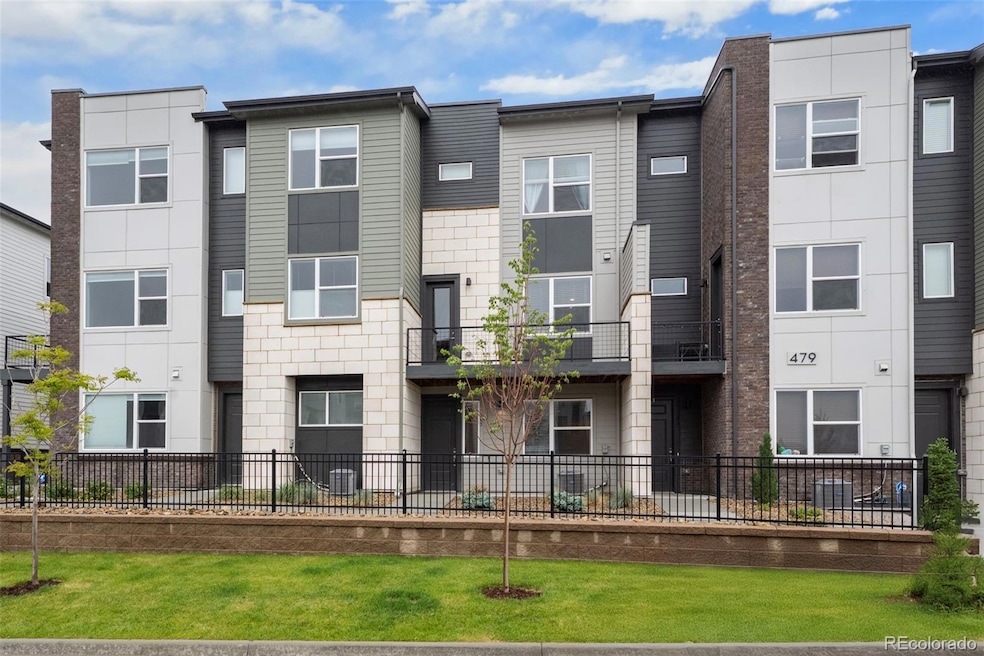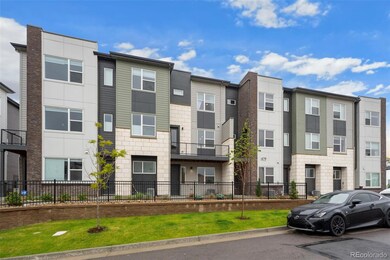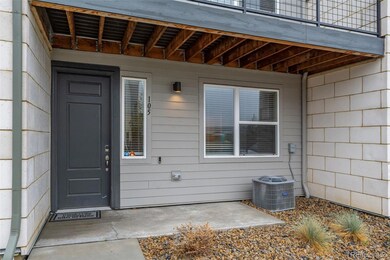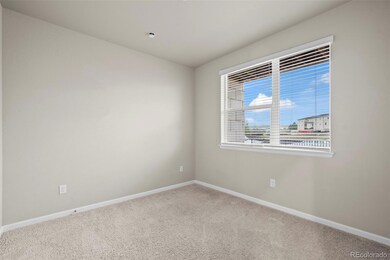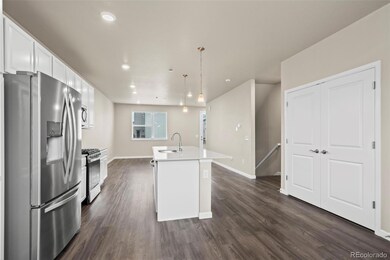
479 Interlocken Blvd Unit 105 Broomfield, CO 80021
Interlocken NeighborhoodHighlights
- Open Floorplan
- Mountain View
- Great Room
- Emerald Elementary School Rated A-
- High Ceiling
- Balcony
About This Home
As of July 2025Fantastic Interlocken Rowhome in a prime location between Boulder and Denver! Enjoy easy access to DIA and a plethora of shopping, dining, and entertainment options around the Interlocken area, including the Flatirons Mall. Surrounded by trail systems, open spaces, golf courses, and countless ways to stay active, this home offers convenience and the Colorado lifestyle. The attached 2-car garage adds everyday ease, while nearby parks and grocery stores make daily living easy.
Inside, discover a bedroom or great office space with a private bath conveniently located on the main level—perfect for guests, multigenerational living, or ideal workspace . The second level features a spacious, bright great room with access to the large mountain view patio ideal for entertaining. The eat-in kitchen boasts a large center island, quartz countertops, stainless steel appliances, and a gas range.
The third floor features the primary bedroom with a walk-in closet and private bathroom that includes dual sinks, quartz countertops, tile flooring, and a walk-in shower. The third bedroom also offers its own full bathroom and walk-in closet. The conveniently located laundry room completes the third level.
Access to Hwy 36 makes commuting to DIA, Denver, Boulder, or even a weekend getaway easy. Don’t miss this incredible opportunity to own this townhome in such a prime location!
Last Agent to Sell the Property
MB Team Lassen Brokerage Email: info@teamlassen.com,303-668-7007 Listed on: 05/27/2025
Last Buyer's Agent
MB Team Lassen Brokerage Email: info@teamlassen.com,303-668-7007 Listed on: 05/27/2025
Townhouse Details
Home Type
- Townhome
Est. Annual Taxes
- $3,971
Year Built
- Built in 2023
Lot Details
- 929 Sq Ft Lot
- 1 Common Wall
HOA Fees
- $145 Monthly HOA Fees
Parking
- 2 Car Attached Garage
Home Design
- Frame Construction
- Composition Roof
Interior Spaces
- 1,701 Sq Ft Home
- 3-Story Property
- Open Floorplan
- High Ceiling
- Window Treatments
- Great Room
- Mountain Views
- Home Security System
Kitchen
- Eat-In Kitchen
- Oven
- Dishwasher
- Kitchen Island
- Disposal
Flooring
- Carpet
- Tile
- Vinyl
Bedrooms and Bathrooms
- Walk-In Closet
Laundry
- Laundry Room
- Dryer
- Washer
Outdoor Features
- Balcony
Schools
- Emerald Elementary School
- Aspen Creek K-8 Middle School
- Broomfield High School
Utilities
- Forced Air Heating and Cooling System
- High Speed Internet
- Cable TV Available
Community Details
- Association fees include trash
- Grand Vue At Interlocken Community Association, Phone Number (303) 991-2192
- Interlocken Filing 4 Rep A Subdivision
Listing and Financial Details
- Assessor Parcel Number R8875528
Ownership History
Purchase Details
Home Financials for this Owner
Home Financials are based on the most recent Mortgage that was taken out on this home.Purchase Details
Home Financials for this Owner
Home Financials are based on the most recent Mortgage that was taken out on this home.Similar Homes in Broomfield, CO
Home Values in the Area
Average Home Value in this Area
Purchase History
| Date | Type | Sale Price | Title Company |
|---|---|---|---|
| Special Warranty Deed | $565,000 | None Listed On Document | |
| Special Warranty Deed | $574,990 | Parkway Title |
Mortgage History
| Date | Status | Loan Amount | Loan Type |
|---|---|---|---|
| Previous Owner | $459,992 | Construction |
Property History
| Date | Event | Price | Change | Sq Ft Price |
|---|---|---|---|---|
| 07/09/2025 07/09/25 | For Sale | $500,000 | -11.5% | $294 / Sq Ft |
| 07/08/2025 07/08/25 | Sold | $565,000 | +7.6% | $332 / Sq Ft |
| 07/02/2025 07/02/25 | Pending | -- | -- | -- |
| 06/23/2025 06/23/25 | Price Changed | $525,000 | -4.5% | $309 / Sq Ft |
| 05/27/2025 05/27/25 | For Sale | $550,000 | -- | $323 / Sq Ft |
Tax History Compared to Growth
Tax History
| Year | Tax Paid | Tax Assessment Tax Assessment Total Assessment is a certain percentage of the fair market value that is determined by local assessors to be the total taxable value of land and additions on the property. | Land | Improvement |
|---|---|---|---|---|
| 2025 | $3,971 | $37,400 | $7,370 | $30,030 |
| 2024 | $3,971 | $31,220 | $5,990 | $25,230 |
| 2023 | $1,059 | $8,670 | $8,670 | -- |
| 2022 | $517 | $3,970 | $3,970 | $0 |
| 2021 | $229 | $1,800 | $1,800 | $0 |
| 2020 | $0 | $0 | $0 | $0 |
Agents Affiliated with this Home
-
Team Lassen

Seller's Agent in 2025
Team Lassen
MB Team Lassen
(303) 410-0400
2 in this area
1,659 Total Sales
Map
Source: REcolorado®
MLS Number: 6154491
APN: 1575-33-2-27-026
- 485 Interlocken Blvd Unit 207
- 485 Interlocken Blvd Unit 208
- 485 Interlocken Blvd Unit 202
- 485 Interlocken Blvd Unit 209
- 485 Interlocken Blvd Unit 201
- 485 Interlocken Blvd Unit 106
- 485 Interlocken Blvd Unit 103
- 485 Interlocken Blvd Unit 101
- 485 Interlocken Blvd Unit 102
- 457 Interlocken Blvd Unit 105
- 457 Interlocken Blvd Unit 101
- 457 Interlocken Blvd Unit 106
- 457 Interlocken Blvd Unit 102
- 455 Interlocken Blvd Unit 102
- 453 Interlocken Blvd Unit 103
- 453 Interlocken Blvd Unit 101
- 453 Interlocken Blvd Unit 102
- 487 Interlocken Blvd Unit 104
- 451 Interlocken Blvd Unit 101
- 461 Interlocken Blvd Unit 103
