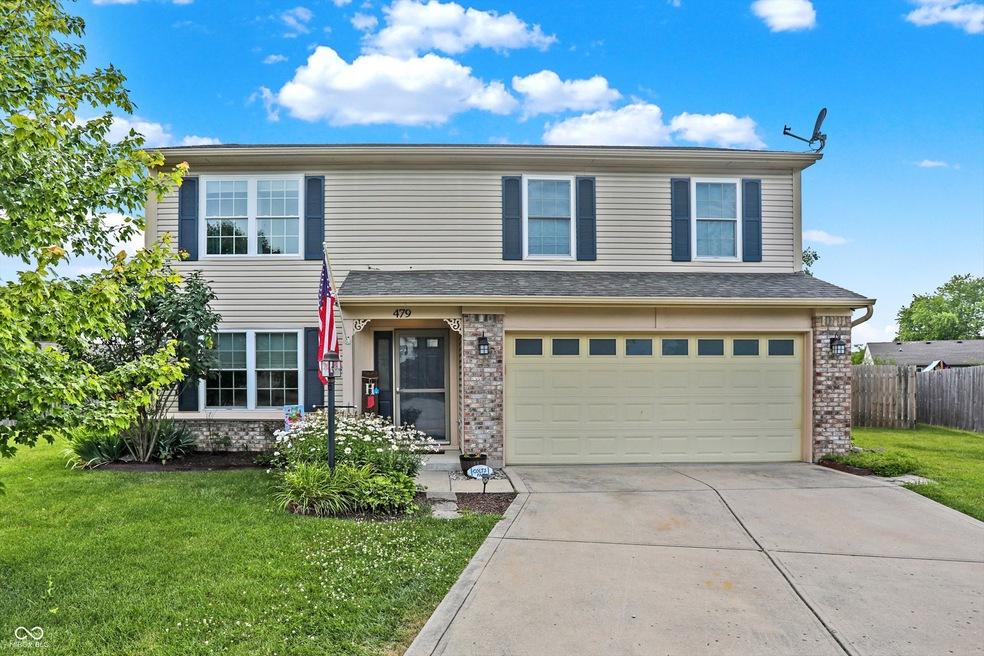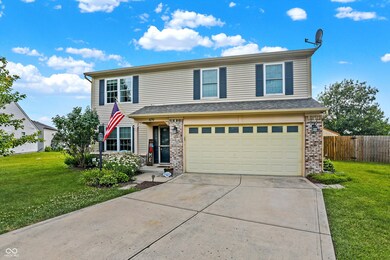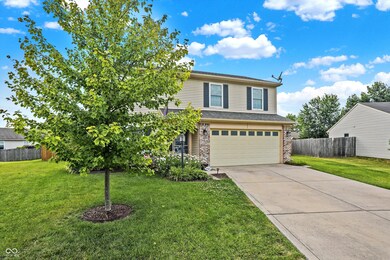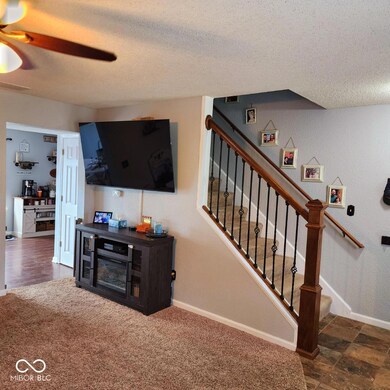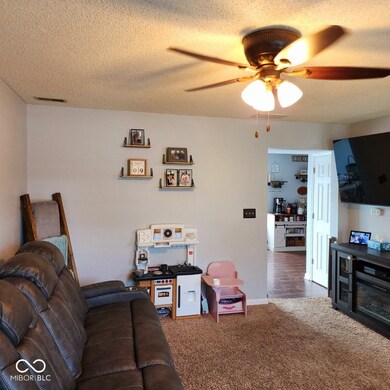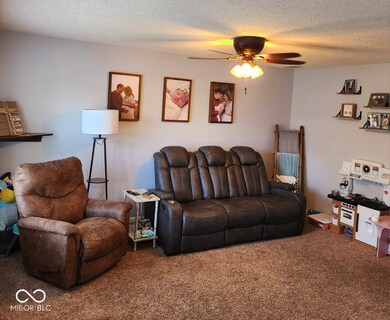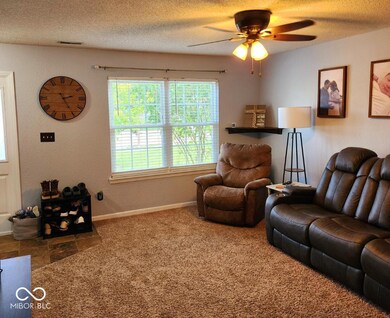
479 Lockerbie Ln Pittsboro, IN 46167
Highlights
- Traditional Architecture
- Covered patio or porch
- Cul-De-Sac
- Pittsboro Elementary School Rated A-
- Breakfast Room
- 2 Car Attached Garage
About This Home
As of September 2024This home has so much to offer! Beautifully maintained home that is ready for you to move right into. Featuring a great floor plan with spacious rooms, closets, and bathrooms. The living room, kitchen and dining area flow nicely making it perfect for entertaining friends and family. The large kitchen offers granite countertops and ample storage. Enjoy the summer air and cookouts in the privacy fenced backyard. New HVAC and water heater in 2022. Quiet neighborhood in a desirable location, lots of conveniences with shopping and dining just minutes away! Easy access to the interstate.
Last Agent to Sell the Property
Keller Williams Indy Metro S Brokerage Email: DEARJENNIFERHICKS@GMAIL.COM License #RB20001376 Listed on: 06/27/2024

Last Buyer's Agent
Zachary Holaday
F.C. Tucker Company

Home Details
Home Type
- Single Family
Est. Annual Taxes
- $2,276
Year Built
- Built in 2000
Lot Details
- 9,148 Sq Ft Lot
- Cul-De-Sac
HOA Fees
- $21 Monthly HOA Fees
Parking
- 2 Car Attached Garage
Home Design
- Traditional Architecture
- Slab Foundation
- Vinyl Construction Material
Interior Spaces
- 2-Story Property
- Paddle Fans
- Vinyl Clad Windows
- Window Screens
- Breakfast Room
- Utility Room
- Attic Access Panel
Kitchen
- Eat-In Kitchen
- Electric Oven
- Built-In Microwave
- Dishwasher
Bedrooms and Bathrooms
- 3 Bedrooms
- Walk-In Closet
Laundry
- Laundry on upper level
- Dryer
- Washer
Outdoor Features
- Covered patio or porch
Schools
- Pittsboro Elementary School
- Tri-West Middle School
- Tri-West Senior High School
Utilities
- Heat Pump System
- Electric Water Heater
Community Details
- Association fees include home owners, insurance, maintenance, management
- Association Phone (317) 541-0018
- Brixton Woods Subdivision
- Property managed by Omni Management
- The community has rules related to covenants, conditions, and restrictions
Listing and Financial Details
- Tax Lot 63
- Assessor Parcel Number 320705179018000019
- Seller Concessions Not Offered
Ownership History
Purchase Details
Home Financials for this Owner
Home Financials are based on the most recent Mortgage that was taken out on this home.Purchase Details
Home Financials for this Owner
Home Financials are based on the most recent Mortgage that was taken out on this home.Purchase Details
Home Financials for this Owner
Home Financials are based on the most recent Mortgage that was taken out on this home.Purchase Details
Purchase Details
Home Financials for this Owner
Home Financials are based on the most recent Mortgage that was taken out on this home.Similar Homes in Pittsboro, IN
Home Values in the Area
Average Home Value in this Area
Purchase History
| Date | Type | Sale Price | Title Company |
|---|---|---|---|
| Warranty Deed | -- | None Listed On Document | |
| Warranty Deed | $288,000 | None Listed On Document | |
| Warranty Deed | -- | Thompson Troy L | |
| Warranty Deed | -- | Chicago Title | |
| Quit Claim Deed | -- | -- | |
| Special Warranty Deed | -- | Contract Processing And Titl |
Mortgage History
| Date | Status | Loan Amount | Loan Type |
|---|---|---|---|
| Open | $279,360 | New Conventional | |
| Closed | $279,360 | New Conventional | |
| Previous Owner | $264,600 | New Conventional | |
| Previous Owner | $109,000 | New Conventional | |
| Previous Owner | $115,000 | New Conventional | |
| Previous Owner | $15,675 | Stand Alone Second | |
| Previous Owner | $15,675 | Stand Alone Second | |
| Previous Owner | $83,600 | Adjustable Rate Mortgage/ARM | |
| Previous Owner | $4,147 | FHA |
Property History
| Date | Event | Price | Change | Sq Ft Price |
|---|---|---|---|---|
| 09/25/2024 09/25/24 | Sold | $288,000 | -2.4% | $159 / Sq Ft |
| 09/02/2024 09/02/24 | Pending | -- | -- | -- |
| 08/19/2024 08/19/24 | Price Changed | $295,000 | -1.3% | $163 / Sq Ft |
| 07/26/2024 07/26/24 | Price Changed | $299,000 | -1.9% | $165 / Sq Ft |
| 07/11/2024 07/11/24 | Price Changed | $304,900 | -1.6% | $169 / Sq Ft |
| 06/27/2024 06/27/24 | For Sale | $310,000 | +5.4% | $171 / Sq Ft |
| 07/21/2022 07/21/22 | Sold | $294,000 | 0.0% | $163 / Sq Ft |
| 06/28/2022 06/28/22 | Pending | -- | -- | -- |
| 06/19/2022 06/19/22 | For Sale | $294,000 | 0.0% | $163 / Sq Ft |
| 06/15/2022 06/15/22 | Off Market | $294,000 | -- | -- |
| 06/13/2022 06/13/22 | For Sale | $350,000 | +138.1% | $194 / Sq Ft |
| 03/09/2016 03/09/16 | Sold | $147,000 | -1.9% | $81 / Sq Ft |
| 02/09/2016 02/09/16 | Pending | -- | -- | -- |
| 02/07/2016 02/07/16 | For Sale | $149,900 | -- | $83 / Sq Ft |
Tax History Compared to Growth
Tax History
| Year | Tax Paid | Tax Assessment Tax Assessment Total Assessment is a certain percentage of the fair market value that is determined by local assessors to be the total taxable value of land and additions on the property. | Land | Improvement |
|---|---|---|---|---|
| 2024 | $2,454 | $245,400 | $36,300 | $209,100 |
| 2023 | $2,275 | $225,300 | $32,900 | $192,400 |
| 2022 | $1,844 | $184,400 | $31,300 | $153,100 |
| 2021 | $1,560 | $156,000 | $28,500 | $127,500 |
| 2020 | $1,474 | $147,400 | $28,500 | $118,900 |
| 2019 | $1,433 | $143,300 | $27,100 | $116,200 |
| 2018 | $1,374 | $137,400 | $26,400 | $111,000 |
| 2017 | $1,290 | $129,000 | $25,200 | $103,800 |
| 2016 | $1,263 | $126,300 | $25,200 | $101,100 |
| 2014 | $1,152 | $115,200 | $23,300 | $91,900 |
Agents Affiliated with this Home
-
Jennifer Hicks

Seller's Agent in 2024
Jennifer Hicks
Keller Williams Indy Metro S
(317) 730-6922
3 in this area
75 Total Sales
-

Buyer's Agent in 2024
Zachary Holaday
F.C. Tucker Company
(317) 416-8255
4 in this area
27 Total Sales
-

Seller's Agent in 2022
Tony Reffeitt
Integrity Real Estate
(317) 648-2250
3 in this area
123 Total Sales
-

Buyer's Agent in 2022
Chris Price
Keller Williams Indy Metro W
(317) 886-8477
2 in this area
498 Total Sales
-
J
Buyer Co-Listing Agent in 2022
Jennifer Burton
Keller Williams Indy Metro W
(317) 656-9655
1 in this area
56 Total Sales
-
Michael Jones

Seller's Agent in 2016
Michael Jones
RE/MAX At The Crossing
(317) 205-4800
1 in this area
130 Total Sales
Map
Source: MIBOR Broker Listing Cooperative®
MLS Number: 21987538
APN: 32-07-05-179-018.000-019
- 647 Albermarle Dr
- 632 Albermarle Dr
- 615 Albermarle Dr
- 680 Albermarle Dr
- 425 Weaver Ln
- 469 Hidden Hills Way
- 312 Hawthorne Dr
- 4992 Fennel Dr
- 292 Commodore Dr
- 444 Weaver Ln
- 438 Weaver Ln
- 288 Commodore Dr
- 279 Commodore Dr
- 449 Hidden Hills Way
- 250 Ambassador Dr
- 567 Hidden Hills Dr
- 286 S Woodridge Dr
- 47 Torrey Pine Dr
- 92 Torrey Pine Dr
- 16 Torrey Pine Dr
