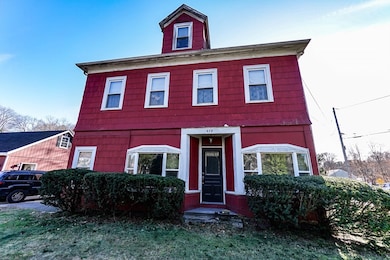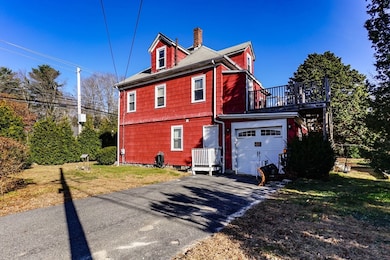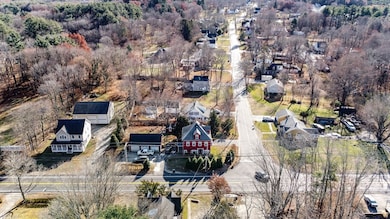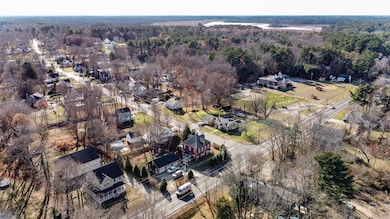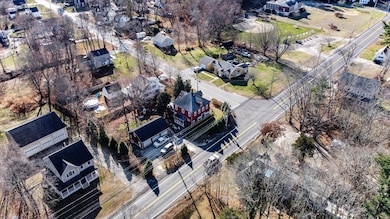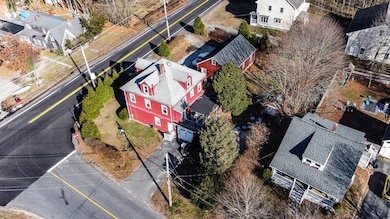
479 Main St Hanson, MA 02341
Estimated payment $3,580/month
Highlights
- Colonial Architecture
- Corner Lot
- 4 Car Detached Garage
- Property is near public transit
- No HOA
- Window Unit Cooling System
About This Home
Large Single-family home with an in-law apartment sitting on a great corner lot. Main unit features 3 bedrooms on the 3rd floor with very good closet space and on the 2nd floor you have another bedroom/home office and large kitchen and a connected living room and dining room setup - Makes for great living space. The 1st floor features the in-law apartment that features an open floor plan setup for living, dinning and kitchen with a full bath and large bedroom. Home features a large 3 car garage with one bay ready for a lift if wanted with a large loft area that could be great office space or storage space. Another attached garage on far side of the home that can fit 2 jeeps tandem style. Great yard space – Home in need of TLC but work can be done as you live there and add value as you live there.
Home Details
Home Type
- Single Family
Est. Annual Taxes
- $7,079
Year Built
- Built in 1906
Lot Details
- 0.3 Acre Lot
- Corner Lot
- Property is zoned 100
Parking
- 4 Car Detached Garage
- Side Facing Garage
- Off-Street Parking
Home Design
- Colonial Architecture
- Stone Foundation
Interior Spaces
- 2,250 Sq Ft Home
- Combination Dining and Living Room
- Basement Fills Entire Space Under The House
- Laundry on main level
Bedrooms and Bathrooms
- 4 Bedrooms
- Primary bedroom located on third floor
- 2 Full Bathrooms
Location
- Property is near public transit
Utilities
- Window Unit Cooling System
- 2 Heating Zones
- Heating System Uses Oil
- Baseboard Heating
- Water Heater
- Sewer Inspection Required for Sale
Community Details
- No Home Owners Association
Listing and Financial Details
- Assessor Parcel Number M:40 B:0 P:17,1024865
Map
Home Values in the Area
Average Home Value in this Area
Property History
| Date | Event | Price | Change | Sq Ft Price |
|---|---|---|---|---|
| 05/28/2025 05/28/25 | For Sale | $549,900 | +88.3% | $244 / Sq Ft |
| 01/23/2015 01/23/15 | Sold | $292,000 | -1.0% | $130 / Sq Ft |
| 11/19/2014 11/19/14 | Pending | -- | -- | -- |
| 11/12/2014 11/12/14 | Price Changed | $295,000 | -1.7% | $131 / Sq Ft |
| 10/28/2014 10/28/14 | For Sale | $300,000 | -- | $133 / Sq Ft |
Similar Homes in the area
Source: MLS Property Information Network (MLS PIN)
MLS Number: 73380782
APN: HANS M:040 B: L:0017
- 225 Pleasant St
- 745 Monponsett St
- 729 Center St
- 51 Adams Ave
- 9 Overbrook Rd
- 55 Country Club Cir
- 220 Center St Unit 14
- 81 Oak St Unit 1
- 27 High St Unit 1
- 466 Center St Unit C
- 306 Washington St Unit 2
- 315 Old Ave S Unit 1
- 30 Pleasant St Unit 30
- 285 Old Ave S Unit 2
- 23 Sunnyside Ave Unit 2L
- 23 Sunnyside Ave Unit 3T
- 434 Circuit St
- 7 Marble St
- 72 Charles St Unit 3
- 68 Court St Unit 1

