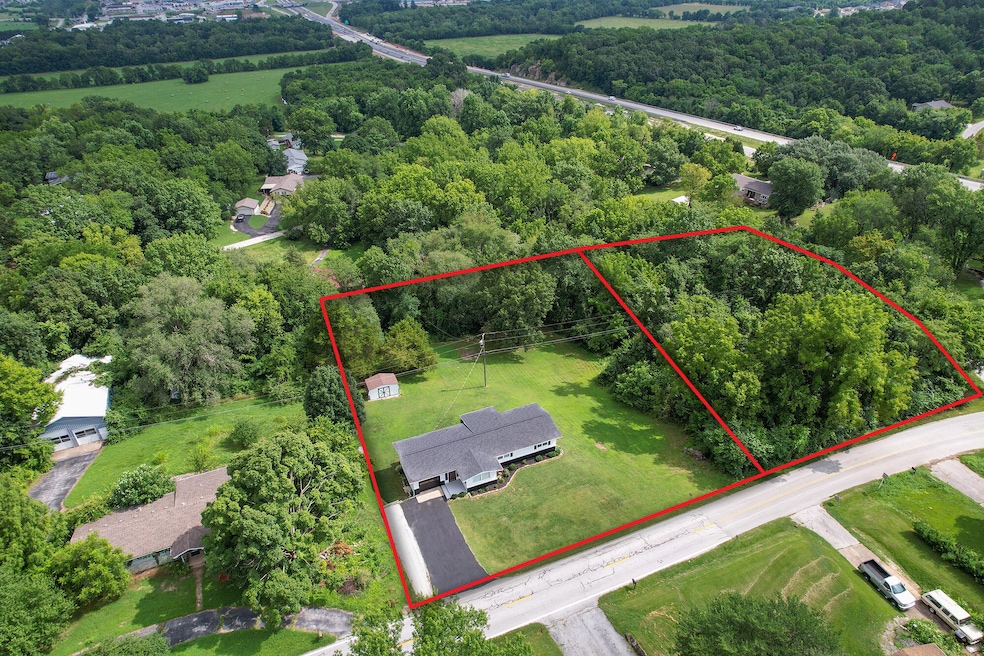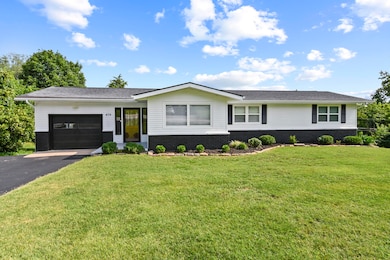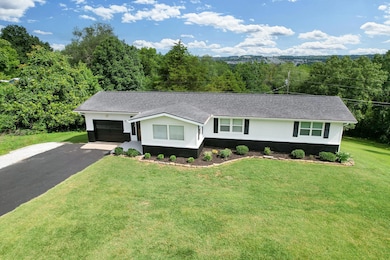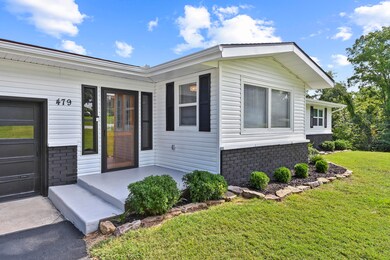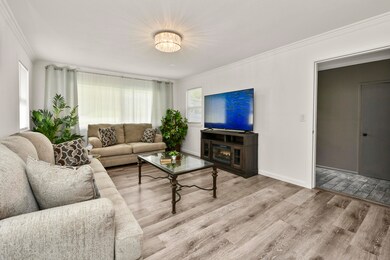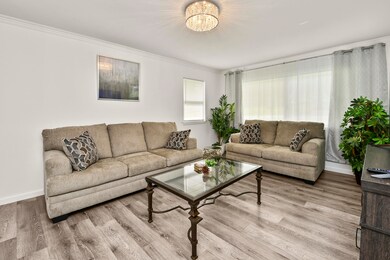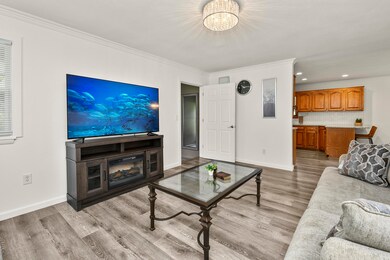Your Wait Is Over - The Perfect Ozark Property Is Here! Welcome to this beautifully renovated 4-bedroom, 3-bath home nestled on nearly 2 private acres in the heart of Ozark, MO. Thoughtfully updated and move-in ready, this property offers comfort, style, and space - just bring your bags and settle in! The main floor features a bright, open living area, a spacious kitchen/dining combo, and a primary suite, accompanied by an additional bedroom. Downstairs, the fully finished basement adds incredible flexibility with two more bedrooms, a full bath, laundry room, and generous storage space - perfect for guests, a home office, or multi-generational living. Enjoy peace of mind with recent upgrades including brand-new roof (1 year old), fresh interior and exterior paint, modern laminate flooring, new granite countertops, sink & disposal, updated light fixtures and bathrooms, newer energy-efficient windows and more. Also, seller is providing a 1-year home warranty.
Tucked away for privacy but conveniently close to shopping, dining, and highway access, this home offers the best of both worlds. Don't miss your chance to own this rare gem - schedule your showing today before it's gone!

