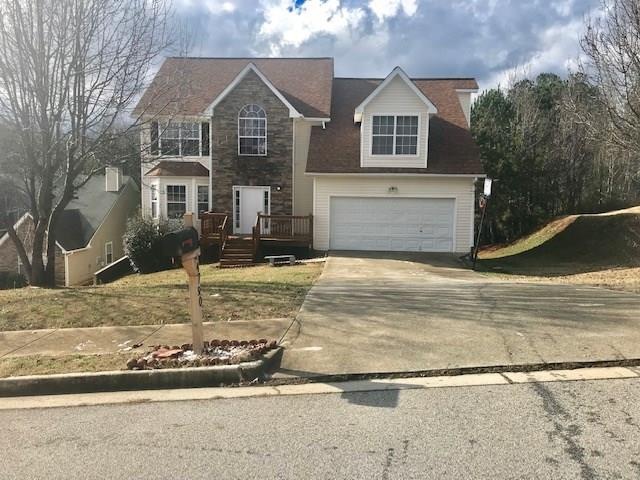
$365,000
- 4 Beds
- 3 Baths
- 2,444 Sq Ft
- 5673 Yorktown Rd
- Douglasville, GA
Don't miss out on this incredible opportunity! This charming home sits on a spacious 4.66-acre lot and is packed with recent updates that make it an absolute steal. With a 3-year-old roof, 3-year-old water heater, and HVAC recently serviced to ensure comfort all year round, all the hard work has already been done for you. Perfectly situated just outside Douglasville and a short drive to Atlanta,
Shawn Self 1st Class Estate Premier Group LTD
