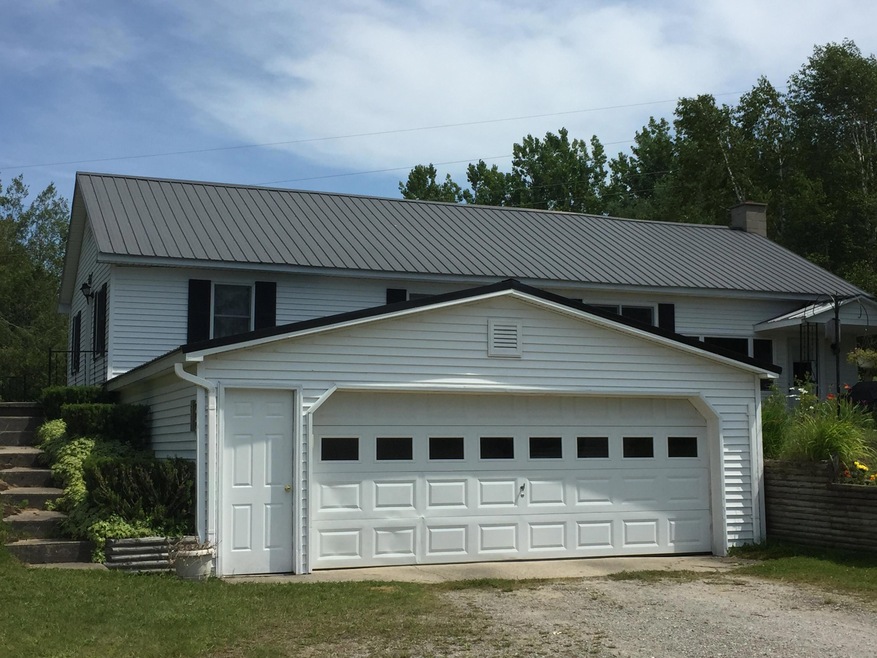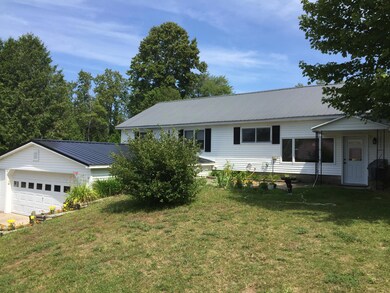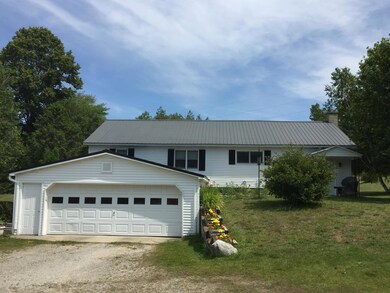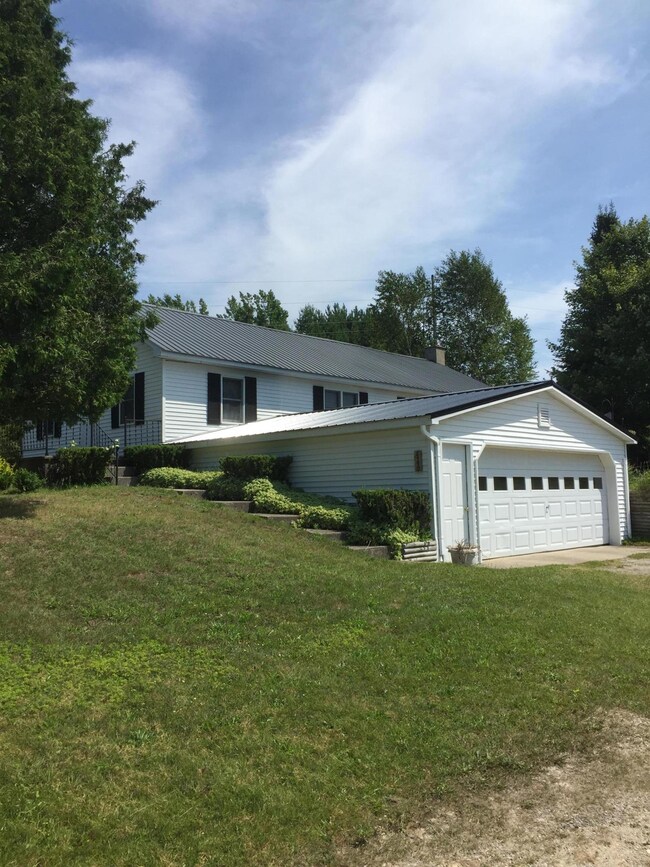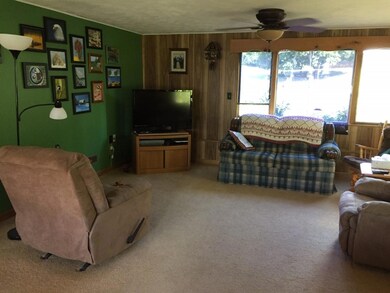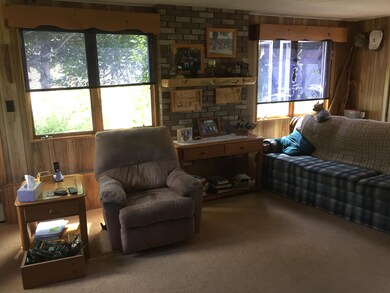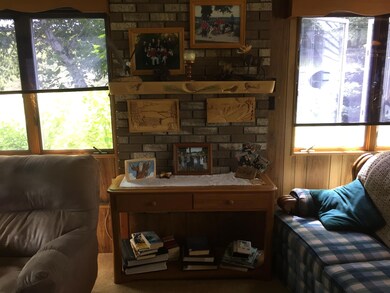
4790 E Brutus Rd Alanson, MI 49706
Highlights
- Second Garage
- Pole Barn
- Patio
- Pellston Elementary School Rated 9+
- 2 Car Attached Garage
- Living Room
About This Home
As of September 2024Great family home on 10 acres available off of Brutus Rd! Quiet location not far from the main highway which allows easy access to school and/or work! Plenty of storage including a basement, att. garage, a large det. garage and a pole building! All of the outbuildings you'll ever need are here!
The home has two bedrooms on the first level with a large third bedroom upstairs. The one bedroom was converted into a laundry room but can be put back to the bedroom easy enough.
There is a large comfortable family room off of the back of the house to relax in.
For the outdoor enthusiast, great hunting is right out your back door along with the snow mobile trail being close by!
This will make a great home for the first-time buyer or a family looking to expand and live in the country!
Last Agent to Sell the Property
Coldwell Banker Fairbairn Realty Brokerage Phone: 231.548.9336 License #6501384571 Listed on: 05/14/2020

Last Buyer's Agent
Coldwell Banker Fairbairn Realty Brokerage Phone: 231.548.9336 License #6501384571 Listed on: 05/14/2020

Home Details
Home Type
- Single Family
Est. Annual Taxes
- $4,145
Year Built
- Built in 1949
Lot Details
- 10 Acre Lot
- Lot Dimensions are 330 x 1320
- Hunting Land
- Property is zoned FF2
Home Design
- Frame Construction
- Vinyl Siding
- Vinyl Construction Material
Interior Spaces
- 1,480 Sq Ft Home
- 1-Story Property
- Ceiling Fan
- Family Room
- Living Room
- Dining Room
- Basement Fills Entire Space Under The House
Kitchen
- Oven or Range
- Dishwasher
Bedrooms and Bathrooms
- 3 Bedrooms
- 0.5 Bathroom
Laundry
- Dryer
- Washer
Parking
- 2 Car Attached Garage
- Second Garage
- Garage Door Opener
Accessible Home Design
- Halls are 36 inches wide or more
Outdoor Features
- Patio
- Pole Barn
Schools
- Pellston Elementary School
- Pellston High School
Utilities
- Forced Air Heating System
- Heating System Uses Propane
- Well
- Septic Tank
- Septic System
- Satellite Dish
Community Details
- T36n, R4w Subdivision
Listing and Financial Details
- Assessor Parcel Number 09-14-29-200-005
- Tax Block 29
Ownership History
Purchase Details
Home Financials for this Owner
Home Financials are based on the most recent Mortgage that was taken out on this home.Purchase Details
Purchase Details
Purchase Details
Home Financials for this Owner
Home Financials are based on the most recent Mortgage that was taken out on this home.Similar Home in Alanson, MI
Home Values in the Area
Average Home Value in this Area
Purchase History
| Date | Type | Sale Price | Title Company |
|---|---|---|---|
| Deed | -- | First Centennial Title Agency | |
| Warranty Deed | -- | -- | |
| Warranty Deed | -- | -- | |
| Warranty Deed | $165,000 | -- |
Mortgage History
| Date | Status | Loan Amount | Loan Type |
|---|---|---|---|
| Open | $125,000 | Unknown | |
| Previous Owner | $162,011 | New Conventional |
Property History
| Date | Event | Price | Change | Sq Ft Price |
|---|---|---|---|---|
| 09/27/2024 09/27/24 | Sold | $241,000 | +3.7% | $102 / Sq Ft |
| 08/05/2024 08/05/24 | Price Changed | $232,500 | -19.8% | $98 / Sq Ft |
| 06/17/2024 06/17/24 | For Sale | $290,000 | +75.8% | $123 / Sq Ft |
| 10/13/2020 10/13/20 | Sold | $165,000 | -- | $111 / Sq Ft |
| 06/05/2020 06/05/20 | Pending | -- | -- | -- |
Tax History Compared to Growth
Tax History
| Year | Tax Paid | Tax Assessment Tax Assessment Total Assessment is a certain percentage of the fair market value that is determined by local assessors to be the total taxable value of land and additions on the property. | Land | Improvement |
|---|---|---|---|---|
| 2024 | $4,145 | $130,200 | $22,000 | $108,200 |
| 2023 | $3,836 | $104,900 | $14,000 | $90,900 |
| 2022 | $3,836 | $94,300 | $13,000 | $81,300 |
| 2021 | $4,010 | $93,400 | $93,400 | $0 |
| 2020 | $1,656 | $94,600 | $94,600 | $0 |
| 2019 | -- | $93,500 | $93,500 | $0 |
| 2018 | -- | $78,200 | $78,200 | $0 |
| 2017 | -- | $79,100 | $79,100 | $0 |
| 2016 | -- | $79,500 | $79,500 | $0 |
| 2015 | -- | $65,500 | $0 | $0 |
| 2014 | -- | $61,100 | $0 | $0 |
Agents Affiliated with this Home
-
Jack Douglas

Seller's Agent in 2024
Jack Douglas
Berkshire Hathaway HomeServices-Cheboygan
(231) 290-2951
68 Total Sales
-
Angela Briggs
A
Seller Co-Listing Agent in 2024
Angela Briggs
Berkshire Hathaway HomeServices-Cheboygan
(231) 627-7186
66 Total Sales
-
N
Buyer's Agent in 2024
NON-MEMBER MLS
MLS NON-MEMBER
-
Craig Wilson

Seller's Agent in 2020
Craig Wilson
Coldwell Banker Fairbairn Realty
(231) 459-5762
154 Total Sales
Map
Source: Water Wonderland Board of REALTORS®
MLS Number: 323785
APN: 09-14-29-200-005
- 2727 Red School Rd
- 4333 U S 31
- 5343 Lakeview Ln
- 5383 N Conway Rd
- 6430 Admirals Point Dr
- 6596 Admirals Point Dr
- 7124 Chicago St
- 8161 Marathon Way
- 0 Michigan 68 Unit 201834858
- 1253 Walkabout Ln
- 6172 W River St
- 6888 N Conway Rd
- 7386 Cheboygan St
- 7737 U S 31
- 6320 & 6332 River St
- 7726 Lake St
- 0 M-68 Hwy Unit 475386
- 2670 Liegl Dr
- 7325 Keystone Park Dr Unit 18
- 7763 Lagoon Dr
