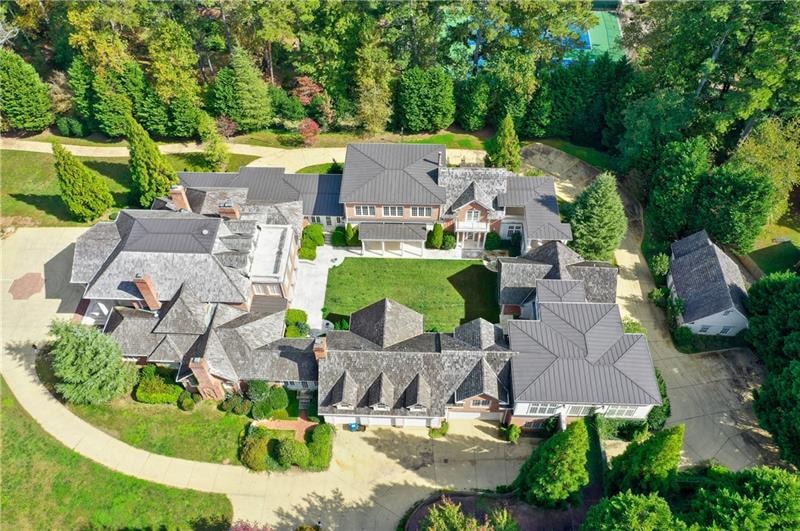Welcome to McPherson Mansion! Located a few minutes from Historic Downtown Roswell! This certified 'Southern Gem' will leave you mesmerized! Originally constructed in 1996, this Greek Revival estate underwent a full renovation & new addition that was completed in 2008 at a total cost of over $9,000,000! Situated around privately walled gates and 3.2 acres of manicured lawns & gardens, the exquisite custom details & craftsmanship throughout this home make it a unique work of art! WJC named it 'House of the Week' for the entertainment hub around it's black onyx infinity pool. This million dollar pool lifts into a spectacular water fountain that changes hues w/ the flip of a switch. One of the few in the world, this majestic indoor-outdoor super pool is an attraction both day & night w/ it’s classic yet modern & elegant vibe. Staying true to its classic architectural style, Bill Harrison designed this magnificent residence w/ the finest materials and resort-like grounds & amenities. Constructed of Steel and Concrete, moulded Brick, solid Walnut, Mahogany and Oak flooring and Carved Texas Cream Limestone throughout, this estate features 8 Bedrooms, 11 Baths, 3 Full Kitchens, 8 Garages,10 Fireplaces, an Indoor Sports Court, Sauna, Sky Lounge, Rooftop Deck, Game Room, 24 Seat Theater, 2 Large Ballrooms- one large enough to display a 10 Car Collection!! A private & exclusive address awaits you with elegant spaces offering a highly sophisticated ambiance fitting more than 200 people! This exceptionally designed home is over 26,000 square feet with a completely detached carriage house ready to make it your own! At the heart of the Mansion is The Courtyard leading to the home’s elegant spaces. This exquisite property is truly one of a kind!!

