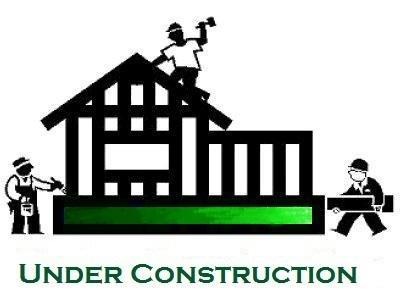
4791 Squirrel Run Ct Redding, CA 96002
Enterprise NeighborhoodHighlights
- Contemporary Architecture
- Granite Countertops
- Double Vanity
- Enterprise High School Rated A-
- No HOA
- Breakfast Bar
About This Home
As of June 2025Under construction and due for completion end of June. Home is on a quiet cul-de-sac and offers slab granite kitchen, fireplace, covered patio, walk-in master closet, inside laundry and much more.
Last Agent to Sell the Property
House of Realty License #00549124 Listed on: 03/29/2016
Last Buyer's Agent
ERIC LEWIS
Banner Real Estate
Home Details
Home Type
- Single Family
Est. Annual Taxes
- $3,687
Home Design
- Contemporary Architecture
- Slab Foundation
- Composition Roof
- Stucco
Interior Spaces
- 1,814 Sq Ft Home
- 1-Story Property
Kitchen
- Breakfast Bar
- Kitchen Island
- Granite Countertops
Bedrooms and Bathrooms
- 3 Bedrooms
- 2 Full Bathrooms
- Double Vanity
Utilities
- Forced Air Heating and Cooling System
Community Details
- No Home Owners Association
- East Oak Estates Subdivision
Listing and Financial Details
- Assessor Parcel Number 068-730-001-000
Ownership History
Purchase Details
Home Financials for this Owner
Home Financials are based on the most recent Mortgage that was taken out on this home.Purchase Details
Purchase Details
Home Financials for this Owner
Home Financials are based on the most recent Mortgage that was taken out on this home.Purchase Details
Purchase Details
Home Financials for this Owner
Home Financials are based on the most recent Mortgage that was taken out on this home.Similar Homes in Redding, CA
Home Values in the Area
Average Home Value in this Area
Purchase History
| Date | Type | Sale Price | Title Company |
|---|---|---|---|
| Grant Deed | $466,500 | Placer Title | |
| Deed | -- | -- | |
| Grant Deed | $299,000 | Fidelity Natl Title Co Of Ca | |
| Trustee Deed | $130,000 | Placer Title Company | |
| Grant Deed | $66,000 | Alliance Title Company |
Mortgage History
| Date | Status | Loan Amount | Loan Type |
|---|---|---|---|
| Open | $443,175 | New Conventional | |
| Previous Owner | $232,000 | Stand Alone Refi Refinance Of Original Loan | |
| Previous Owner | $186,000 | Stand Alone Refi Refinance Of Original Loan | |
| Previous Owner | $97,500 | Purchase Money Mortgage |
Property History
| Date | Event | Price | Change | Sq Ft Price |
|---|---|---|---|---|
| 06/20/2025 06/20/25 | Sold | $366,500 | -22.8% | $202 / Sq Ft |
| 05/23/2025 05/23/25 | Pending | -- | -- | -- |
| 05/23/2025 05/23/25 | For Sale | $475,000 | +58.9% | $262 / Sq Ft |
| 07/13/2016 07/13/16 | Sold | $299,000 | 0.0% | $165 / Sq Ft |
| 06/16/2016 06/16/16 | Pending | -- | -- | -- |
| 03/29/2016 03/29/16 | For Sale | $299,000 | -- | $165 / Sq Ft |
Tax History Compared to Growth
Tax History
| Year | Tax Paid | Tax Assessment Tax Assessment Total Assessment is a certain percentage of the fair market value that is determined by local assessors to be the total taxable value of land and additions on the property. | Land | Improvement |
|---|---|---|---|---|
| 2025 | $3,687 | $450,000 | $70,000 | $380,000 |
| 2024 | $3,634 | $340,205 | $73,956 | $266,249 |
| 2023 | $3,634 | $333,535 | $72,506 | $261,029 |
| 2022 | $3,530 | $326,996 | $71,085 | $255,911 |
| 2021 | $3,409 | $320,586 | $69,692 | $250,894 |
| 2020 | $3,393 | $317,300 | $68,978 | $248,322 |
| 2019 | $3,365 | $311,079 | $67,626 | $243,453 |
| 2018 | $3,325 | $304,980 | $66,300 | $238,680 |
| 2017 | $3,367 | $299,000 | $65,000 | $234,000 |
| 2016 | $696 | $62,000 | $62,000 | $0 |
| 2015 | $405 | $36,578 | $36,578 | $0 |
| 2014 | $337 | $30,000 | $30,000 | $0 |
Agents Affiliated with this Home
-
Meg Grotting
M
Seller's Agent in 2025
Meg Grotting
RE/MAX
(530) 209-6049
2 in this area
91 Total Sales
-
Chrissy Grotting

Seller Co-Listing Agent in 2025
Chrissy Grotting
RE/MAX
(530) 209-9545
4 in this area
95 Total Sales
-
Connie Metcalf

Buyer's Agent in 2025
Connie Metcalf
Young and Company Real Estate
(530) 945-4297
1 in this area
29 Total Sales
-
Rob Middleton

Seller's Agent in 2016
Rob Middleton
House of Realty
(530) 604-8443
2 in this area
165 Total Sales
-
E
Buyer's Agent in 2016
ERIC LEWIS
Banner Real Estate
Map
Source: Shasta Association of REALTORS®
MLS Number: 16-1410
APN: 068-730-001-000
- 4676 Dandelion Dr
- 4487 Alta Saga Dr
- 1959 Alexis Ct
- 1312 Dominion Dr
- 1283 Denton Way
- 4323 Churn Crk Rd
- 5080 Debbie Ln
- 5521 Churn Creek Rd
- 2025 El Verano St
- 1127 Ledell Dr
- 1125 Lorraine Dr
- 708 Rivercrest Pkwy
- 691 Rivercrest Pkwy
- 4664 Alta Camino Dr
- 4218 Jane St
- 3897 Sunwood Dr
- 2364 La Madre Ct
- 1857 Cirrus St
- 3697 Alma Ave
- 0 Harpole Rd
