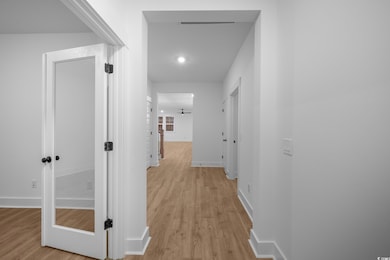4792 Huckleberry Ln Unit Lot 3 Conway, SC 29526
Estimated payment $3,137/month
Highlights
- Traditional Architecture
- Solid Surface Countertops
- Stainless Steel Appliances
- Main Floor Bedroom
- Breakfast Area or Nook
- Rear Porch
About This Home
Welcome to Huckleberry Estates - where our Coastal Farmhouse Series brings a blend of charm and modern comfort to spacious half-acre homesites. Located 15 minutes from the heart of historic downtown Conway, residents can explore the Conway Riverwalk, unique local dining, and the scenic Conway Marina on the Waccamaw River. Plus, Coastal Carolina University is just a quick 20-minute drive away, making this an ideal location for homeowners seeking tranquility with easy access to local attractions. Just 40 minutes from the beaches of Myrtle Beach, Huckleberry Estates offers room to spread out, with plenty of space for storing boats, trailers, or any of life’s essentials. The epitome of what a multi-generational home is, the St. Ledger home plan is ideal for square footage seekers. This 3,090 square foot home features convenient master suite living on the main level with a flexible secondary living space on the upper level. In addition to an open kitchen with center island and eat- in breakfast area, the main level is also home to a flex space that can serve as a home office, formal dining room or den. Upstairs you find 4 generously sized bedrooms, and 2 full bathrooms, that embrace a large retreat space perfect for a media room, play room or secondary living room. As with many of our plans, if you find you need an additional bedroom & bathroom, turn the downstairs flex space into its own "suite" and add the 5th bedroom! **Photos are for representational purposes.**
Home Details
Home Type
- Single Family
Year Built
- Built in 2025 | Under Construction
Lot Details
- 0.62 Acre Lot
- Rectangular Lot
- Property is zoned FA
Parking
- 2 Car Attached Garage
- Side Facing Garage
- Garage Door Opener
Home Design
- Traditional Architecture
- Slab Foundation
- Masonry Siding
- Vinyl Siding
- Tile
Interior Spaces
- 3,095 Sq Ft Home
- Ceiling Fan
- Insulated Doors
- Entrance Foyer
- Combination Kitchen and Dining Room
- Fire and Smoke Detector
Kitchen
- Breakfast Area or Nook
- Range with Range Hood
- Microwave
- Dishwasher
- Stainless Steel Appliances
- Solid Surface Countertops
- Disposal
Flooring
- Carpet
- Luxury Vinyl Tile
Bedrooms and Bathrooms
- 5 Bedrooms
- Main Floor Bedroom
- Bathroom on Main Level
Laundry
- Laundry Room
- Washer and Dryer Hookup
Outdoor Features
- Patio
- Rear Porch
Schools
- Kingston Elementary School
- Conway Middle School
- Conway High School
Utilities
- Central Heating and Cooling System
- Water Heater
- Septic System
Additional Features
- No Carpet
- Outside City Limits
Community Details
- Built by Hunter Quinn Homes
- The community has rules related to allowable golf cart usage in the community
Listing and Financial Details
- Home warranty included in the sale of the property
Map
Home Values in the Area
Average Home Value in this Area
Property History
| Date | Event | Price | List to Sale | Price per Sq Ft |
|---|---|---|---|---|
| 08/04/2025 08/04/25 | For Sale | $502,435 | -- | $162 / Sq Ft |
Source: Coastal Carolinas Association of REALTORS®
MLS Number: 2518937
- 4788 Huckleberry Ln
- 4788 Huckleberry Ln Unit Lot 2
- 4792 Huckleberry Ln
- Church Hill Plan at Huckleberry Estates
- Arlington Plan at Huckleberry Estates
- Maywood II Plan at Huckleberry Estates
- St. Ledger Plan at Huckleberry Estates
- Keeneland Plan at Huckleberry Estates
- Pimlico Plan at Huckleberry Estates
- 4744 Huckleberry Ln Unit Lot 6 Darcy
- 5025 Huckleberry Ln
- 5019 Huckleberry Rd
- 4800 Huckleberry Ln Unit Lot 4
- 4780 Huckleberry Ln Unit Lot 1
- 5856 Flamingo Rd
- 1098 Ridgeford Dr
- 5852 Flamingo Rd
- 5427 Adrian Hwy Unit Magnolia
- 5429 Adrian Hwy Unit Palm 2
- Lot 4 Highway 668
- 524 Tillage Ct
- 539 Tillage Ct
- 454 Sean River Rd
- TBD Highway 501 Business
- 157 Foxford Dr
- 179 Foxford Dr
- 395 Dunbarton Ln
- 2851 Hwy 545
- 317 Brighton Place
- 1076 Moen Loop Unit Lot 20
- 1072 Moen Loop Unit Lot 19
- 1068 Moen Loop Unit Lot 18
- 1064 Moen Loop Unit Lot 17
- 1060 Moen Loop Unit Lot 16
- 1016 Moen Loop Unit Lot 5
- 1056 Moen Loop Unit Lot 15
- 1052 Moen Loop Unit Lot 14
- 2600 Mercer Dr
- TBD 16th Ave Unit adjacent to United C
- 1745 Bridgewater Dr







