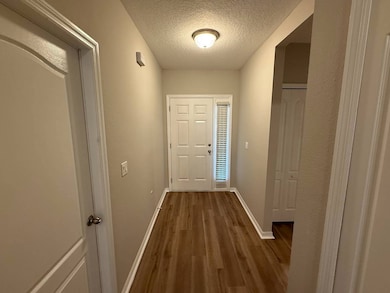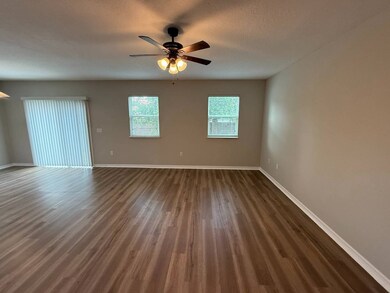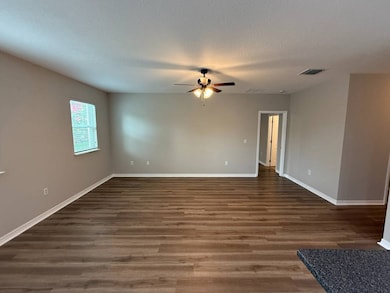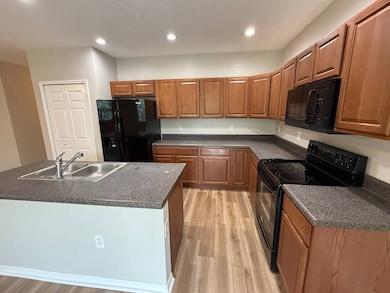
4792 Summerfield Cir Winter Haven, FL 33881
Cypresswood NeighborhoodEstimated payment $1,765/month
Total Views
1,571
3
Beds
2
Baths
1,520
Sq Ft
$174
Price per Sq Ft
Highlights
- Open Floorplan
- Contemporary Architecture
- 2 Car Attached Garage
- Frank E. Brigham Academy Rated 9+
- Great Room
- Walk-In Closet
About This Home
3 Bedroom, 2 Bath Split bedroom plan in Country Club Estates. Luxury Plank Vinyl throughout. Concrete block stucco construction. Primary bedroom has a tray ceiling & Walk in closet. Large great room, Kitchen with an island. Interior laundry with washer & dryer included. Attached 2 car garage. Close to schools, shopping and restaurants.
Home Details
Home Type
- Single Family
Est. Annual Taxes
- $3,637
Year Built
- Built in 2015 | Remodeled in 2025
Lot Details
- 5,227 Sq Ft Lot
- Landscaped with Trees
Parking
- 2 Car Attached Garage
- Driveway
Home Design
- Contemporary Architecture
- Asphalt Roof
- Stucco
Interior Spaces
- 1,520 Sq Ft Home
- 1-Story Property
- Open Floorplan
- Entrance Foyer
- Great Room
Kitchen
- Oven
- Microwave
- Dishwasher
Bedrooms and Bathrooms
- 3 Bedrooms
- Walk-In Closet
- 2 Full Bathrooms
Laundry
- Laundry Room
- Dryer
- Washer
Outdoor Features
- Patio
Utilities
- Central Air
- Heat Pump System
- Water Heater
Community Details
- Property has a Home Owners Association
- Highland Community Management Association
- Country Club Estates Community
- Country Club Estates Subdivision
Map
Create a Home Valuation Report for This Property
The Home Valuation Report is an in-depth analysis detailing your home's value as well as a comparison with similar homes in the area
Home Values in the Area
Average Home Value in this Area
Tax History
| Year | Tax Paid | Tax Assessment Tax Assessment Total Assessment is a certain percentage of the fair market value that is determined by local assessors to be the total taxable value of land and additions on the property. | Land | Improvement |
|---|---|---|---|---|
| 2023 | $3,637 | $185,268 | $0 | $0 |
| 2022 | $3,357 | $168,425 | $0 | $0 |
| 2021 | $3,027 | $153,114 | $31,000 | $122,114 |
| 2020 | $2,960 | $148,815 | $30,000 | $118,815 |
| 2018 | $2,568 | $125,330 | $27,500 | $97,830 |
| 2017 | $2,348 | $121,029 | $0 | $0 |
| 2016 | $1,903 | $92,674 | $0 | $0 |
| 2015 | $294 | $14,640 | $0 | $0 |
| 2014 | $277 | $14,091 | $0 | $0 |
Source: Public Records
Property History
| Date | Event | Price | Change | Sq Ft Price |
|---|---|---|---|---|
| 06/26/2025 06/26/25 | For Sale | $264,000 | 0.0% | $181 / Sq Ft |
| 05/11/2023 05/11/23 | Rented | $1,850 | 0.0% | -- |
| 04/11/2023 04/11/23 | For Rent | $1,850 | -- | -- |
Source: My State MLS
Purchase History
| Date | Type | Sale Price | Title Company |
|---|---|---|---|
| Special Warranty Deed | $140,300 | Steel City Title Inc | |
| Warranty Deed | $262,200 | Attorney |
Source: Public Records
Similar Homes in the area
Source: My State MLS
MLS Number: 11525379
APN: 26-28-24-588503-000210
Nearby Homes
- 4844 Summerfield Cir
- 380 Niblick Cir
- 3308 Country Walk Club Cir
- 132 Lake Region Cir
- 3228 Country Walk Club Cir
- 3017 Country Club Cir
- 108 Lake Region Blvd N
- 3132 Country Club Cir
- 10 Webb Rd
- 312 Inman Blvd
- 934 Cattleman St
- 930 Cattleman St
- 296 Inman Blvd
- 906 Cattleman St
- 271 Inman Blvd
- 201 Cleveland Ave
- 811 Turner Ln
- 623 Grove St
- 0 Dundee Rd Unit P4924283
- 808 Overlook Grove Dr
- 4844 Summerfield Cir
- 3240 Country Walk Club Cir
- 204 Lake Region Blvd S
- 934 Cattleman St
- 740 Grove St
- 672 Grove St
- 420 Chance Ave
- 500 Cody Caleb Dr
- 552 Cody Caleb Dr
- 2900 Whispering Trails Dr
- 2936 Whispering Trails Dr
- 2956 Whispering Trails Dr
- 2968 Whispering Trails Dr
- 2112 Bretton Ridge Blvd
- 2110 Whispering Trails Blvd
- 433 San Jose Dr
- 2700 Crump Rd
- 692 Augusta Rd
- 686 Augusta Rd
- 400 El Camino Dr Unit 220






