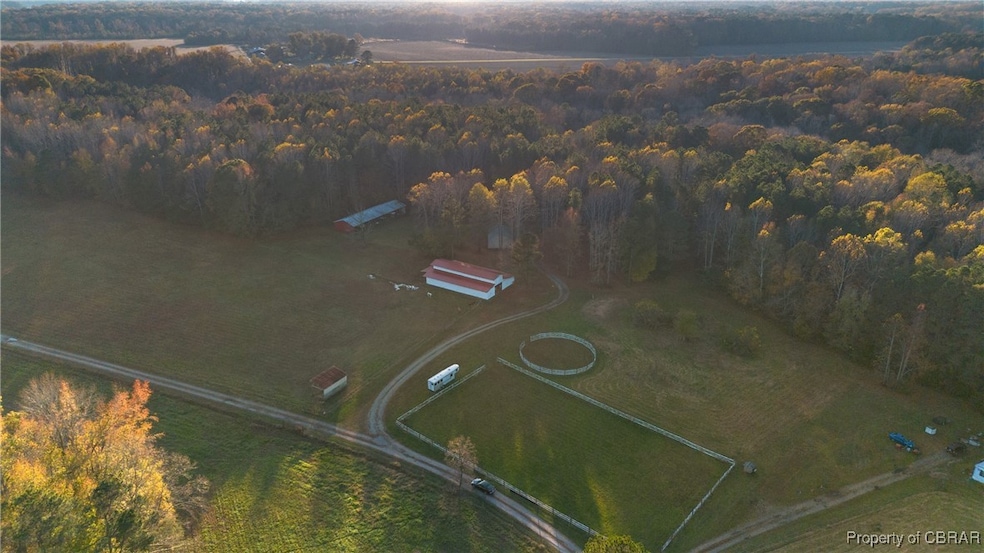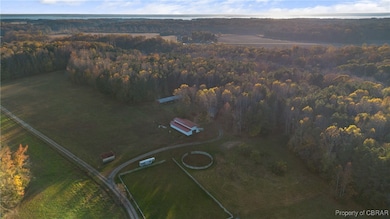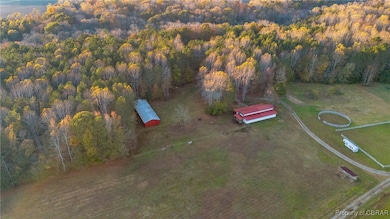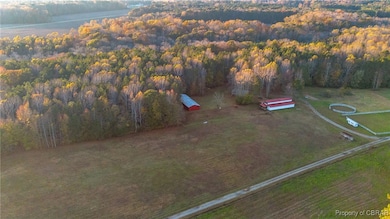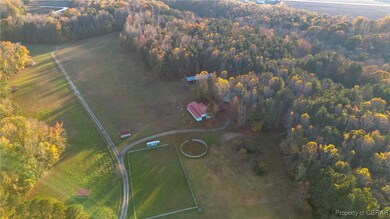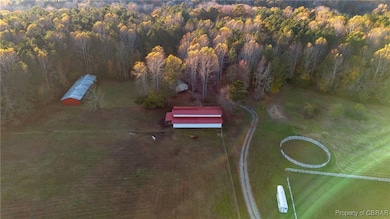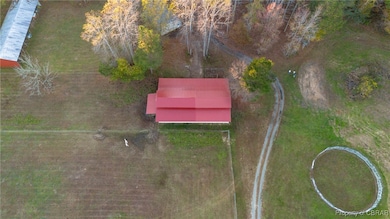
4793 Orchard Ln Gloucester, VA 23061
Gloucester South NeighborhoodEstimated payment $4,951/month
Highlights
- Barn
- Above Ground Pool
- Deck
- Stables
- 23 Acre Lot
- Wooded Lot
About This Home
Welcome to this exceptional horse property, nestled on 23 sprawling acres of serene countryside. A true haven for equestrian enthusiasts and nature lovers alike, this property offers a perfect blend of luxury, comfort, and functionality. The stunning 4,362 sq ft home boasts 5 spacious bedrooms and 4 bathrooms, with an open floor plan that is ideal for entertaining and family living. High ceilings, expansive windows, and a cozy fireplace create a warm and inviting atmosphere. The kitchen features updated appliances, custom cabinetry, and plenty of counter space. The fully finished walk out basement includes a kitchenette, the 5th bedroom, bathroom, exercise/media room, game room and so many possibilities! Let's take this outside......where you will be amazed! The property includes multiple pastures, a riding ring, and a large barn that measures 75'x 36' with 11 stalls, 1-12x12 wash stall, 12x24 tack room, 36x12 lean too, auto water suppliers in every stall, bar freeze proof water suppliers in field. Enjoy sunny days lounging by the sparkling pool, gardening, or horseback riding through your private, expansive grounds which leads to a creek at the edge of property. A picturesque location that is still conveniently close to schools, shopping, and amenities. Whether you're a seasoned equestrian or simply looking for a tranquil retreat, this property offers the best of both worlds. Don't miss the chance to make this breathtaking estate your own!Call today to schedule a private showing!
Home Details
Home Type
- Single Family
Est. Annual Taxes
- $2,823
Year Built
- Built in 2002
Lot Details
- 23 Acre Lot
- Partially Fenced Property
- Wood Fence
- Chain Link Fence
- Wooded Lot
- Zoning described as RC-1
Parking
- 1 Car Attached Garage
- Driveway
- Unpaved Parking
Home Design
- Farmhouse Style Home
- Frame Construction
- Asphalt Roof
- Vinyl Siding
Interior Spaces
- 4,362 Sq Ft Home
- 1-Story Property
- Ceiling Fan
- Recessed Lighting
- Gas Fireplace
- Dining Area
- Fire and Smoke Detector
- Washer and Dryer Hookup
Kitchen
- Oven
- Electric Cooktop
- Microwave
- Dishwasher
- Granite Countertops
- Disposal
Flooring
- Wood
- Vinyl
Bedrooms and Bathrooms
- 4 Bedrooms
- Hydromassage or Jetted Bathtub
Basement
- Heated Basement
- Walk-Out Basement
- Interior Basement Entry
Outdoor Features
- Above Ground Pool
- Deck
- Patio
- Shed
- Outbuilding
- Porch
Schools
- Abingdon Elementary School
- Page Middle School
- Gloucester High School
Farming
- Barn
Horse Facilities and Amenities
- Horses Allowed On Property
- Tack Room
- Stables
Utilities
- Central Air
- Heating System Uses Propane
- Heat Pump System
- Geothermal Heating and Cooling
- Well
- Propane Water Heater
- Water Softener
- Septic Tank
Listing and Financial Details
- Assessor Parcel Number 038-152
Map
Home Values in the Area
Average Home Value in this Area
Tax History
| Year | Tax Paid | Tax Assessment Tax Assessment Total Assessment is a certain percentage of the fair market value that is determined by local assessors to be the total taxable value of land and additions on the property. | Land | Improvement |
|---|---|---|---|---|
| 2024 | $2,823 | $562,030 | $187,920 | $374,110 |
| 2023 | $2,823 | $562,030 | $187,920 | $374,110 |
| 2022 | $2,939 | $464,670 | $131,170 | $333,500 |
| 2021 | $2,818 | $464,670 | $131,170 | $333,500 |
| 2020 | $2,818 | $464,670 | $131,170 | $333,500 |
| 2019 | $2,578 | $426,950 | $131,170 | $295,780 |
| 2017 | $2,578 | $426,950 | $131,170 | $295,780 |
| 2016 | $2,744 | $445,580 | $122,710 | $322,870 |
| 2015 | $2,685 | $403,700 | $155,200 | $248,500 |
| 2014 | $1,931 | $403,700 | $155,200 | $248,500 |
Property History
| Date | Event | Price | Change | Sq Ft Price |
|---|---|---|---|---|
| 04/24/2025 04/24/25 | Price Changed | $849,900 | -1.2% | $195 / Sq Ft |
| 04/01/2025 04/01/25 | For Sale | $859,900 | -- | $197 / Sq Ft |
Purchase History
| Date | Type | Sale Price | Title Company |
|---|---|---|---|
| Gift Deed | -- | None Listed On Document | |
| Gift Deed | -- | None Listed On Document |
Mortgage History
| Date | Status | Loan Amount | Loan Type |
|---|---|---|---|
| Open | $400,000 | Credit Line Revolving |
Similar Homes in the area
Source: Chesapeake Bay & Rivers Association of REALTORS®
MLS Number: 2508380
APN: 28412
- 4758 Orchard Ln
- 5883 Mill Race Place
- 5738 Hickory Fork Rd
- 000 Old Hickory Fork Rd
- 4325 Wigeon Cir
- 4371 Providence Rd
- 5410 Gum Fork Rd
- 000 Arkansas Farm Rd
- 5483 Gum Fork Rd
- 5957 Arkansas Farm Rd
- 4886 Rosewell Dr
- 00 George Washington Memorial Hwy
- 1.2+AC Booker Ln
- 5786 Booker Ln
- 4498 Hermitage Ln
- .62AC Clay Bank Rd
- 0 Piney Swamp Rd
- Lot Piney Swamp Rd
- 4506 Hickory Fork Rd
