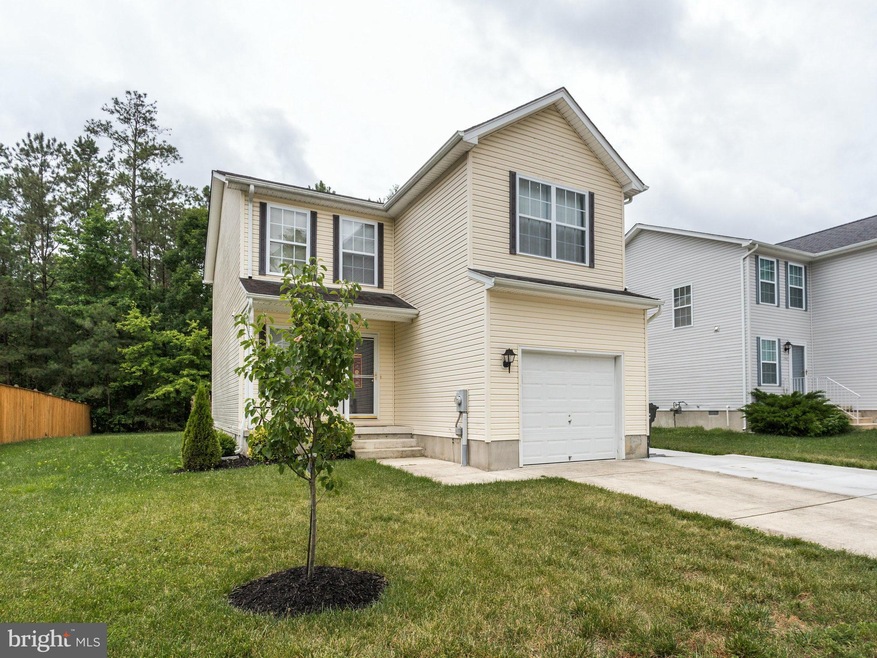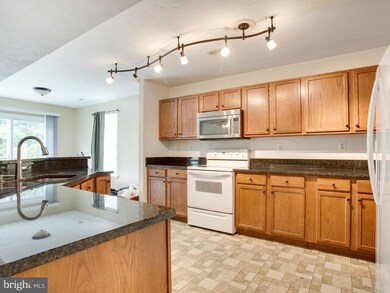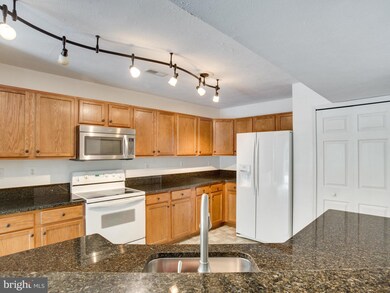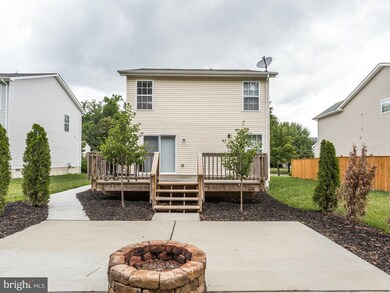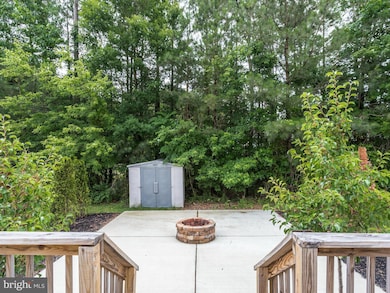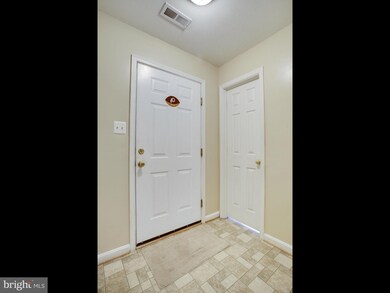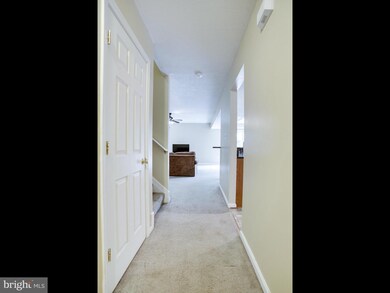
47931 Piney Orchard St Lexington Park, MD 20653
Highlights
- Colonial Architecture
- No HOA
- Central Air
- Open Floorplan
- 1 Car Attached Garage
- Heat Pump System
About This Home
As of April 2025Amazing commute time to PAX! Close proximity to shops and restaurants plus 3 sunny bedrooms and 2.5 baths! You'll love the size of the master suite, with separate tub and shower! Upgrades through out, including granite in the kitchen, professional landscaping and upper level laundry! Enjoy a spacious deck with concrete patio and water access! Call to see in person today!
Last Agent to Sell the Property
Kindra Gaines
RE/MAX One Listed on: 06/27/2016
Home Details
Home Type
- Single Family
Est. Annual Taxes
- $2,137
Year Built
- Built in 2004
Lot Details
- 6,109 Sq Ft Lot
- Property is zoned RL
Parking
- 1 Car Attached Garage
Home Design
- Colonial Architecture
- Vinyl Siding
Interior Spaces
- Property has 2 Levels
- Open Floorplan
Bedrooms and Bathrooms
- 3 Bedrooms
- 2.5 Bathrooms
Schools
- Park Hall Elementary School
- Spring Ridge Middle School
- Great Mills High School
Utilities
- Central Air
- Heat Pump System
- Electric Water Heater
Community Details
- No Home Owners Association
- Southern Pines Subdivision
Listing and Financial Details
- Tax Lot 26
- Assessor Parcel Number 1908128766
Ownership History
Purchase Details
Home Financials for this Owner
Home Financials are based on the most recent Mortgage that was taken out on this home.Purchase Details
Home Financials for this Owner
Home Financials are based on the most recent Mortgage that was taken out on this home.Purchase Details
Home Financials for this Owner
Home Financials are based on the most recent Mortgage that was taken out on this home.Purchase Details
Home Financials for this Owner
Home Financials are based on the most recent Mortgage that was taken out on this home.Purchase Details
Home Financials for this Owner
Home Financials are based on the most recent Mortgage that was taken out on this home.Purchase Details
Home Financials for this Owner
Home Financials are based on the most recent Mortgage that was taken out on this home.Purchase Details
Purchase Details
Home Financials for this Owner
Home Financials are based on the most recent Mortgage that was taken out on this home.Purchase Details
Home Financials for this Owner
Home Financials are based on the most recent Mortgage that was taken out on this home.Purchase Details
Similar Homes in Lexington Park, MD
Home Values in the Area
Average Home Value in this Area
Purchase History
| Date | Type | Sale Price | Title Company |
|---|---|---|---|
| Deed | $325,000 | First American Title | |
| Deed | $325,000 | First Title | |
| Deed | $230,000 | Trin County Abstract Inc | |
| Interfamily Deed Transfer | -- | None Available | |
| Deed | $209,000 | None Available | |
| Special Warranty Deed | $172,500 | Interstate Title & Escrow Ll | |
| Trustee Deed | $148,000 | None Available | |
| Deed | $269,000 | -- | |
| Deed | $269,000 | -- | |
| Deed | $215,860 | -- |
Mortgage History
| Date | Status | Loan Amount | Loan Type |
|---|---|---|---|
| Open | $225,000 | VA | |
| Previous Owner | $13,000 | No Value Available | |
| Previous Owner | $325,000 | VA | |
| Previous Owner | $234,053 | VA | |
| Previous Owner | $232,000 | VA | |
| Previous Owner | $230,000 | VA | |
| Previous Owner | $205,214 | FHA | |
| Previous Owner | $180,102 | New Conventional | |
| Previous Owner | $242,100 | Purchase Money Mortgage | |
| Previous Owner | $242,100 | Purchase Money Mortgage | |
| Previous Owner | $220,981 | VA | |
| Closed | -- | No Value Available |
Property History
| Date | Event | Price | Change | Sq Ft Price |
|---|---|---|---|---|
| 04/18/2025 04/18/25 | Sold | $325,000 | 0.0% | $198 / Sq Ft |
| 03/12/2025 03/12/25 | Pending | -- | -- | -- |
| 03/07/2025 03/07/25 | For Sale | $324,999 | 0.0% | $198 / Sq Ft |
| 06/20/2023 06/20/23 | Sold | $325,000 | 0.0% | $198 / Sq Ft |
| 04/12/2023 04/12/23 | For Sale | $325,000 | +41.3% | $198 / Sq Ft |
| 03/18/2019 03/18/19 | Sold | $230,000 | 0.0% | $140 / Sq Ft |
| 01/18/2019 01/18/19 | For Sale | $230,000 | +10.0% | $140 / Sq Ft |
| 10/11/2016 10/11/16 | Sold | $209,000 | -0.4% | $128 / Sq Ft |
| 08/16/2016 08/16/16 | Pending | -- | -- | -- |
| 08/12/2016 08/12/16 | Price Changed | $209,900 | 0.0% | $128 / Sq Ft |
| 06/27/2016 06/27/16 | For Sale | $210,000 | +21.7% | $128 / Sq Ft |
| 10/17/2012 10/17/12 | Sold | $172,500 | -13.7% | $105 / Sq Ft |
| 09/04/2012 09/04/12 | Pending | -- | -- | -- |
| 07/29/2012 07/29/12 | For Sale | $199,900 | 0.0% | $122 / Sq Ft |
| 07/13/2012 07/13/12 | Pending | -- | -- | -- |
| 06/12/2012 06/12/12 | For Sale | $199,900 | 0.0% | $122 / Sq Ft |
| 06/09/2012 06/09/12 | Pending | -- | -- | -- |
| 04/14/2012 04/14/12 | For Sale | $199,900 | -- | $122 / Sq Ft |
Tax History Compared to Growth
Tax History
| Year | Tax Paid | Tax Assessment Tax Assessment Total Assessment is a certain percentage of the fair market value that is determined by local assessors to be the total taxable value of land and additions on the property. | Land | Improvement |
|---|---|---|---|---|
| 2024 | $2,878 | $262,633 | $0 | $0 |
| 2023 | $2,568 | $233,500 | $96,200 | $137,300 |
| 2022 | $98 | $225,033 | $0 | $0 |
| 2021 | $97 | $216,567 | $0 | $0 |
| 2020 | $2,294 | $208,100 | $91,700 | $116,400 |
| 2019 | $2,292 | $208,100 | $91,700 | $116,400 |
| 2018 | $2,290 | $208,100 | $91,700 | $116,400 |
| 2017 | $2,368 | $218,500 | $0 | $0 |
| 2016 | -- | $211,267 | $0 | $0 |
| 2015 | $2,472 | $204,033 | $0 | $0 |
| 2014 | $2,472 | $196,800 | $0 | $0 |
Agents Affiliated with this Home
-
James Marcum

Seller's Agent in 2025
James Marcum
Century 21 New Millennium
(443) 624-3585
3 in this area
54 Total Sales
-
P
Buyer's Agent in 2025
Phyllis Elsner
Redfin Corp
-
Marizel Brewington

Seller's Agent in 2023
Marizel Brewington
RE/MAX
(619) 607-8530
11 in this area
103 Total Sales
-
Iris McCollam

Buyer's Agent in 2023
Iris McCollam
EXP Realty, LLC
(410) 231-1502
6 in this area
23 Total Sales
-
Kalee Kelly

Seller's Agent in 2019
Kalee Kelly
Infinitas Realty Group
(240) 682-1719
2 in this area
85 Total Sales
-
Karen Gioia

Buyer's Agent in 2019
Karen Gioia
RE/MAX
(240) 587-0934
6 in this area
43 Total Sales
Map
Source: Bright MLS
MLS Number: 1001110653
APN: 08-128766
- 47938 Janet Ln
- 21353 Caraway Place
- 21605 Columbia St
- 21544 Willis Wharf Ct
- 21595 Defender St
- 21610 Defender St
- 21645 Defender St
- 21650 Atalanta St
- 48257 Picketts Harbor Ct
- 48273 Picketts Harbor Ct
- 21085 Three Notch Rd
- 21076 Melissa Moore Ln
- 21305 Three Notch Rd
- 48399 Sunburst Dr
- 21039 Hermanville Rd
- 48403 Sunburst Dr
- 21060 Hermanville Rd
- 47443 Southampton Dr
- 47439 Southampton Dr
- 47380 Copeland Ln
