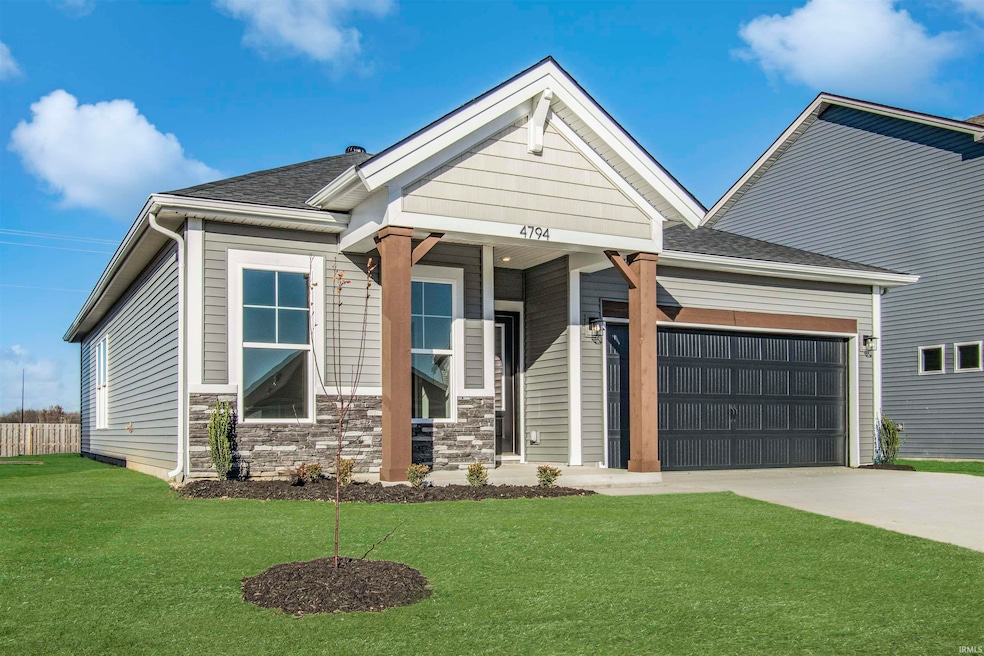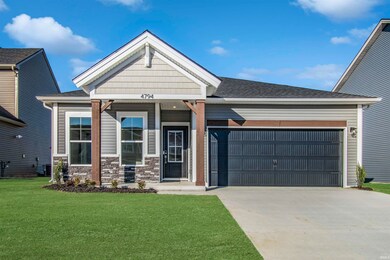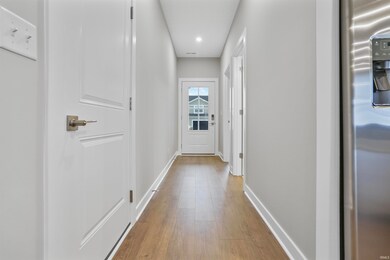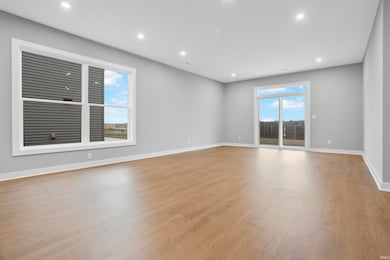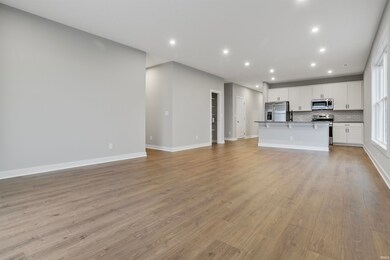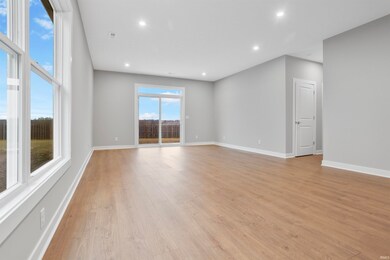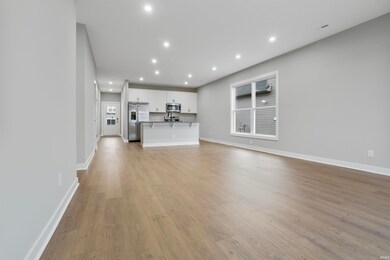
4794 Alaina Dr Newburgh, IN NULL
Highlights
- Custom Home
- 2 Car Attached Garage
- 1-Story Property
- John H. Castle Elementary School Rated A-
- Ceramic Tile Flooring
- Forced Air Heating and Cooling System
About This Home
As of June 2025This floorplan from the Artisan Series makes the most of a smaller space with a 2' bump to the rear of the home. The spacious kitchen leads to an impressive dining area that comfortably seats ten people. The kitchen includes a pantry, granite countertops, a tile backsplash, and a stainless steel appliance package with a gas range. Attic storage is accessible in the garage. The owner’s suite is at the back of the house, away from the family room, and features a large walk-in closet and a private bathroom with a double bowl vanity. The plan includes two additional bedrooms with walk-in closets, a second full bathroom, a laundry room, and an attached two-car garage. RevWood Select Granbury Oak flooring is throughout the main living areas and ceramic tile is installed in the wet areas. Jagoe TechSmart components are included. You’ll love this EnergySmart home!
Home Details
Home Type
- Single Family
Year Built
- Built in 2024
Lot Details
- 7,405 Sq Ft Lot
- Lot Dimensions are 50x145
- Level Lot
Parking
- 2 Car Attached Garage
- Driveway
Home Design
- Custom Home
- Slab Foundation
- Wood Siding
- Metal Siding
- Stone Exterior Construction
- Asphalt
- Vinyl Construction Material
Interior Spaces
- 1,395 Sq Ft Home
- 1-Story Property
Flooring
- Ceramic Tile
- Vinyl
Bedrooms and Bathrooms
- 3 Bedrooms
- 2 Full Bathrooms
Schools
- Castle Elementary School
- Castle North Middle School
- Castle High School
Utilities
- Forced Air Heating and Cooling System
- Heating System Uses Gas
Community Details
- Built by Jagoe Homes, Inc.
- Essex At Berkshire Subdivision
Listing and Financial Details
- Assessor Parcel Number 87-13-20-107-003.000-019
Similar Homes in Newburgh, IN
Home Values in the Area
Average Home Value in this Area
Property History
| Date | Event | Price | Change | Sq Ft Price |
|---|---|---|---|---|
| 06/04/2025 06/04/25 | Sold | $309,300 | -0.2% | $222 / Sq Ft |
| 03/27/2025 03/27/25 | Pending | -- | -- | -- |
| 03/20/2025 03/20/25 | Price Changed | $309,800 | -1.0% | $222 / Sq Ft |
| 12/20/2024 12/20/24 | Price Changed | $312,800 | -10.8% | $224 / Sq Ft |
| 12/20/2024 12/20/24 | For Sale | $350,800 | -- | $251 / Sq Ft |
Tax History Compared to Growth
Agents Affiliated with this Home
-
William Smith

Seller's Agent in 2025
William Smith
@properties
(812) 881-0368
90 Total Sales
Map
Source: Indiana Regional MLS
MLS Number: 202447711
- 3075 Hyland Dr
- 4775 Brentford Dr
- 4755 Eastwick Dr
- 3088 Ashdon Dr
- 4764 Chelmsford Dr
- 5163 Jackson Dr
- 3175 Dowgate Dr
- 3176 Dowgate Dr
- 3146 Dowgate Dr
- 3151 Dowgate Dr
- 4828 White Chapel Dr
- 5340 Bloomsbury Ct
- 5492 Camden Dr
- 5573 Camden Dr
- 2481 Victoria Woods Dr
- 5783 Brookstone Dr
- 4039 Cottonwood Dr
- 2954 Courtz Ct
- 5741 Brompton Dr
- 4099 Cottonwood Dr
