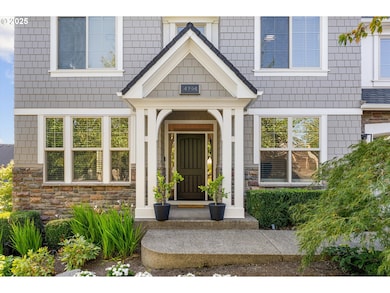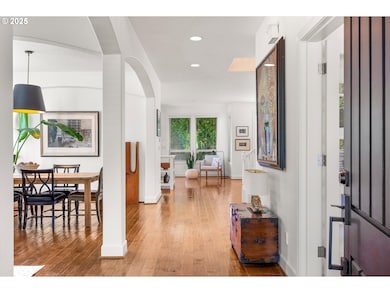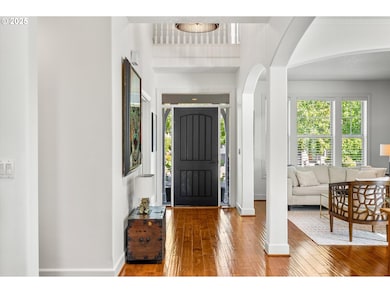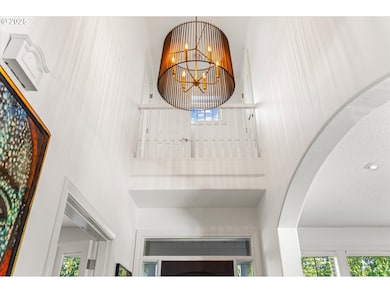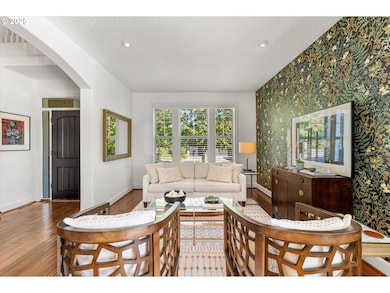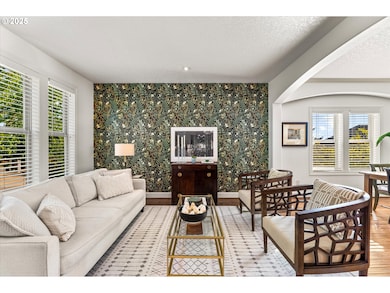4794 Coho Ln West Linn, OR 97068
Parker Crest NeighborhoodEstimated payment $8,094/month
Highlights
- In Ground Pool
- Craftsman Architecture
- Engineered Wood Flooring
- Sunset Primary School Rated A
- Seasonal View
- Separate Formal Living Room
About This Home
Meet your new Dream Home. This beautifully crafted Renaissance home has been remodeled to perfection. Every surface has been touched with New Kitchen/Family Room, New outdoor spaces, New fixtures and paint throughout. Great Floor Plan with 4 spacious bedrooms, Bonus or 5th Bedroom up, Den/Office on Main, Formal LR, Formal DR, Spacious New Kitchen open to family room with new fireplace. Designer wallpaper & Fixtures throughout. New $15,000 Induction Cooktop. Beautiful Community Pool and Park a short walk away. Near schools, shopping, parks and easy access to everything. The perfect West Linn location. Move-in Perfect.
Home Details
Home Type
- Single Family
Est. Annual Taxes
- $13,500
Year Built
- Built in 2007 | Remodeled
Lot Details
- Fenced
- Corner Lot
- Level Lot
- Sprinkler System
- Landscaped with Trees
- Private Yard
- Garden
HOA Fees
- $170 Monthly HOA Fees
Parking
- 3 Car Attached Garage
- Tandem Garage
- Garage Door Opener
- Driveway
- On-Street Parking
Property Views
- Seasonal
- Territorial
- Park or Greenbelt
Home Design
- Craftsman Architecture
- Traditional Architecture
- Composition Roof
- Shingle Siding
- Cement Siding
- Stone Siding
- Concrete Perimeter Foundation
Interior Spaces
- 3,507 Sq Ft Home
- 2-Story Property
- High Ceiling
- Gas Fireplace
- Double Pane Windows
- Vinyl Clad Windows
- French Doors
- Family Room
- Separate Formal Living Room
- Dining Room
- Home Office
- Bonus Room
- Crawl Space
- Security Lights
- Laundry Room
Kitchen
- Built-In Oven
- Induction Cooktop
- Microwave
- Dishwasher
- Stainless Steel Appliances
- Kitchen Island
- Quartz Countertops
- Tile Countertops
- Disposal
Flooring
- Engineered Wood
- Wall to Wall Carpet
- Tile
Bedrooms and Bathrooms
- 4 Bedrooms
Outdoor Features
- In Ground Pool
- Covered Patio or Porch
- Outdoor Water Feature
Schools
- Sunset Elementary School
- Rosemont Ridge Middle School
- West Linn High School
Utilities
- Forced Air Heating and Cooling System
- Heating System Uses Gas
- Gas Water Heater
- High Speed Internet
Listing and Financial Details
- Assessor Parcel Number 05016767
Community Details
Overview
- Rosemont Point Homeowners Association, Phone Number (503) 718-0651
- Rosemont Pointe Subdivision
Amenities
- Common Area
Recreation
- Community Pool
Map
Home Values in the Area
Average Home Value in this Area
Tax History
| Year | Tax Paid | Tax Assessment Tax Assessment Total Assessment is a certain percentage of the fair market value that is determined by local assessors to be the total taxable value of land and additions on the property. | Land | Improvement |
|---|---|---|---|---|
| 2025 | $14,025 | $727,739 | -- | -- |
| 2024 | $13,500 | $706,543 | -- | -- |
| 2023 | $13,500 | $685,965 | $0 | $0 |
| 2022 | $12,742 | $665,986 | $0 | $0 |
| 2021 | $12,096 | $646,589 | $0 | $0 |
| 2020 | $12,083 | $627,757 | $0 | $0 |
| 2019 | $11,587 | $609,473 | $0 | $0 |
| 2018 | $11,022 | $591,721 | $0 | $0 |
| 2017 | $10,580 | $574,486 | $0 | $0 |
| 2016 | $10,141 | $557,753 | $0 | $0 |
| 2015 | $9,640 | $541,508 | $0 | $0 |
| 2014 | $9,112 | $525,736 | $0 | $0 |
Property History
| Date | Event | Price | List to Sale | Price per Sq Ft | Prior Sale |
|---|---|---|---|---|---|
| 10/27/2025 10/27/25 | For Sale | $1,290,000 | +51.8% | $368 / Sq Ft | |
| 12/29/2023 12/29/23 | Sold | $850,000 | -5.5% | $245 / Sq Ft | View Prior Sale |
| 12/17/2023 12/17/23 | Pending | -- | -- | -- | |
| 12/14/2023 12/14/23 | Price Changed | $899,000 | -5.3% | $259 / Sq Ft | |
| 10/25/2023 10/25/23 | Price Changed | $949,000 | -5.0% | $274 / Sq Ft | |
| 09/07/2023 09/07/23 | Price Changed | $999,000 | -4.9% | $288 / Sq Ft | |
| 07/27/2023 07/27/23 | For Sale | $1,050,000 | +40.0% | $303 / Sq Ft | |
| 10/03/2018 10/03/18 | Sold | $750,000 | 0.0% | $216 / Sq Ft | View Prior Sale |
| 09/03/2018 09/03/18 | Pending | -- | -- | -- | |
| 07/17/2018 07/17/18 | For Sale | $750,000 | -- | $216 / Sq Ft |
Purchase History
| Date | Type | Sale Price | Title Company |
|---|---|---|---|
| Warranty Deed | $750,000 | First American Title | |
| Interfamily Deed Transfer | -- | None Available | |
| Warranty Deed | $570,000 | Wfg Title | |
| Warranty Deed | $664,000 | Lawyers Title Insurance Corp |
Mortgage History
| Date | Status | Loan Amount | Loan Type |
|---|---|---|---|
| Open | $275,000 | New Conventional | |
| Previous Owner | $410,000 | New Conventional | |
| Previous Owner | $598,000 | Purchase Money Mortgage |
Source: Regional Multiple Listing Service (RMLS)
MLS Number: 434084181
APN: 05016767
- 2764 Ridge Ln
- 3933 Parker Rd
- 1470 Rosemont Rd
- 4020 Ridge Ln
- 3041 Winkel Way
- 4973 Summit St
- 5062 Prospect St
- 3005 Sabo Ln
- 4425 Cornwall St Unit 7
- 5219 Summit St
- 3296 Nomie Way
- 2530 Cambridge St
- 2625 Beacon Hill Dr
- 4194 Cornwall St
- 4192 Cornwall St
- 3235 Journeay Ct
- 4190 Cornwall St
- 3663 Landis St
- 4578 Norfolk St
- 5128 Firwood Dr
- 22100 Horizon Dr
- 421 5th Ave Unit Primary Home
- 400 Springtree Ln
- 412 John Adams St Unit 2 Firstfloor
- 4001 Robin Place
- 2021 Virginia Ln
- 1700 Blankenship Rd Unit 1700 Blankenship Road
- 19739 River Rd
- 19725 River Rd
- 1937 Main St
- 470-470 W Gloucester St Unit 420
- 470-470 W Gloucester St Unit 430
- 470-470 W Gloucester St Unit 440
- 847 Risley Ave
- 18348 SE River Rd
- 535 Holmes Ln
- 788 Pleasant Ave
- 18713 Central Point Rd
- 750 Cascade St
- 6285 SE Caldwell Rd

