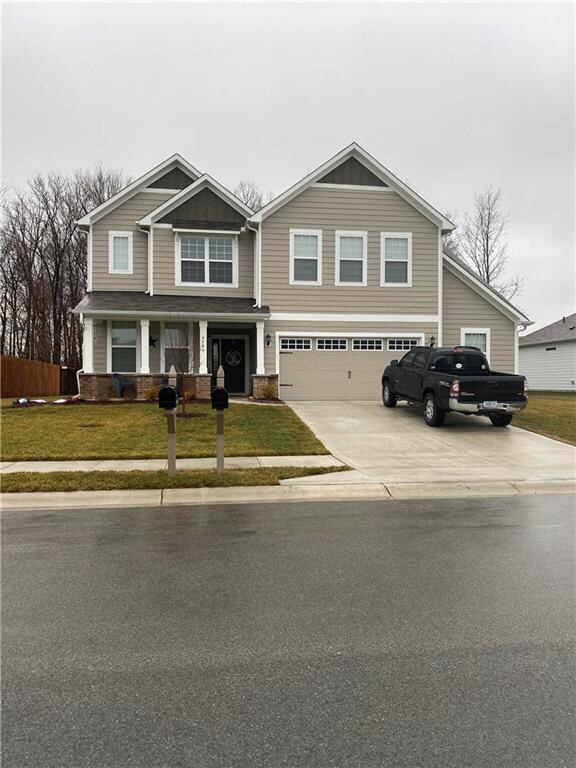
4794 Sherlock Dr Westfield, IN 46062
West Noblesville NeighborhoodEstimated Value: $463,765 - $521,000
Highlights
- Traditional Architecture
- 2 Car Attached Garage
- Programmable Thermostat
- Washington Woods Elementary School Rated A
- Walk-In Closet
- Luxury Vinyl Plank Tile Flooring
About This Home
As of March 2020Greenfield plan w/ upstairs laundry & bonus room. 2-car garage with additional tandem spot (no garage door) for storage.
Last Buyer's Agent
Lauren Hewitt
F.C. Tucker Company

Home Details
Home Type
- Single Family
Est. Annual Taxes
- $4,775
Year Built
- Built in 2019
Lot Details
- 10,454 Sq Ft Lot
Parking
- 2 Car Attached Garage
Home Design
- Traditional Architecture
- Brick Exterior Construction
- Slab Foundation
- Cement Siding
Interior Spaces
- 2-Story Property
- Vinyl Clad Windows
- Family or Dining Combination
- Fire and Smoke Detector
Kitchen
- Convection Oven
- Gas Oven
- Microwave
- Dishwasher
Flooring
- Carpet
- Luxury Vinyl Plank Tile
Bedrooms and Bathrooms
- 5 Bedrooms
- Walk-In Closet
Laundry
- Dryer
- Washer
Utilities
- Forced Air Heating System
- Heating System Uses Gas
- Programmable Thermostat
- Electric Water Heater
Community Details
- Property has a Home Owners Association
- Enclave At Andover Subdivision
Listing and Financial Details
- Tax Lot 215
- Assessor Parcel Number 290632034001000015
Ownership History
Purchase Details
Home Financials for this Owner
Home Financials are based on the most recent Mortgage that was taken out on this home.Similar Homes in Westfield, IN
Home Values in the Area
Average Home Value in this Area
Purchase History
| Date | Buyer | Sale Price | Title Company |
|---|---|---|---|
| Rose Archer Roddick Randall | -- | None Available |
Mortgage History
| Date | Status | Borrower | Loan Amount |
|---|---|---|---|
| Open | Rose Archer Roddick Randall | $256,988 | |
| Closed | Randall Rose Jr Archer Riddick | $256,988 |
Property History
| Date | Event | Price | Change | Sq Ft Price |
|---|---|---|---|---|
| 12/31/2020 12/31/20 | Pending | -- | -- | -- |
| 12/31/2020 12/31/20 | For Sale | $321,235 | 0.0% | $106 / Sq Ft |
| 03/12/2020 03/12/20 | Sold | $321,235 | -- | $106 / Sq Ft |
Tax History Compared to Growth
Tax History
| Year | Tax Paid | Tax Assessment Tax Assessment Total Assessment is a certain percentage of the fair market value that is determined by local assessors to be the total taxable value of land and additions on the property. | Land | Improvement |
|---|---|---|---|---|
| 2024 | $4,775 | $411,100 | $64,900 | $346,200 |
| 2023 | $4,810 | $420,000 | $64,900 | $355,100 |
| 2022 | $4,288 | $367,300 | $64,900 | $302,400 |
| 2021 | $3,711 | $309,600 | $64,900 | $244,700 |
| 2020 | $2,288 | $191,700 | $64,900 | $126,800 |
Agents Affiliated with this Home
-
Non-BLC Member
N
Seller's Agent in 2020
Non-BLC Member
MIBOR REALTOR® Association
(317) 956-1912
-

Buyer's Agent in 2020
Lauren Hewitt
F.C. Tucker Company
(646) 468-2178
8 in this area
77 Total Sales
Map
Source: MIBOR Broker Listing Cooperative®
MLS Number: 21758700
APN: 29-06-32-034-001.000-015
- 4863 Sherlock Dr
- 18488 Jaden Dr
- 4602 Amesbury Place
- 4104 Bullfinch Way
- 18763 Abigail Cir
- 4264 Amesbury Place
- 4007 Bullfinch Way
- 4965 Eldon Dr
- 4256 Zachary Ln
- 18630 Goldwater Rd
- 4689 Muscatine Way
- 4825 (apx) Moontown Rd
- 4842 Ashbrook Dr
- 5020 Eldon Dr
- 6272 Willow Branch Way
- 18021 Sanibel Cir
- 4958 Reavie Ct
- 4732 Ashfield Dr
- 18009 Sun Ridge Cir
- 4976 Elaine Ct
- 4794 Sherlock Dr
- 4782 Sherlock Dr
- 4770 Sherlock Dr
- 4781 Sherlock Dr
- 4818 Sherlock Dr
- 4805 Sherlock Dr
- 4769 Sherlock Dr
- 18500 Griswald Ct
- 4758 Sherlock Dr
- 4817 Sherlock Dr
- 18512 Griswald Ct
- 18515 Grimmenstein Dr
- 4596 Peabody Way
- 18425 Avebury Ln
- 4554 Peabody Way
- 4806 Sherlock Dr
- 4829 Sherlock Dr
- 4829 Sherlock Dr
- 4638 Peabody Way

