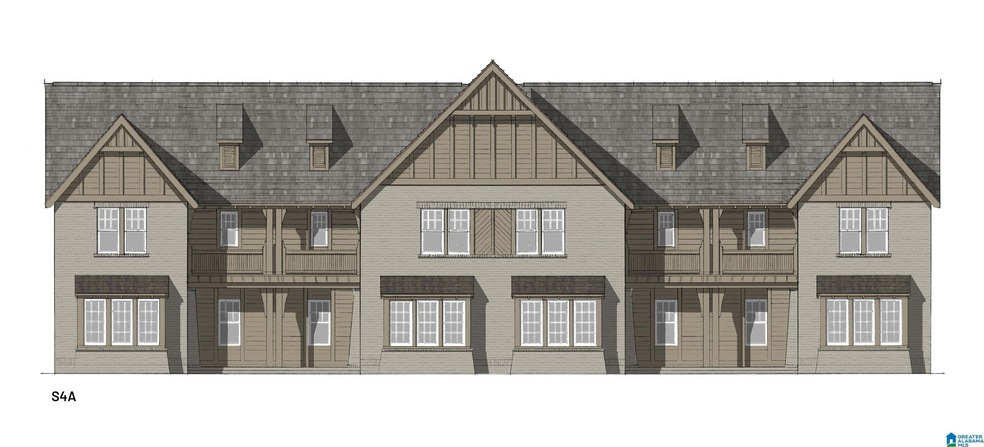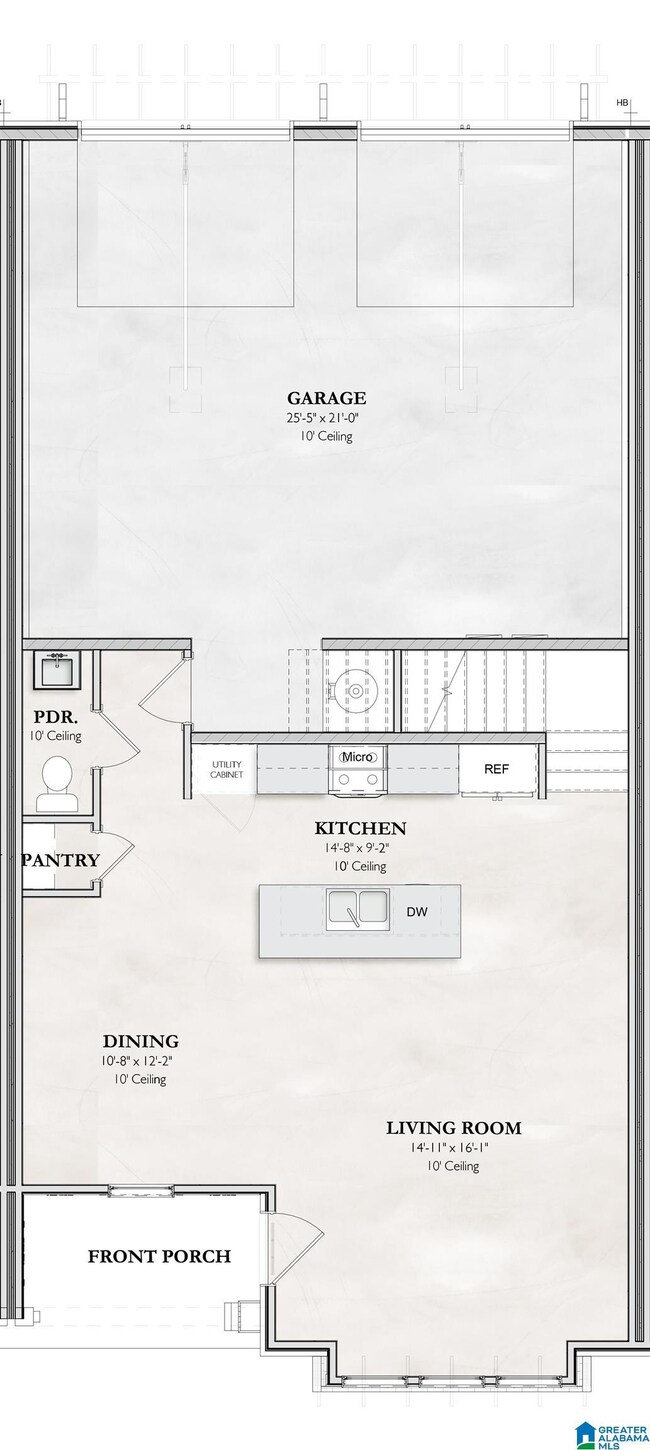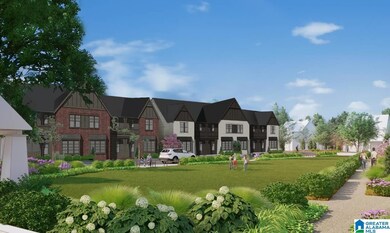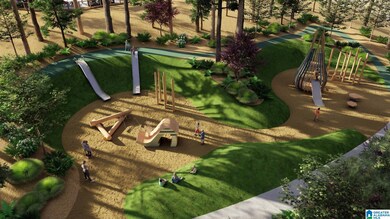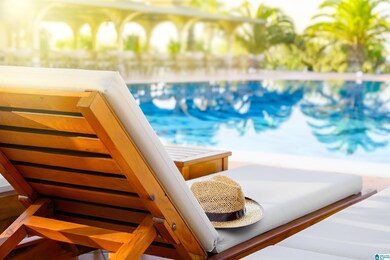
4795 Arden Way Unit 30 Hoover, AL 35244
Highlights
- New Construction
- Clubhouse
- Attic
- In Ground Pool
- Deck
- Stone Countertops
About This Home
As of July 2024Be the envy of all of your friends and family with this adorable cottage located in Everlee - Hoover's Premier Walkable Resort Community. Once you step inside you will immediately fall in love with the beautiful open floor plan that is PERFECT for entertaining. Upstairs you will find an extra living space that could serve as your work from home office by day and a media room where you can binge your favorite Netflix shows by night. The Owner's Suite features a designer bathroom, large walk in closet and a private covered deck that overlooks Arden Park! Two additional bedrooms, and bathroom are also conveniently located upstairs. Everlee will feature a state of the art amenity center with a zero entry pool, fitness center, pickle ball courts, local establishments and more! Give us a call and learn all about the Everlee lifestyle.
Townhouse Details
Home Type
- Townhome
Est. Annual Taxes
- $3,000
Year Built
- Built in 2024 | New Construction
Lot Details
- Sprinkler System
HOA Fees
- $108 Monthly HOA Fees
Parking
- 2 Car Garage
- Rear-Facing Garage
- On-Street Parking
Home Design
- HardiePlank Siding
- Three Sided Brick Exterior Elevation
Interior Spaces
- 2-Story Property
- Smooth Ceilings
- Combination Dining and Living Room
- Den
- Pull Down Stairs to Attic
Kitchen
- Electric Oven
- Stove
- Built-In Microwave
- Dishwasher
- Stone Countertops
- Disposal
Flooring
- Carpet
- Laminate
- Tile
- Vinyl
Bedrooms and Bathrooms
- 3 Bedrooms
- Walk-In Closet
- Bathtub and Shower Combination in Primary Bathroom
- Separate Shower
- Linen Closet In Bathroom
Laundry
- Laundry Room
- Laundry on main level
- Washer and Electric Dryer Hookup
Finished Basement
- Basement Fills Entire Space Under The House
- Laundry in Basement
- Natural lighting in basement
Outdoor Features
- In Ground Pool
- Swimming Allowed
- Deck
- Covered patio or porch
Schools
- South Shades Crest Elementary School
- Bumpus Middle School
- Hoover High School
Utilities
- Central Heating and Cooling System
- Underground Utilities
- Electric Water Heater
Listing and Financial Details
- Visit Down Payment Resource Website
- Tax Lot 5211
Community Details
Overview
- Association fees include common grounds mntc, recreation facility, utilities for comm areas, personal lawn care
- Signature Homes Association, Phone Number (205) 989-5588
Amenities
- Community Barbecue Grill
- Clubhouse
Recreation
- Community Pool
- Trails
Similar Homes in Hoover, AL
Home Values in the Area
Average Home Value in this Area
Property History
| Date | Event | Price | Change | Sq Ft Price |
|---|---|---|---|---|
| 07/15/2024 07/15/24 | Sold | $420,665 | +0.9% | $212 / Sq Ft |
| 06/04/2024 06/04/24 | Pending | -- | -- | -- |
| 06/04/2024 06/04/24 | Price Changed | $417,000 | -0.2% | $210 / Sq Ft |
| 05/24/2024 05/24/24 | Price Changed | $418,000 | +1.0% | $211 / Sq Ft |
| 03/09/2024 03/09/24 | Price Changed | $414,000 | +1.0% | $209 / Sq Ft |
| 10/17/2023 10/17/23 | For Sale | $410,000 | -- | $207 / Sq Ft |
Tax History Compared to Growth
Agents Affiliated with this Home
-
Sarah Turner

Seller's Agent in 2024
Sarah Turner
SB Dev Corp
(205) 612-6157
182 in this area
463 Total Sales
-
Nancy Hale

Seller Co-Listing Agent in 2024
Nancy Hale
SB Dev Corp
(205) 515-1190
182 in this area
465 Total Sales
-
Jerry Sager

Buyer's Agent in 2024
Jerry Sager
Keller Williams Realty Hoover
(205) 441-1112
33 in this area
619 Total Sales
Map
Source: Greater Alabama MLS
MLS Number: 21368331
- 4731 Mcgill Ct
- 4767 Mcgill Ct
- 1490 Olive Rd
- 1474 Olive Rd
- 5321 Silas Ave Unit 5321
- 5526 Sage St Unit 5526
- 4779 Mcgill Ct
- 5539 Deverell Ln Unit 5539
- 4702 Mcgill Ct
- 4778 Mcgill Ct
- 5502 Sage St Unit 5502
- 1774 Deverell Ln Unit 5538
- 1778 Deverell Ln Unit 5537
- 4520 Sage St Unit 5502
- 5521 Sage St Unit 5521
- 1810 Kaver Ln Unit 5530
- 1811 Sage St Unit 1811
- 4527 Sage St Unit 5520
- 1815 Kaver Ln Unit 5532
- 1728 Monkton Ln Unit 5547
