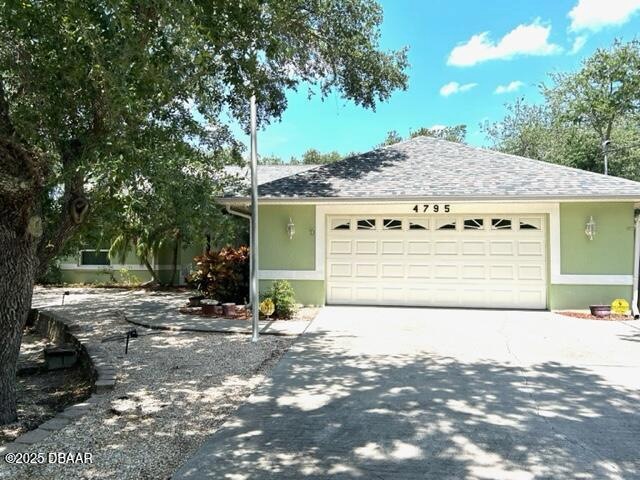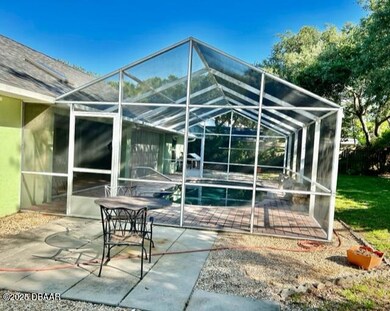
4795 S Peninsula Dr Ponce Inlet, FL 32127
Highlights
- In Ground Pool
- RV Access or Parking
- Contemporary Architecture
- Spruce Creek High School Rated A-
- Open Floorplan
- Vaulted Ceiling
About This Home
As of June 2025Ponce Inlet Beachside custom built home. Pool Home. Split Plan, 3 Bedroom, 2 Bath home with lanai & screened in pool. Large lot, 729 sq ft garage. Well & sprinklers.
Last Agent to Sell the Property
Adams, Cameron & Co., Realtors License #0427190 Listed on: 05/22/2025
Home Details
Home Type
- Single Family
Est. Annual Taxes
- $2,425
Year Built
- Built in 1993
Lot Details
- 0.28 Acre Lot
- Back Yard Fenced
Parking
- 2 Car Garage
- Garage Door Opener
- Additional Parking
- RV Access or Parking
Home Design
- Contemporary Architecture
- Traditional Architecture
- Block Foundation
- Slab Foundation
- Shingle Roof
- Stucco
Interior Spaces
- 2,178 Sq Ft Home
- 1-Story Property
- Open Floorplan
- Vaulted Ceiling
- Ceiling Fan
- Skylights
- Living Room
- Screened Porch
- Tile Flooring
- Hurricane or Storm Shutters
Kitchen
- Eat-In Kitchen
- Breakfast Bar
- Electric Oven
- Electric Cooktop
- Ice Maker
- Dishwasher
Bedrooms and Bathrooms
- 3 Bedrooms
- Walk-In Closet
- 2 Full Bathrooms
- Shower Only
Laundry
- Laundry on lower level
- Dryer
- Washer
Pool
- In Ground Pool
- Outdoor Shower
Outdoor Features
- Screened Patio
Utilities
- Central Air
- Heat Pump System
- Electric Water Heater
- Septic Tank
- Cable TV Available
Community Details
- No Home Owners Association
- Oceanside Village Subdivision
Listing and Financial Details
- Assessor Parcel Number 6430-13-00-0430
Ownership History
Purchase Details
Home Financials for this Owner
Home Financials are based on the most recent Mortgage that was taken out on this home.Purchase Details
Home Financials for this Owner
Home Financials are based on the most recent Mortgage that was taken out on this home.Purchase Details
Purchase Details
Purchase Details
Purchase Details
Similar Homes in the area
Home Values in the Area
Average Home Value in this Area
Purchase History
| Date | Type | Sale Price | Title Company |
|---|---|---|---|
| Warranty Deed | $525,000 | Adams Cameron Title Services | |
| Warranty Deed | $375,000 | Adams Cameron Title Services | |
| Deed | $51,000 | -- | |
| Deed | $46,000 | -- | |
| Deed | $25,000 | -- | |
| Deed | $100 | -- |
Property History
| Date | Event | Price | Change | Sq Ft Price |
|---|---|---|---|---|
| 06/16/2025 06/16/25 | Sold | $525,000 | 0.0% | $241 / Sq Ft |
| 05/22/2025 05/22/25 | Pending | -- | -- | -- |
| 05/22/2025 05/22/25 | For Sale | $525,000 | +40.0% | $241 / Sq Ft |
| 07/18/2017 07/18/17 | Sold | $375,000 | 0.0% | $172 / Sq Ft |
| 07/10/2017 07/10/17 | Pending | -- | -- | -- |
| 05/15/2017 05/15/17 | For Sale | $375,000 | -- | $172 / Sq Ft |
Tax History Compared to Growth
Tax History
| Year | Tax Paid | Tax Assessment Tax Assessment Total Assessment is a certain percentage of the fair market value that is determined by local assessors to be the total taxable value of land and additions on the property. | Land | Improvement |
|---|---|---|---|---|
| 2025 | $2,346 | $178,969 | -- | -- |
| 2024 | $2,346 | $173,926 | -- | -- |
| 2023 | $2,346 | $168,861 | $0 | $0 |
| 2022 | $2,170 | $163,943 | $0 | $0 |
| 2021 | $2,270 | $159,168 | $0 | $0 |
| 2020 | $2,231 | $156,970 | $0 | $0 |
| 2019 | $2,162 | $153,441 | $0 | $0 |
| 2018 | $2,144 | $150,580 | $0 | $0 |
| 2017 | $3,409 | $211,310 | $0 | $0 |
| 2016 | $3,464 | $206,964 | $0 | $0 |
| 2015 | $3,575 | $205,525 | $0 | $0 |
| 2014 | $3,629 | $203,894 | $0 | $0 |
Agents Affiliated with this Home
-

Seller's Agent in 2025
Gayle Jones
Adams, Cameron & Co., Realtors
(386) 852-2481
3 in this area
11 Total Sales
-
P
Buyer's Agent in 2017
PJ Warner
Harold PJ Warner LLC
(386) 290-8195
2 in this area
13 Total Sales
-
P
Buyer's Agent in 2017
P Warner
Robert M Millward RE Broker
Map
Source: Daytona Beach Area Association of REALTORS®
MLS Number: 1213680
APN: 6430-13-00-0430
- 4791 S Peninsula Dr
- 122 Inlet Harbor Rd
- 0 Inlet Harbor Rd
- 114 Inlet Harbor Rd
- 116 Inlet Harbor Rd
- 118 Inlet Harbor Rd
- 120 Inlet Harbor Rd
- 87 Buschman Dr
- 90 Buschman Dr
- 114 Ponce de Leon Cir
- 124 Inlet Harbor Rd
- 4778 S Peninsula Dr
- 65 Calumet Ave
- 4770 S Peninsula Dr
- 4774 S Peninsula Dr
- 62 Buschman Dr
- 33 Calumet Ave
- 4766 S Atlantic Ave
- 36 Mar Azul N
- 34 Mar Azul N

