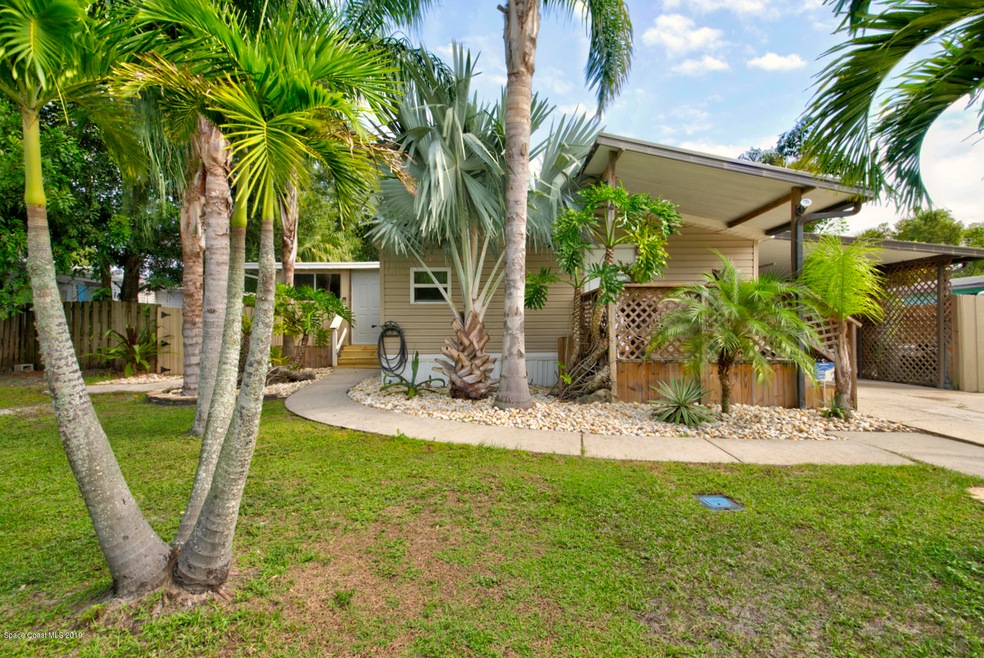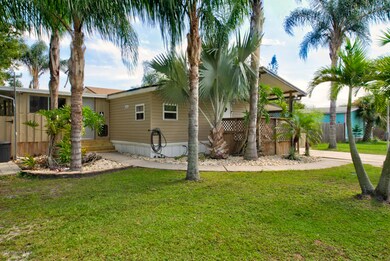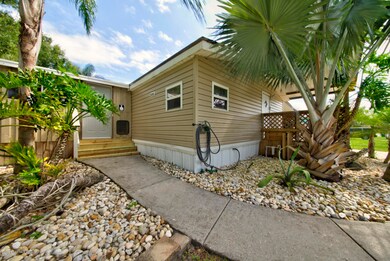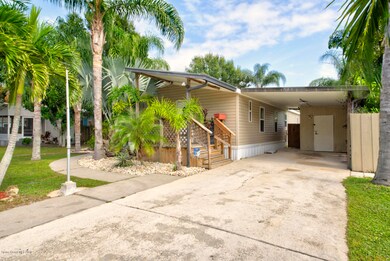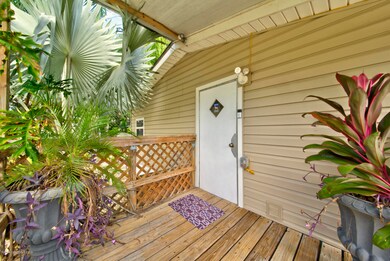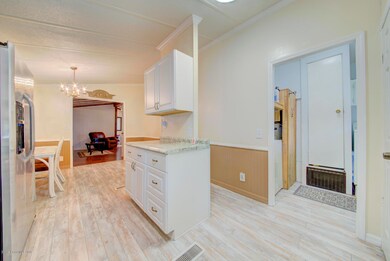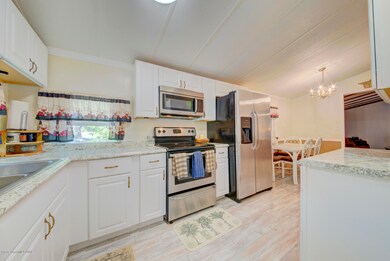
Highlights
- Deck
- Sun or Florida Room
- Breakfast Area or Nook
- Vaulted Ceiling
- No HOA
- Fireplace
About This Home
As of December 2019Welcome to an exceptionally well-cared for home which is packed w/ all the major updates that will set it above the competition. Boasting such upgrades as; ss appliances, a cozy fireplace, double pane impact windows, a surveillance security system & to top it off.., fresh ext. paint, a solid new roof & so much more!! Relax in the enclosed FL. rm/porch that includes a bar equipped already w/ kegerator & just outside is the 30 amp electric service for your R.V. parking, including sewer & water connections. The stunning curb appeal welcomes you from front & the inside is just as beautiful as the private backyard that utilizes a shed run w/ electric, spotlights & even electric run to side/rear fence areas. Visit your new home before it's gone, it's priced to move fast!
Last Agent to Sell the Property
RE/MAX Aerospace Realty License #3258324 Listed on: 10/25/2019

Property Details
Home Type
- Manufactured Home
Est. Annual Taxes
- $304
Year Built
- Built in 1986
Lot Details
- 6,534 Sq Ft Lot
- West Facing Home
- Wood Fence
Parking
- 1 Carport Space
Home Design
- Frame Construction
- Shingle Roof
- Wood Siding
- Vinyl Siding
Interior Spaces
- 1,200 Sq Ft Home
- Vaulted Ceiling
- Ceiling Fan
- Fireplace
- Family Room
- Sun or Florida Room
- Screened Porch
Kitchen
- Breakfast Area or Nook
- Eat-In Kitchen
- Electric Range
- Microwave
- Dishwasher
Flooring
- Carpet
- Laminate
- Vinyl
Bedrooms and Bathrooms
- 3 Bedrooms
- Split Bedroom Floorplan
- 2 Full Bathrooms
- Bathtub and Shower Combination in Primary Bathroom
Laundry
- Laundry Room
- Dryer
Home Security
- Security System Leased
- Fire and Smoke Detector
Outdoor Features
- Deck
- Patio
- Fire Pit
- Shed
Mobile Home
- Manufactured Home
Utilities
- Central Heating and Cooling System
- Electric Water Heater
Listing and Financial Details
- Assessor Parcel Number 24-35-01-04-0000d.0-0035.00
Community Details
Overview
- No Home Owners Association
- Sun Lake Estates Unit 1 Subdivision
Pet Policy
- Pets Allowed
Similar Homes in Cocoa, FL
Home Values in the Area
Average Home Value in this Area
Property History
| Date | Event | Price | Change | Sq Ft Price |
|---|---|---|---|---|
| 12/18/2019 12/18/19 | Sold | $100,000 | -13.0% | $83 / Sq Ft |
| 11/02/2019 11/02/19 | Pending | -- | -- | -- |
| 10/25/2019 10/25/19 | For Sale | $115,000 | +53.3% | $96 / Sq Ft |
| 03/09/2016 03/09/16 | Sold | $75,001 | -5.1% | $63 / Sq Ft |
| 01/17/2016 01/17/16 | Pending | -- | -- | -- |
| 11/23/2015 11/23/15 | For Sale | $79,000 | +5.3% | $66 / Sq Ft |
| 11/20/2015 11/20/15 | Off Market | $75,001 | -- | -- |
| 10/24/2015 10/24/15 | Price Changed | $79,000 | -7.1% | $66 / Sq Ft |
| 10/20/2015 10/20/15 | For Sale | $85,000 | 0.0% | $71 / Sq Ft |
| 09/04/2015 09/04/15 | Pending | -- | -- | -- |
| 07/31/2015 07/31/15 | For Sale | $85,000 | -- | $71 / Sq Ft |
Tax History Compared to Growth
Agents Affiliated with this Home
-

Seller's Agent in 2019
Alex Callough
RE/MAX
(321) 794-0127
24 Total Sales
-

Buyer's Agent in 2019
Linda Powers
Mutter Realty
(321) 360-9859
91 Total Sales
-
S
Seller's Agent in 2016
Stephanie Marosites
Hanson Appraisal & Realty,LLC
Map
Source: Space Coast MLS (Space Coast Association of REALTORS®)
MLS Number: 859168
APN: 24-35-01-04-0000D.0-0035.00
- 4860 Lake Michigan Ave
- 651 Emerald Lake Dr
- Tbd Canaveral Groves Blvd
- 4155 Devoe Ave
- 00 Devoe 0 48
- 4190 Devoe Ave
- 2 Canaveral Groves
- 4140 Royal Palm Ave
- 658 Coyote Dr
- 434 Canaveral Groves Blvd
- 463 Brozman Ln
- 415 Canaveral Groves Blvd
- 1021 Tupelo Cir
- 1041 Tupelo Cir
- 432 Brozman Ln
- 433 Seahorse Ln
- 3375 Bryce St
- Plan 1512 at Hickory Ridge
- Plan 1780 at Hickory Ridge
- Plan 1820 at Hickory Ridge
