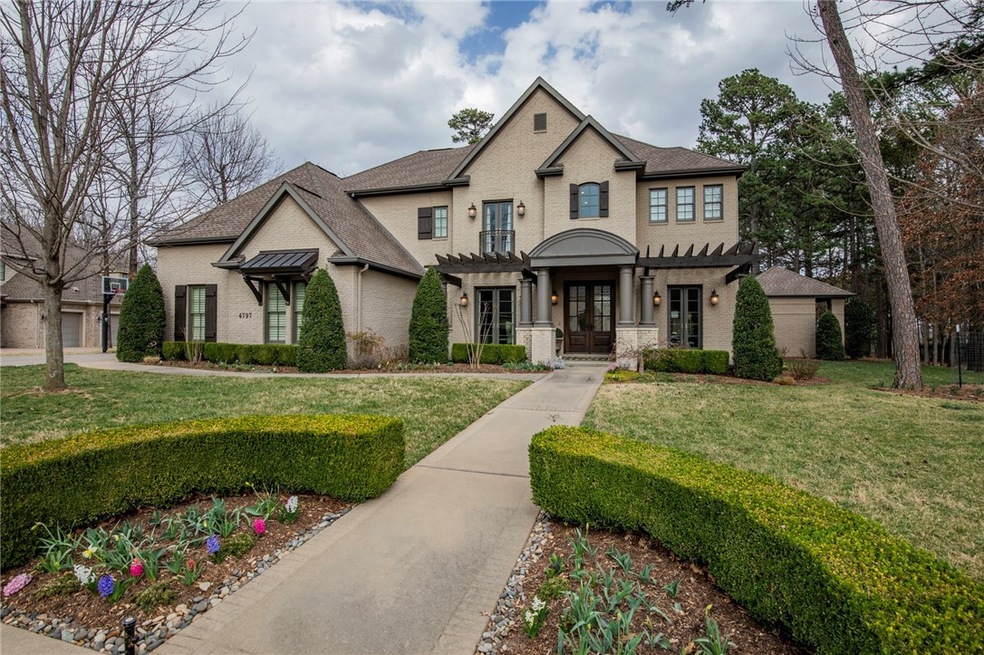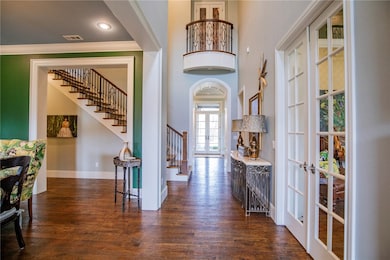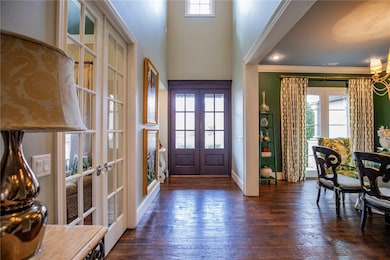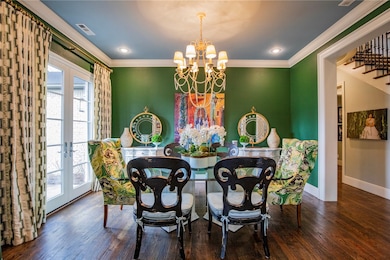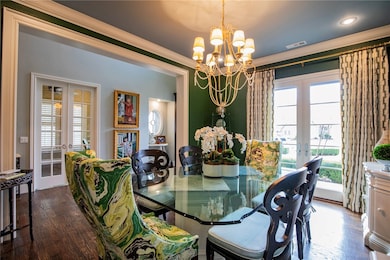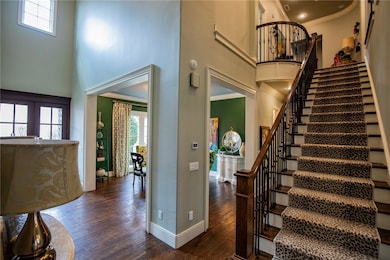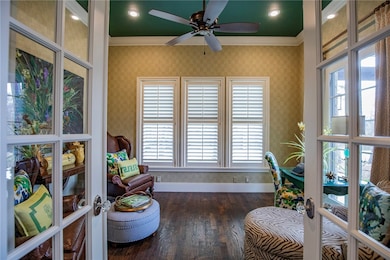
4797 Clear Creek Blvd Fayetteville, AR 72704
Estimated payment $9,342/month
Highlights
- Golf Course Community
- Home Theater
- Golf Course View
- Holcomb Elementary School Rated A-
- Gated Community
- Property is near a clubhouse
About This Home
Southern charm meets timeless luxury in this custom built, one owner home on the 10th hole of The Blessings golf course. Nestled on a level, tree-canopied lot, this 2014 built residence offers 4 bedrooms, 4 full and 2 half baths, and high end finishes throughout. From the expansive front porch and double doors to the custom built-ins, barreled ceilings, and walls of windows, every detail impresses. The gourmet kitchen flows into a light filled living area with golf course views. The main level primary suite features a spa like bath and generous closet. Upstairs offers 3 ensuite bedrooms, a game room with half bath, kitchenette, flex room, and outdoor patio. Enjoy three covered outdoor living spaces, including a kitchen with grill/smoker and fireplace. Additional highlights: 3-car garage, sprinkler system, invisible fence, and basketball goal. This home blends elegance, comfort, and a rare golf course setting.
Last Listed By
Weichert REALTORS - The Griffin Company Springdale Brokerage Phone: 479-756-1003 License #EB00055642 Listed on: 05/15/2025

Home Details
Home Type
- Single Family
Est. Annual Taxes
- $12,200
Year Built
- Built in 2014
Lot Details
- 0.43 Acre Lot
- Property fronts a private road
- Landscaped
- Level Lot
- Wooded Lot
HOA Fees
- $125 Monthly HOA Fees
Home Design
- Traditional Architecture
- Slab Foundation
- Shingle Roof
- Architectural Shingle Roof
- Recycled Construction Materials
Interior Spaces
- 4,514 Sq Ft Home
- 2-Story Property
- Wet Bar
- Central Vacuum
- Built-In Features
- Ceiling Fan
- Plantation Shutters
- Blinds
- Wood Frame Window
- Living Room with Fireplace
- Home Theater
- Home Office
- Library
- Storage
- Washer and Dryer Hookup
- Home Gym
- Golf Course Views
- Fire and Smoke Detector
- Attic
Kitchen
- Eat-In Kitchen
- Double Self-Cleaning Oven
- Range Hood
- Microwave
- Ice Maker
- Dishwasher
- Granite Countertops
- Trash Compactor
- Disposal
Flooring
- Wood
- Carpet
- Ceramic Tile
Bedrooms and Bathrooms
- 4 Bedrooms
- Walk-In Closet
Parking
- 3 Car Attached Garage
- Garage Door Opener
Outdoor Features
- Covered patio or porch
Location
- Property is near a clubhouse
- Property is near a park
- Property is near a golf course
- City Lot
Utilities
- Central Air
- Heating System Uses Gas
- Gas Water Heater
Listing and Financial Details
- Tax Lot 115
Community Details
Overview
- Clear Creek Ph Ii Subdivision
Amenities
- Shops
Recreation
- Golf Course Community
- Park
Security
- Security Service
- Gated Community
Map
Home Values in the Area
Average Home Value in this Area
Tax History
| Year | Tax Paid | Tax Assessment Tax Assessment Total Assessment is a certain percentage of the fair market value that is determined by local assessors to be the total taxable value of land and additions on the property. | Land | Improvement |
|---|---|---|---|---|
| 2024 | $12,178 | $269,150 | $45,000 | $224,150 |
| 2023 | $11,352 | $269,150 | $45,000 | $224,150 |
| 2022 | $10,320 | $180,580 | $36,000 | $144,580 |
| 2021 | $9,727 | $180,580 | $36,000 | $144,580 |
| 2020 | $8,916 | $180,580 | $36,000 | $144,580 |
| 2019 | $8,106 | $141,830 | $30,000 | $111,830 |
| 2018 | $8,106 | $141,830 | $30,000 | $111,830 |
| 2017 | $8,035 | $141,830 | $30,000 | $111,830 |
| 2016 | $8,035 | $141,830 | $30,000 | $111,830 |
| 2015 | $8,035 | $141,830 | $30,000 | $111,830 |
| 2014 | $1,586 | $28,000 | $28,000 | $0 |
Property History
| Date | Event | Price | Change | Sq Ft Price |
|---|---|---|---|---|
| 05/23/2025 05/23/25 | Pending | -- | -- | -- |
| 05/15/2025 05/15/25 | For Sale | $1,545,000 | 0.0% | $342 / Sq Ft |
| 05/15/2025 05/15/25 | Off Market | $1,545,000 | -- | -- |
Purchase History
| Date | Type | Sale Price | Title Company |
|---|---|---|---|
| Warranty Deed | $170,000 | None Available | |
| Warranty Deed | $197,000 | Heritage Land Title Of Ar | |
| Warranty Deed | $115,000 | Heritage Land Title Arkansas |
Mortgage History
| Date | Status | Loan Amount | Loan Type |
|---|---|---|---|
| Open | $750,000 | Credit Line Revolving | |
| Closed | $950,000 | New Conventional | |
| Closed | $800,000 | Construction | |
| Closed | $136,000 | Purchase Money Mortgage | |
| Previous Owner | $616,500 | Commercial | |
| Previous Owner | $199,290 | Commercial | |
| Previous Owner | $676,000 | Construction |
Similar Homes in Fayetteville, AR
Source: Northwest Arkansas Board of REALTORS®
MLS Number: 1307771
APN: 785-18949-000
- 4985 Prestwick Cir S
- 5146 Delilah Ln
- 4456 Jean Ln
- 5141 Prestwick Cir
- 3755 N Highway 112
- 3620 N Dupont Ave
- 5436 Clear Creek Blvd
- 4208 Arkansas 112
- 5130 Willow Creek Dr
- 0 Willow Creek Dr Unit 1282936
- 5434 Bondy Place
- 5246 Cordell Way
- 5214 Cordell Way
- 2.60 AC +/- Lot 2 Johnson Mill Blvd
- 1295 W van Asche Dr
- 3174 N Warbler Dr
- 1967 W Truckers Dr
- 6701 S Ball St
- 4951 Dogwood View
- 3082 N Verona Ln
