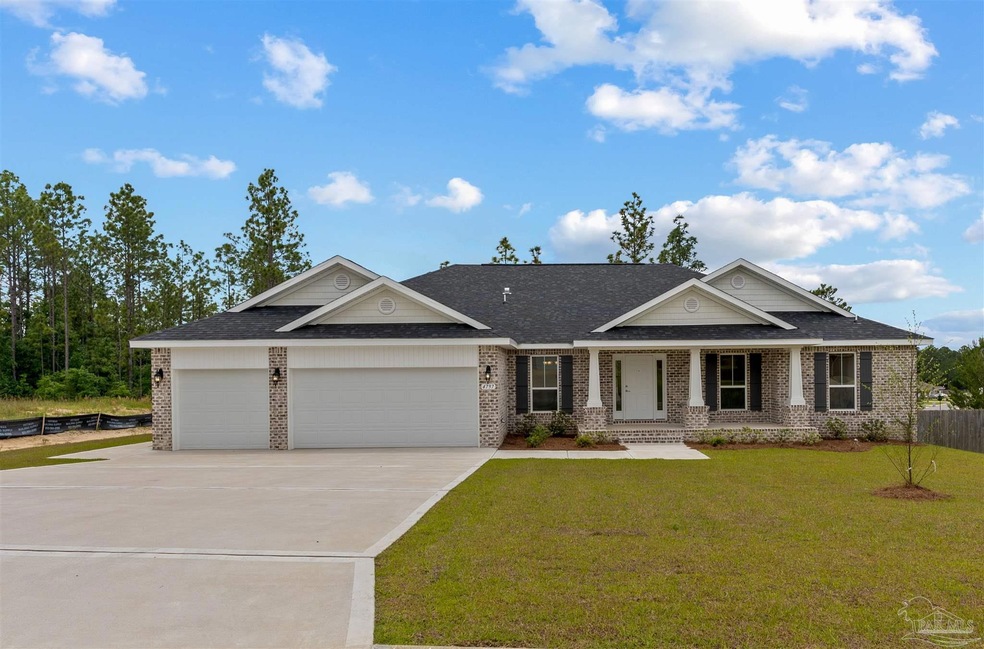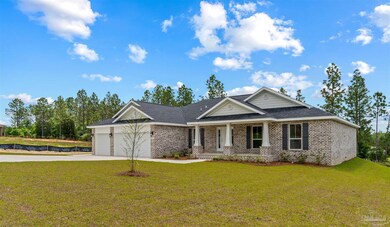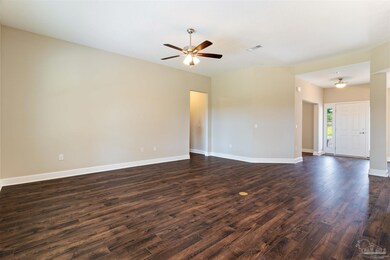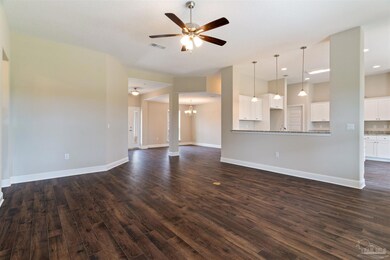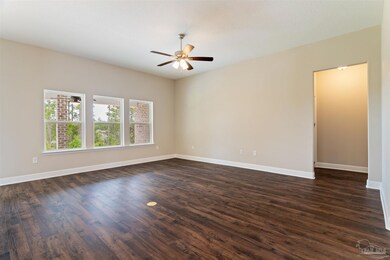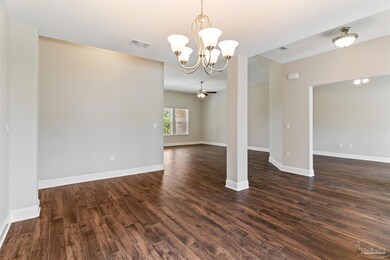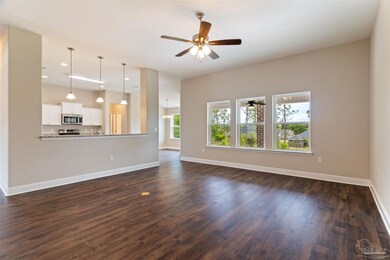
4797 Red Oak Dr Unit 2E Milton, FL 32583
Estimated payment $2,431/month
Highlights
- New Construction
- Bonus Room
- Granite Countertops
- Craftsman Architecture
- High Ceiling
- Breakfast Area or Nook
About This Home
* COMPLETE & MOVE IN READY * 2x6 Exterior Wall Construction * 3 Car Garage * Large Lot 100 x 200 * Split Bedroom, 4BR/3BA, Family Rm, Living Rm, Dining Rm, Flex Rm & Breakfast Cafe *10 Ft Ceilings in Main Living Area * Wood Laminate Plank Flooring in Main Living Areas *Granite Countertops in Kitchen & Baths *Kitchen: Island, Stainless Steel Appliances & Walk In Pantry * Soft Close Cabinetry * Main Suite w/ Trey Ceiling & Main Bath with Builders Signature Zero Entry Walk in Tile Shower w/ 2 Shower Heads, Separate Soaking Tub, Double Vanities & Large Walk-in Closets * Tile Flooring in All Baths * Ceiling Fans All Bedrooms, Family Rm & Rear Covered Lanai * Public Sewer not Septic * Irrigation * And More...
Home Details
Home Type
- Single Family
Est. Annual Taxes
- $577
Year Built
- Built in 2025 | New Construction
Lot Details
- 0.45 Acre Lot
- Lot Dimensions: 100
- Interior Lot
HOA Fees
- $15 Monthly HOA Fees
Parking
- 3 Car Garage
- Garage Door Opener
Home Design
- Craftsman Architecture
- Gable Roof Shape
- Brick Exterior Construction
- Slab Foundation
- Frame Construction
- Shingle Roof
Interior Spaces
- 2,621 Sq Ft Home
- 1-Story Property
- High Ceiling
- Ceiling Fan
- Recessed Lighting
- Double Pane Windows
- Shutters
- Formal Dining Room
- Bonus Room
- Inside Utility
- Washer and Dryer Hookup
- Fire and Smoke Detector
Kitchen
- Breakfast Area or Nook
- Built-In Microwave
- ENERGY STAR Qualified Dishwasher
- Kitchen Island
- Granite Countertops
- Disposal
Flooring
- Carpet
- Laminate
- Tile
Bedrooms and Bathrooms
- 4 Bedrooms
- Dual Closets
- Walk-In Closet
- 3 Full Bathrooms
- Granite Bathroom Countertops
- Tile Bathroom Countertop
- Dual Vanity Sinks in Primary Bathroom
- Soaking Tub
- Separate Shower
Eco-Friendly Details
- Energy-Efficient Insulation
- ENERGY STAR Qualified Equipment
Schools
- East Milton Elementary School
- King Middle School
- Milton High School
Utilities
- Central Heating and Cooling System
- Baseboard Heating
- ENERGY STAR Qualified Water Heater
Community Details
- The Preserve Subdivision
Listing and Financial Details
- Assessor Parcel Number 071N27325300E000020
Map
Home Values in the Area
Average Home Value in this Area
Tax History
| Year | Tax Paid | Tax Assessment Tax Assessment Total Assessment is a certain percentage of the fair market value that is determined by local assessors to be the total taxable value of land and additions on the property. | Land | Improvement |
|---|---|---|---|---|
| 2024 | $577 | $44,000 | $44,000 | -- |
| 2023 | $577 | $44,000 | $44,000 | $0 |
| 2022 | $528 | $44,000 | $44,000 | $0 |
| 2021 | $308 | $31,000 | $31,000 | $0 |
| 2020 | $264 | $24,800 | $0 | $0 |
| 2019 | $196 | $15,000 | $0 | $0 |
| 2018 | $166 | $13,200 | $0 | $0 |
| 2017 | $153 | $12,000 | $0 | $0 |
| 2016 | $146 | $11,400 | $0 | $0 |
| 2015 | $145 | $11,400 | $0 | $0 |
| 2014 | $116 | $7,800 | $0 | $0 |
Property History
| Date | Event | Price | Change | Sq Ft Price |
|---|---|---|---|---|
| 07/09/2025 07/09/25 | Pending | -- | -- | -- |
| 06/13/2025 06/13/25 | Price Changed | $427,950 | -4.9% | $163 / Sq Ft |
| 05/07/2025 05/07/25 | For Sale | $449,950 | -- | $172 / Sq Ft |
Mortgage History
| Date | Status | Loan Amount | Loan Type |
|---|---|---|---|
| Closed | $311,963 | Construction |
Similar Homes in Milton, FL
Source: Pensacola Association of REALTORS®
MLS Number: 664072
APN: 07-1N-27-3253-00E00-0020
- 0 Red Oak Dr Unit 653508
- 7937 Majestic Cypress Dr
- 4686 Red Oak Dr
- 7908 Majestic Cypress Dr
- 4668 Red Oak Dr
- 8052 Majestic Cypress Dr
- 8070 Majestic Cypress Dr
- 8094 Majestic Cypress Dr
- 4969 Red Oak Dr
- 4982 Red Oak Dr
- 8079 Silver Maple Dr
- 4605 Red Oak Dr Unit TP 29D
- 8121 Silver Maple Dr
- 8114 Silver Maple Dr
- 8177 Majestic Cypress Dr
- 4932 Joiner Cir
- 8089 Fir Tree Dr
- 8076 Fir Tree Dr
- 8012 Delta Dr
- 7748 Rustling Pines Dr
